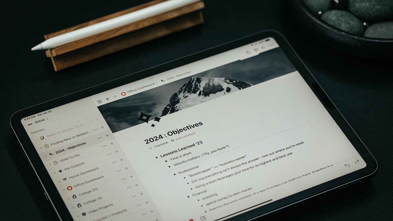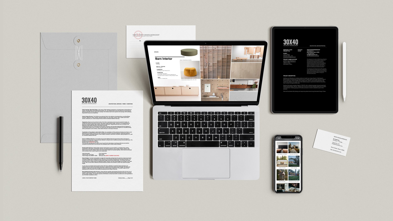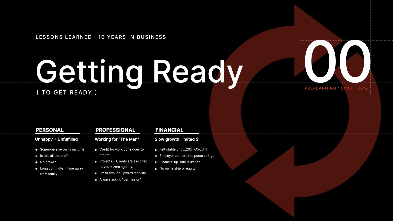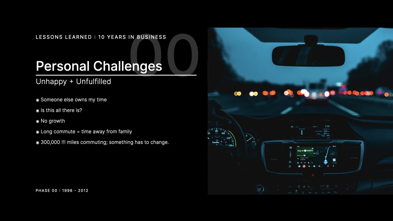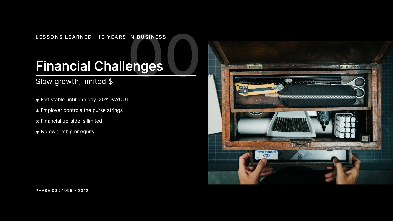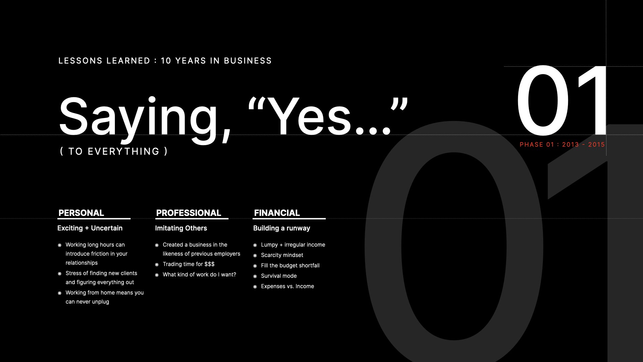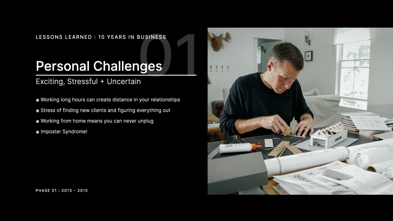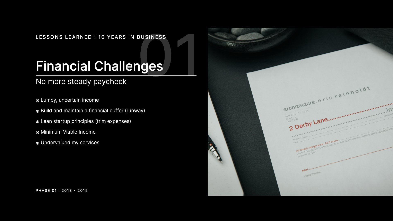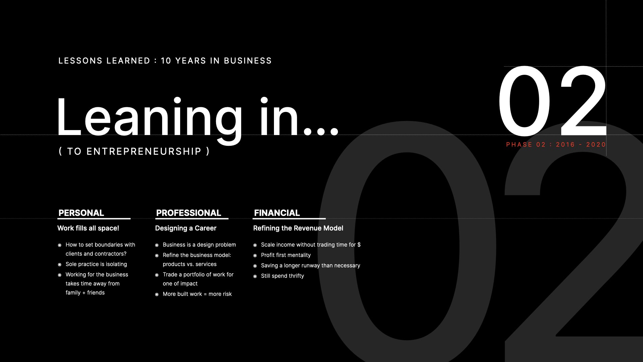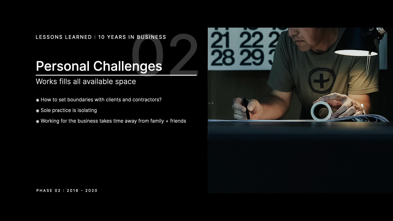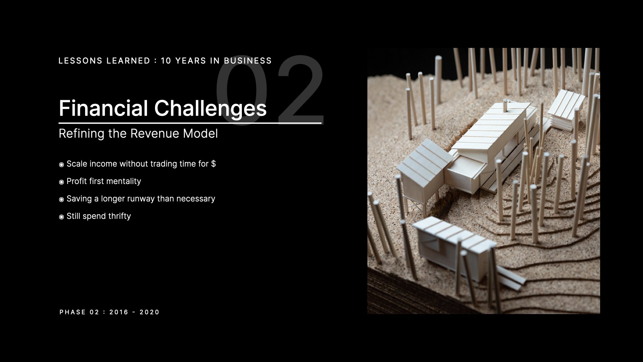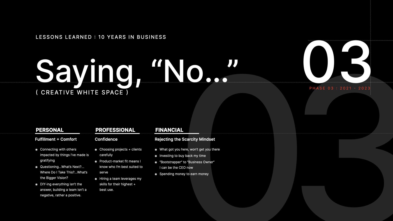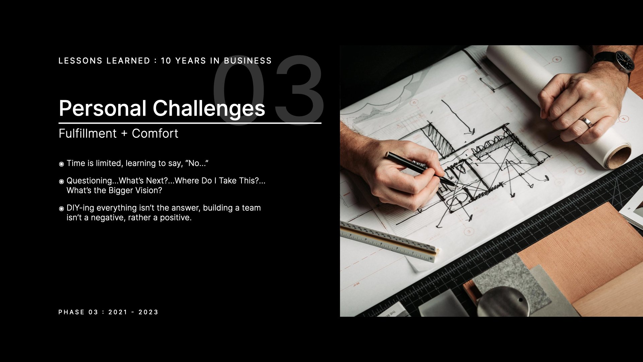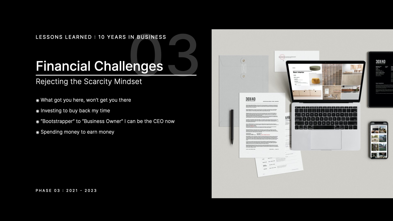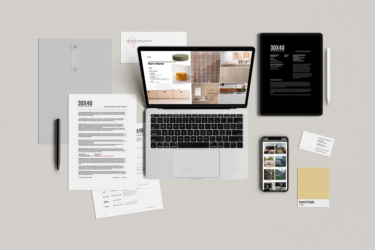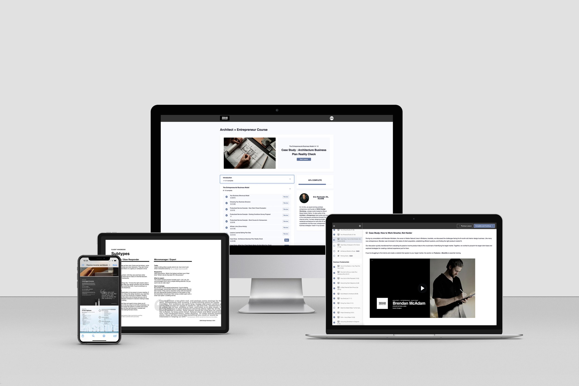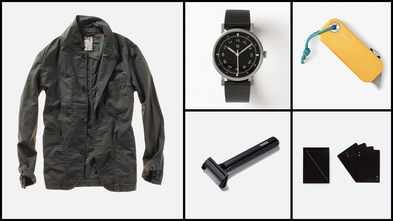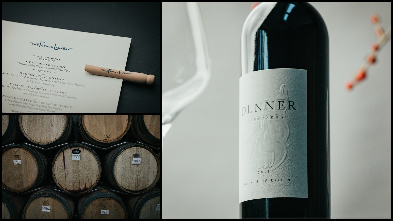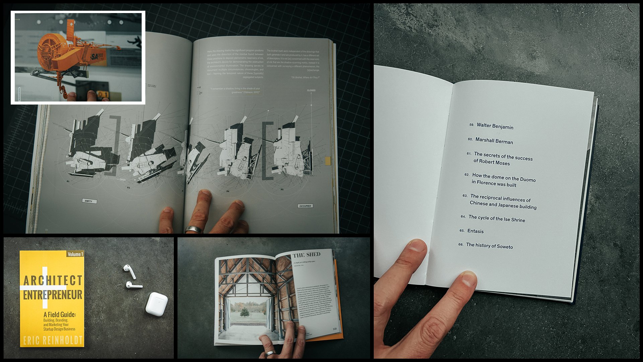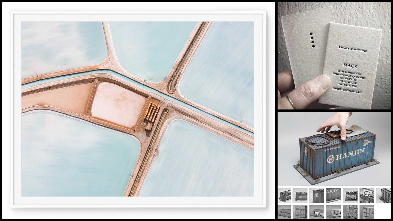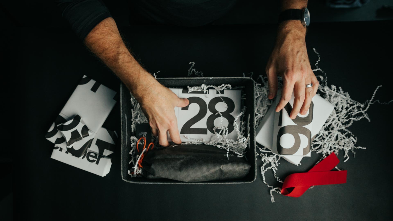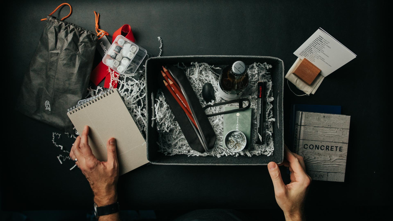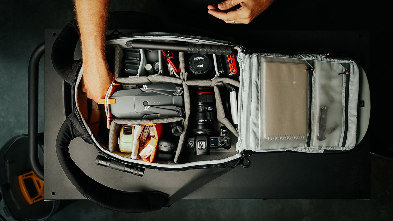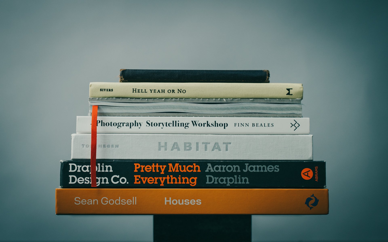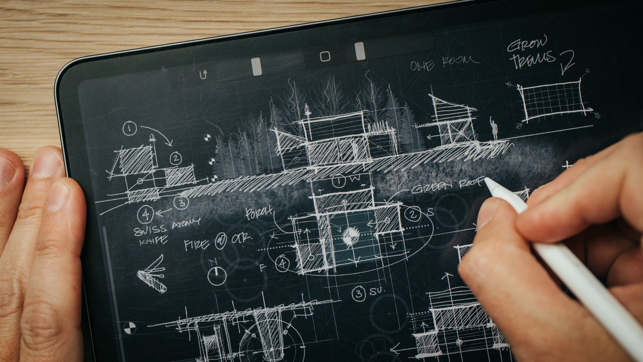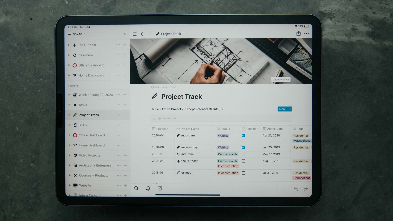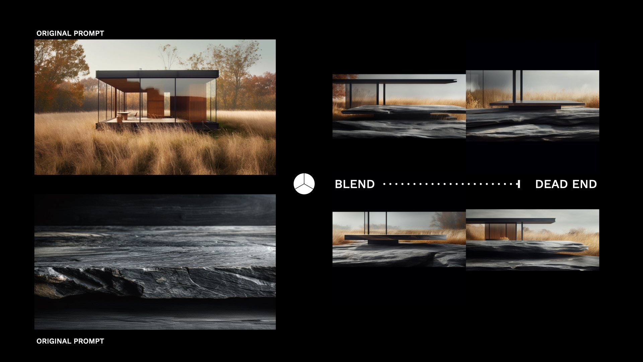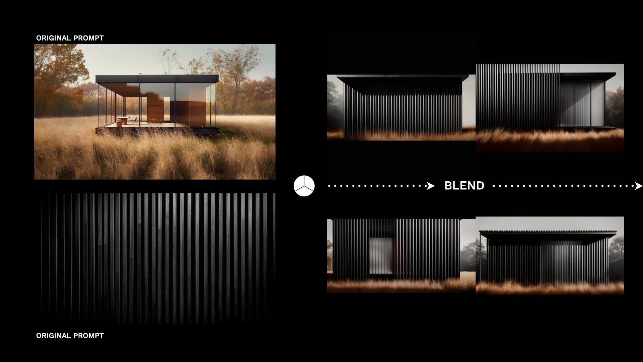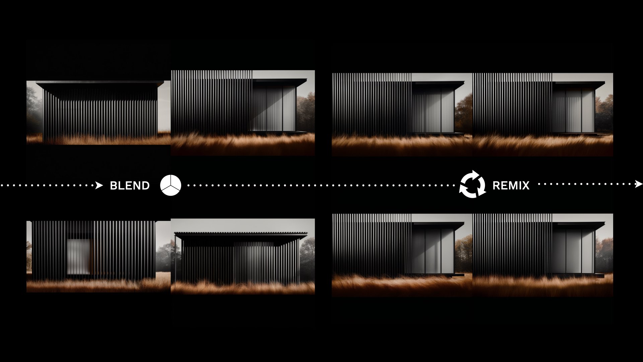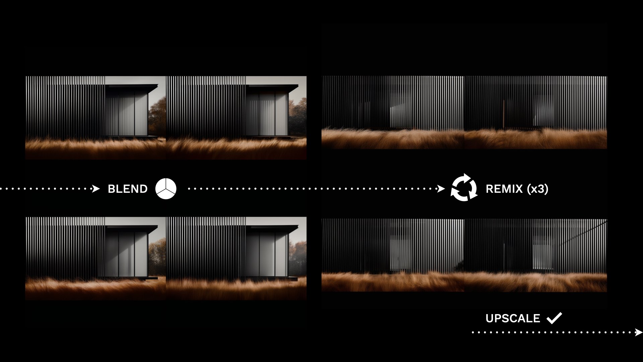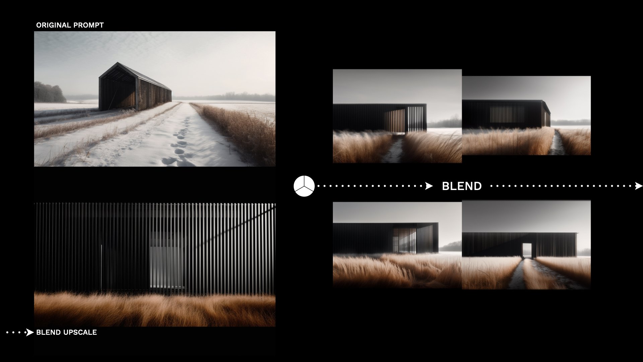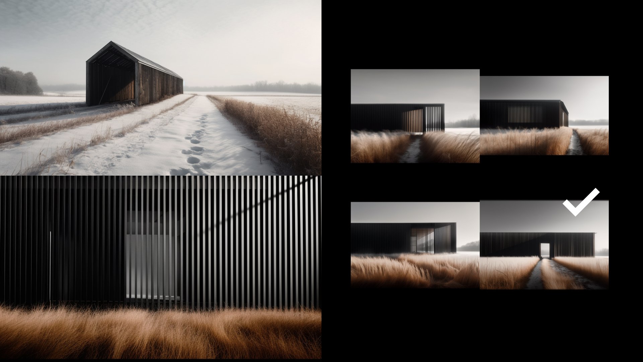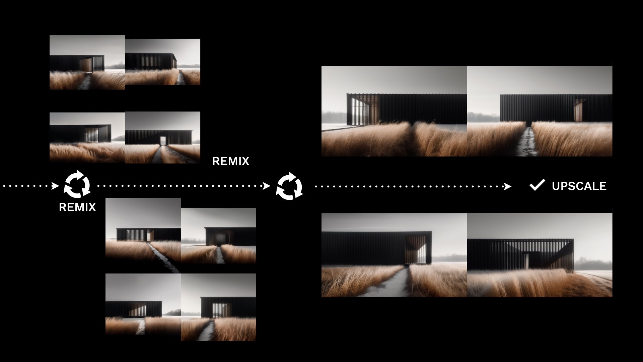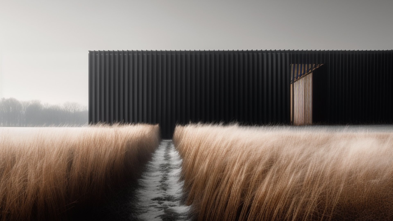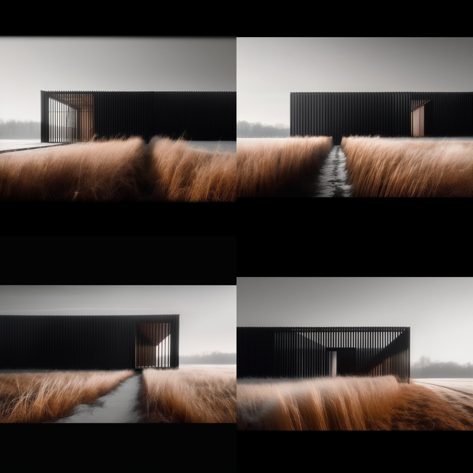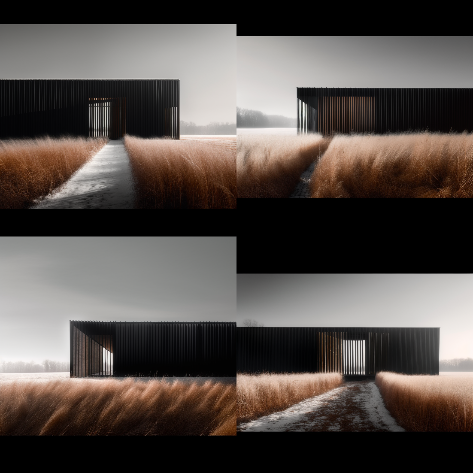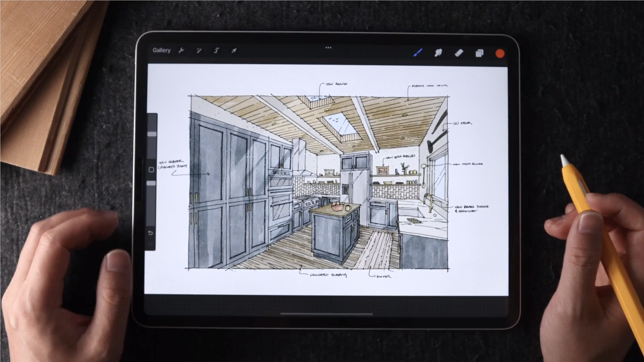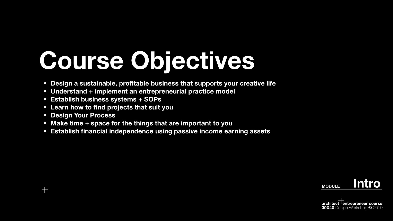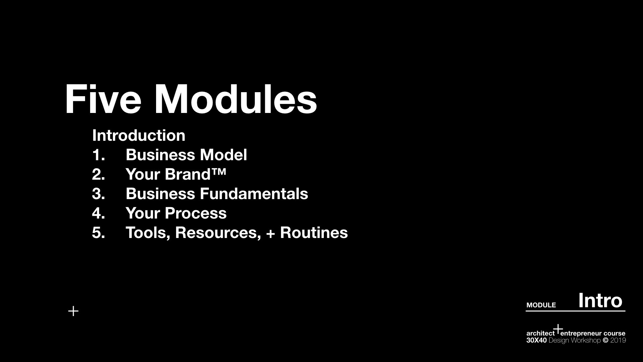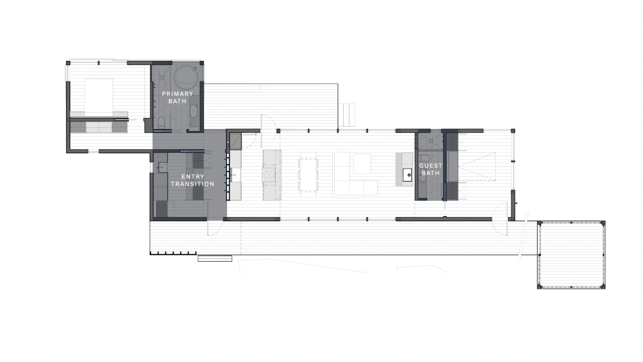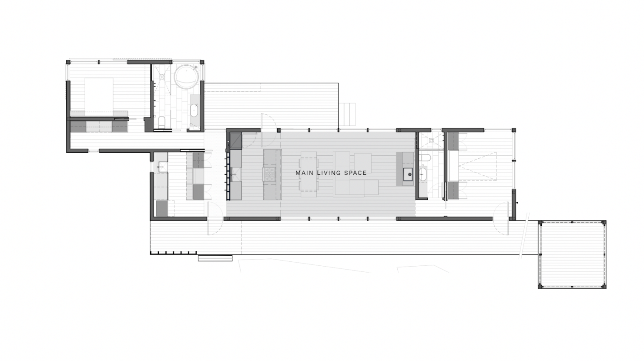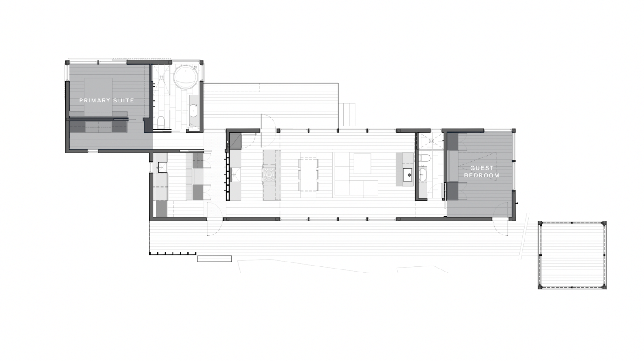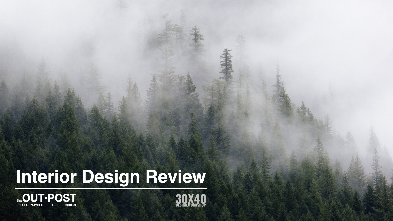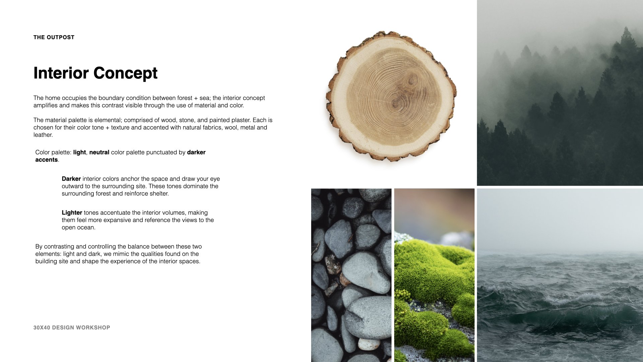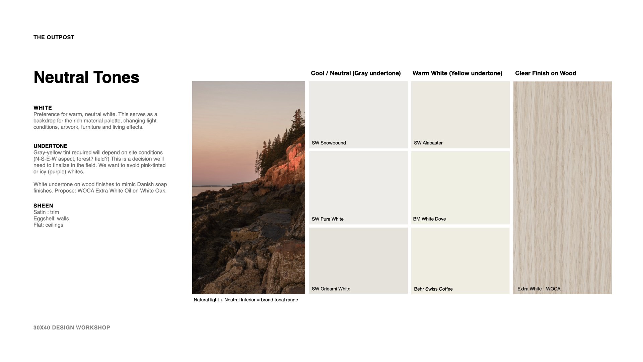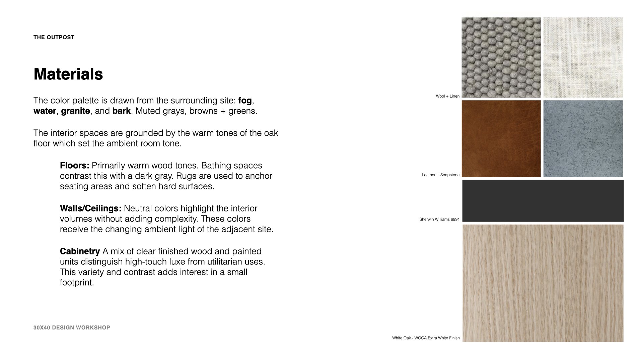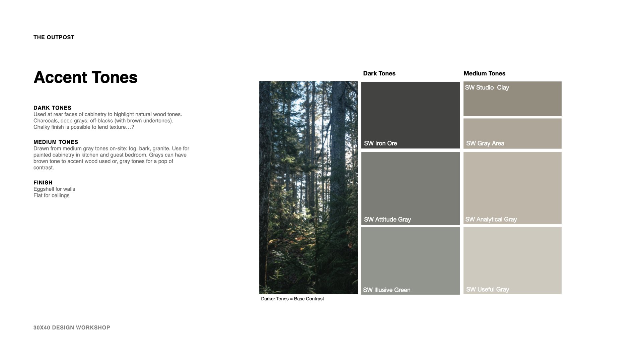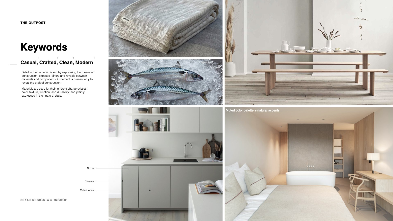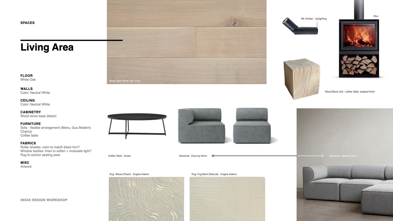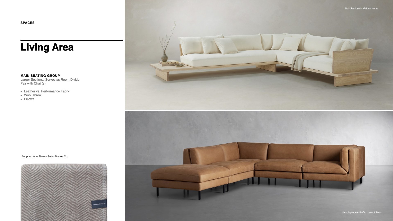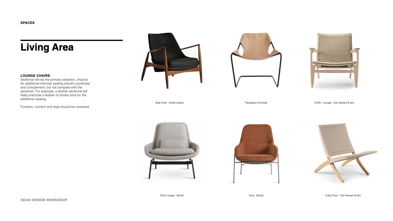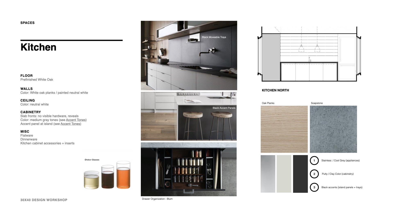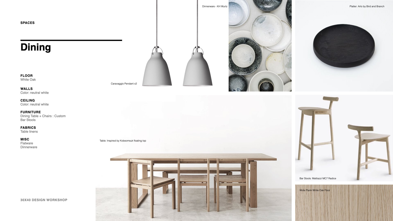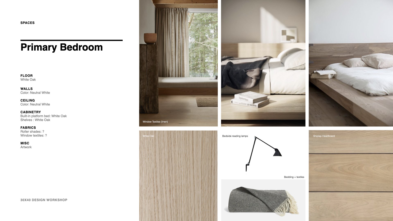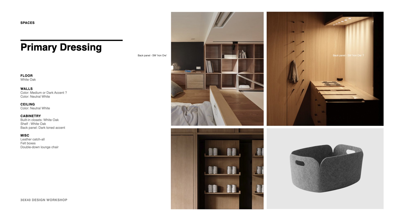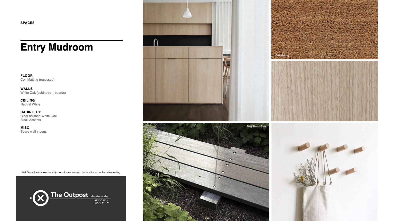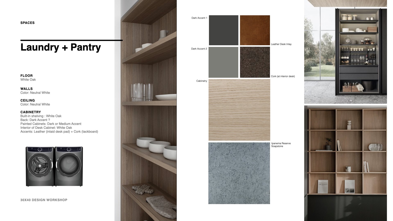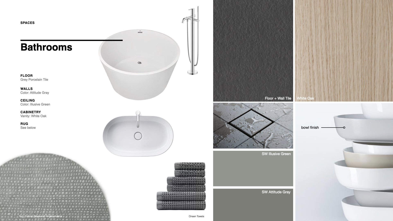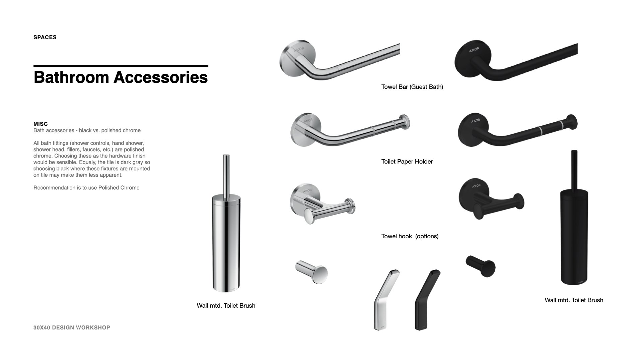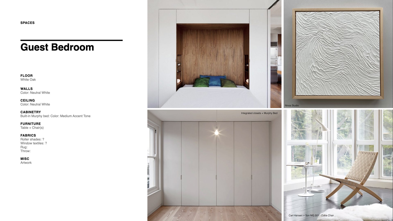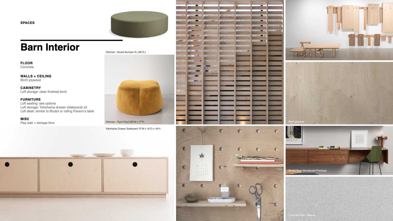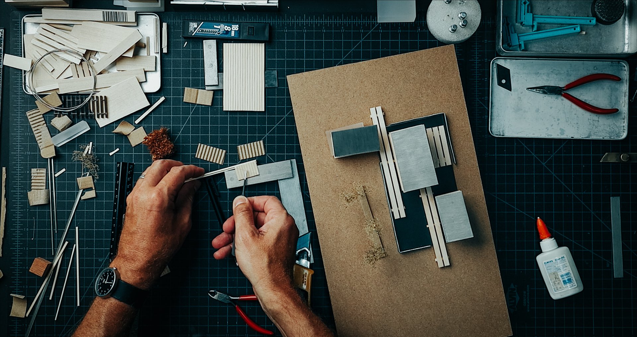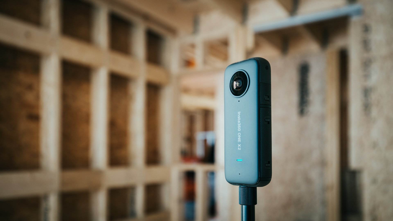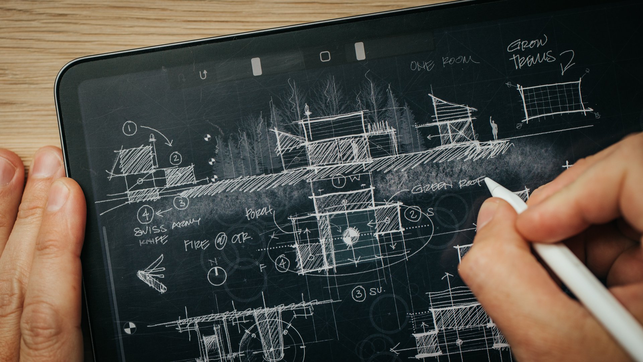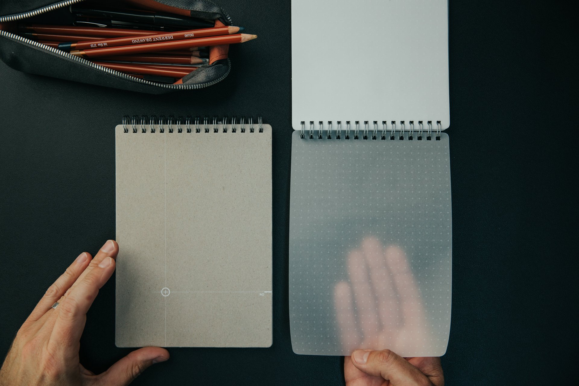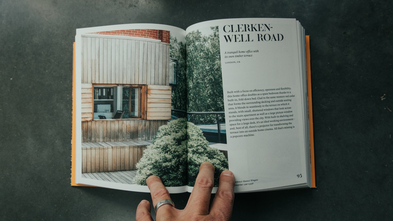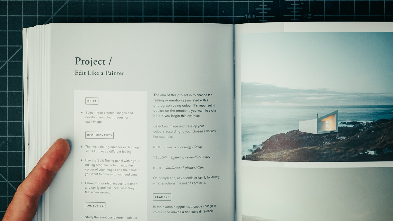I don’t know about you, but I bristle at all the, “New Year, New You” post-holiday admonishments we hear every new year. As if we have to completely reinvent ourselves to make any kind of progress.
Typical new year resolutions set aggressive goals (tripling revenues, more projects, better clients, etc.), then force you to make equally major changes to achieve them.
It may feel like the ‘right thing to do’ as the CEO vision-casting the year ahead from your studio desk in early January. But in my experience, all too often it ends in burnout, frustration, and failure. By February you’re back to old habits, grinding it out, doing what you’ve always done.
I believe you can achieve more each year by focusing on small, continual improvements.
Improve what’s already working and gradually upgrade and phase out the things that aren’t.
The Japanese call this Kaizen, a practice of making continuous, incremental improvements in processes, products, and services. The goal is to enhance efficiency, quality, and overall performance gradually over time.
It’s similar to Apple releasing an update to iOS. They don’t throw out the entire code base and start over, they release patches and updates to fix bugs, add features and plug security vulnerabilities.
Instead of making major changes every January, I keep the word Kaizen at the top of my Notion dashboard and it’s become a guiding principle for the business. Think of all the small improvements you can make each week and implement a daily routine for checking them off your list. It’s easy and it’s attainable.
The Pareto principle can show you where to start.
The Pareto Principle, also known as the 80/20 rule, can help you prioritize your efforts for maximum impact. The principle suggests that roughly 80% of the effects come from 20% of the causes.
80% of your revenues will come from 20% of your clients.
Implement a referral system to access their network to bring in new leads or ask about their next project (ready to start on that guest house?, brand new ADU incentives in '24, etc.) Keep it simple.
80% of your new clients will come from 20% of your marketing.
What top-of-funnel activity can you do each day to find new (+ better clients)? One social post a day: maybe a sketch each morning posted to IG?
80% of your challenges are coming from 20% of something in your career or business (i.e. - not enough work or revenue, client X is terrible to work with, collaborator Y takes all my time, boss Z is a micromanager)?
Focus your efforts on these critical issues first. Take small steps each day to make the change you’re seeking.
Small changes aren’t nearly as exciting as, “Triple my revenues this year.” But, they can be more impactful because they compound over time. If you invest in ‘average’ index funds, you know this to be true:
So to get more done in 2024 here’s an 80/20 challenge for you: what's something you're going to apply Kaizen to this year?
If you don’t know where to start, think about all the systems and processes you rely on each day but are repetitive and take time to execute. Formalizing your SOPs, creating branded templates and processes are table stakes for achieving bigger things with less overwhelm and higher profit margins.
Here’s a few examples:
Create presentation templates for client meetings. Do you search through the countless project folders to find a presentation you can cannibalize? I used to do that. Now I use pre-formatted templates when I need to prepare for a presentation. I have one for hardware + fittings, lighting fixtures + devices, interior + exterior material palettes, plumbing fixtures and just last year a new one for interior design + furnishings. The fonts are preset and my branding is there, so I simply paste in images of the relevant products and compose the presentation. I can export it as a PDF and then send it to the client after the meeting for their review and comment. A consistent look across all my documents is a professional deliverable that commands a professional fee.
Do you spend a lot of time answering prospective clients’ questions? Create a simple document that answers the most common questions you know every new client has. Talk about your process, your fee structure, and how long a typical project takes to design. This positions you as the expert, builds trust and allows those who aren’t a good fit to self-identify. Net effect: it reduces hours of back-and-forth answering the same rote questions everyone asks.
There are more of course and a few small improvements made each week will net massive results by the end of the year. If you’d like to shortcut the process, I’ve packaged up and included these documents in my Startup Toolkit, designed exclusively with the needs of design professionals in mind. Field-tested, beautifully designed and curated and on-sale through this Sunday (1/28/2024).

