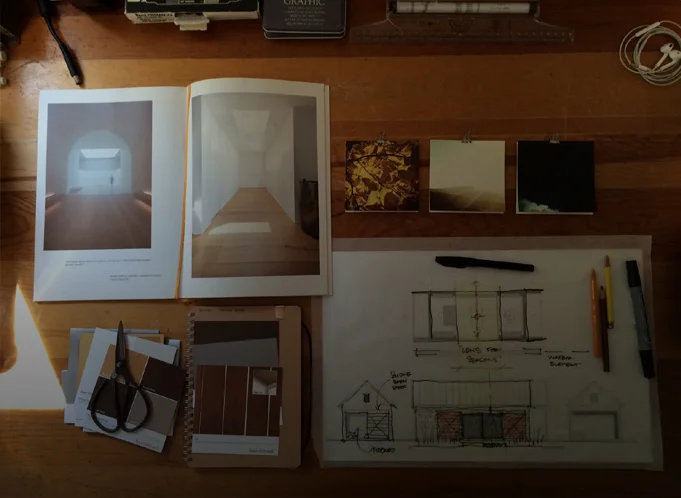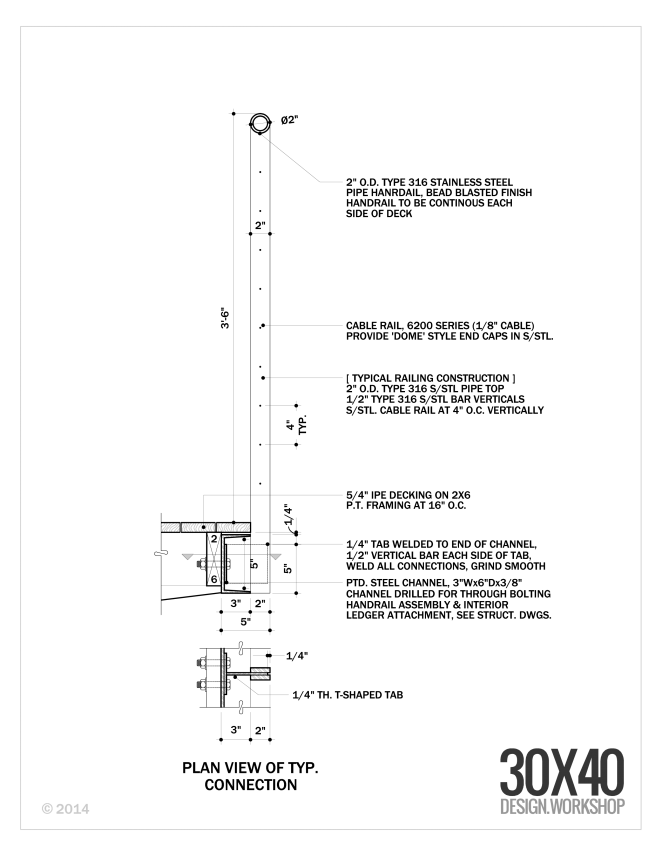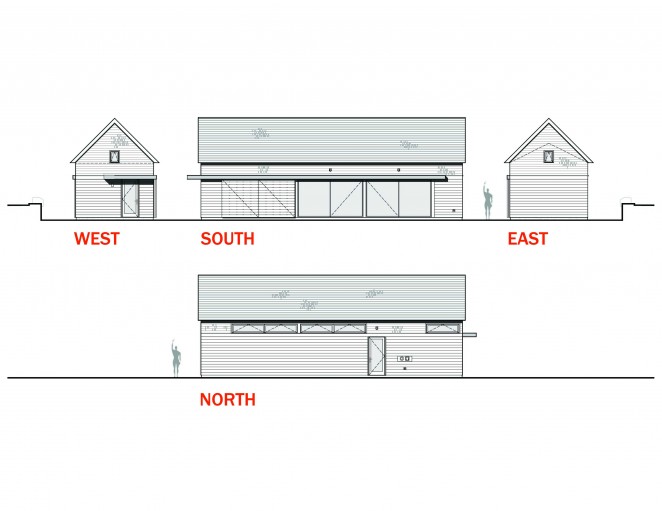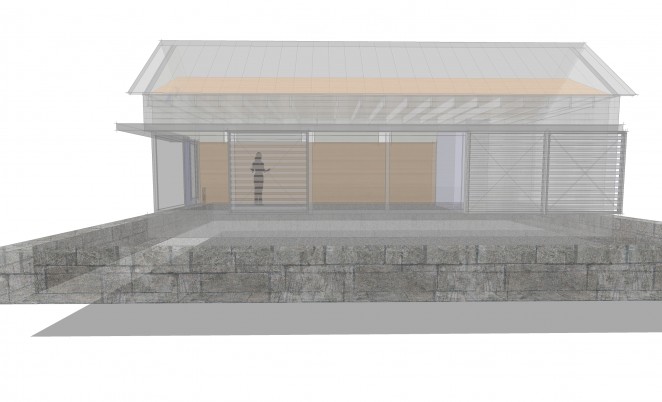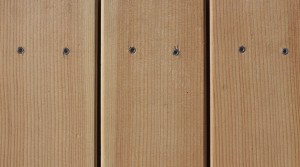It’s important to document as much of this information as you can, within reason. I begin by walking the site without anything in my hands. This allows me to focus on important site features (and avoid tripping) without distraction. I make mental notes of things that stand out, where the sun is, where the wind is coming from, views, sounds. If the site is urban, this will entail walking the neighborhood, think of your site as everything within a 5-10 minute stroll. If possible, visit the site at different times of the day, and at least once in the morning and once in the evening. You’ll come away from these site walks knowing a lot more about the site and surrounding area than you had before. Take photographs from a variety of vantage points. This records the site pre-intervention and serves as a nostalgic record (think before-after photos). Additionally, your building permit process or design review board may require them and you’ll reference them at various times during design as a source of inspiration. Document all of this in a sketchbook, on your tablet, with a voice recorder, whatever way you choose. I usually quickly sketch my impressions in a diagram, which is my way of visually hardwiring this information. I find it easier to recall when I have to generate it by hand.
If your site has varied topography, sits on a hillside, near a stream or if it will be subject to stringent review by a design review or zoning board, you’ll probably need a survey. There are basic surveys and there are boundary surveys. The type you will require will depend on your specific situation, but more often than not you’ll only require a basic survey. A boundary survey will be required when your deed doesn’t specifically outline the property lines or if there is some questionable division of your lot. This isn’t a normal situation, but if you purchase this type of lot it will require deed research by a law clerk to determine historical land transfers, which, isn’t cheap.
If you do require a survey, contact a local professional land surveyor and ask how much a basic survey would cost. Local surveyors are a great resource to tap and meeting one on your site can provide insights into lot history, neighbors, contractors and potential pitfalls regarding the local permitting process. Be sure to pick their brains, their local knowledge is often invaluable.
TIP: if you’re looking to save money have the surveyor provide you with 2’ contour only in and around the area you’re considering building. You can walk the site together and with some surveyor’s flagging map out an area together. They can help you determine other site features you may have overlooked and decide whether you’ll need to locate them on the plan or not.
SURVEY BASICS
- Reference Point
- Property Lines
- Other Structures
- Flood Elevation
- Driveways
- Utilities
- Contour/Topography
- Significant Trees
- Other Significant Features
- Setbacks
REFERENCE POINT
Always have your surveyor set an elevation benchmark or reference point. This is usually in the form of a nail set with orange flagging somewhere on site and tied back to their plan and noted as E.R.P. (Elevation Reference Point).
PROPERTY LINES
Have them locate the property lines per your deed.
OTHER STRUCTURES
Sheds, nearby houses, garages, barns, silos.
FLOOD ELEVATION
If you’ll be living in a flood plan, you’ll need this for insurance and the bank will require it for loans.
DRIVEWAYS
Existing, other access points.
UTILITIES
Power (overhead/buried), propane tanks, gas lines, cable, water, sewer.
CONTOUR
In surveyor-speak, this refers to the exact elevation and slope of the land. Contour lines on a map connect points of similar elevation. These lines are set at a specific interval depending on the scale of the map. Many topographic navigation maps use a 20’ interval, with each line representing a 20’ difference in elevation from the adjacent line. The closer the lines are together on the map, the steeper the site is and conversely, the farther apart the more flat the site is. For your purposes, a 2’ interval should be sufficient. If you’re very concerned with how closely your building will adhere to your site contour you may wish to have a 1’ interval mapped, but this will be twice as expensive as the 2’ option.
SIGNIFICANT TREES
If preserving trees are important to you, have him pick up the trees within that zone that are greater than 16” in diameter.
OTHER SIGNIFICANT FEATURES
Water bodies, fencing, stone walls, etc.
SETBACKS
If there are setbacks from waterlines, wetlands, easements or restricted areas ask them to locate those on the plan as well. Always request a CAD file and PDF of their work. This will help save on survey costs, which can add up quickly. Survey costs in Maine as of publication date range between $3500-5000 for a basic survey around a building site with 2’ contours indicated, tied to the National Geodetic Vertical Datum (NGVD).
TIP: Google Earth is a great tool to see your site in context at a variety of scales. You may even find historical views and maps of your site as a layer within Google Earth. Print out the most current view of your site and use it to document your findings, it’s a great way to conduct a no-cost site analysis and see your site from a different perspective.
A few other items to consider at this stage:
1) Deed: secure a copy of your deed if you haven’t already and review it to be sure there are no restrictions listed that would prevent you from doing what you’re proposing. Pay particular attention to easements (number of structures allowed, utilities, view, access, etc.). You’re legally bound to this document even if the town doesn’t have jurisdiction to enforce it.
2) Septic system: if your site doesn’t have access to a municipal sewer system you’ll need to hire a soils scientist to design a subsurface wastewater disposal system. Basically a septic system.
3) Power: contact your local utility to verify the process and more importantly, the timeline, for getting power to your site. If it’s far from the grid expect to pay between $10-$20 per foot to construct overhead primary power line. Buried power line, as you’d expect, is more expensive and depends on site conditions (bedrock, streams, etc.)

