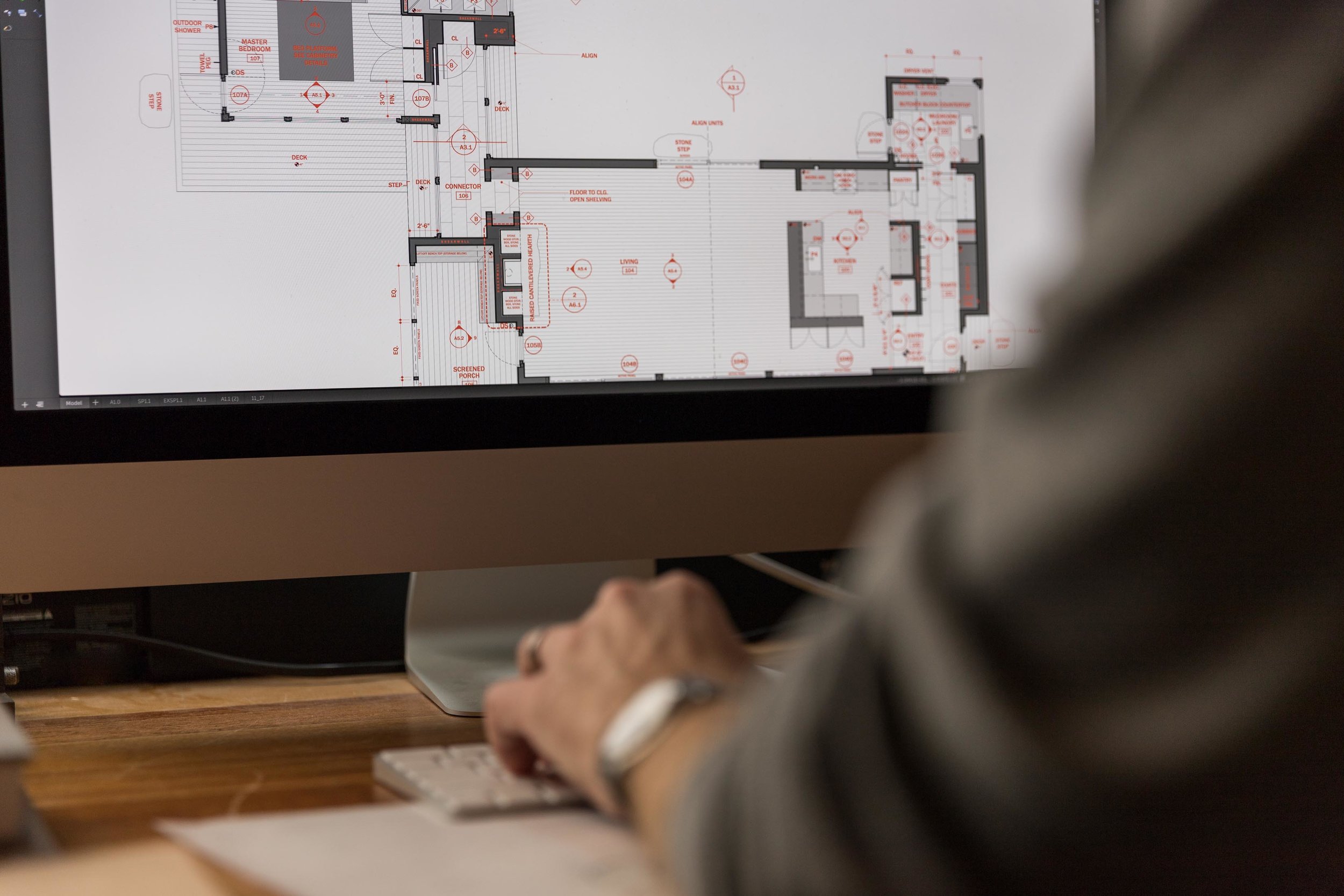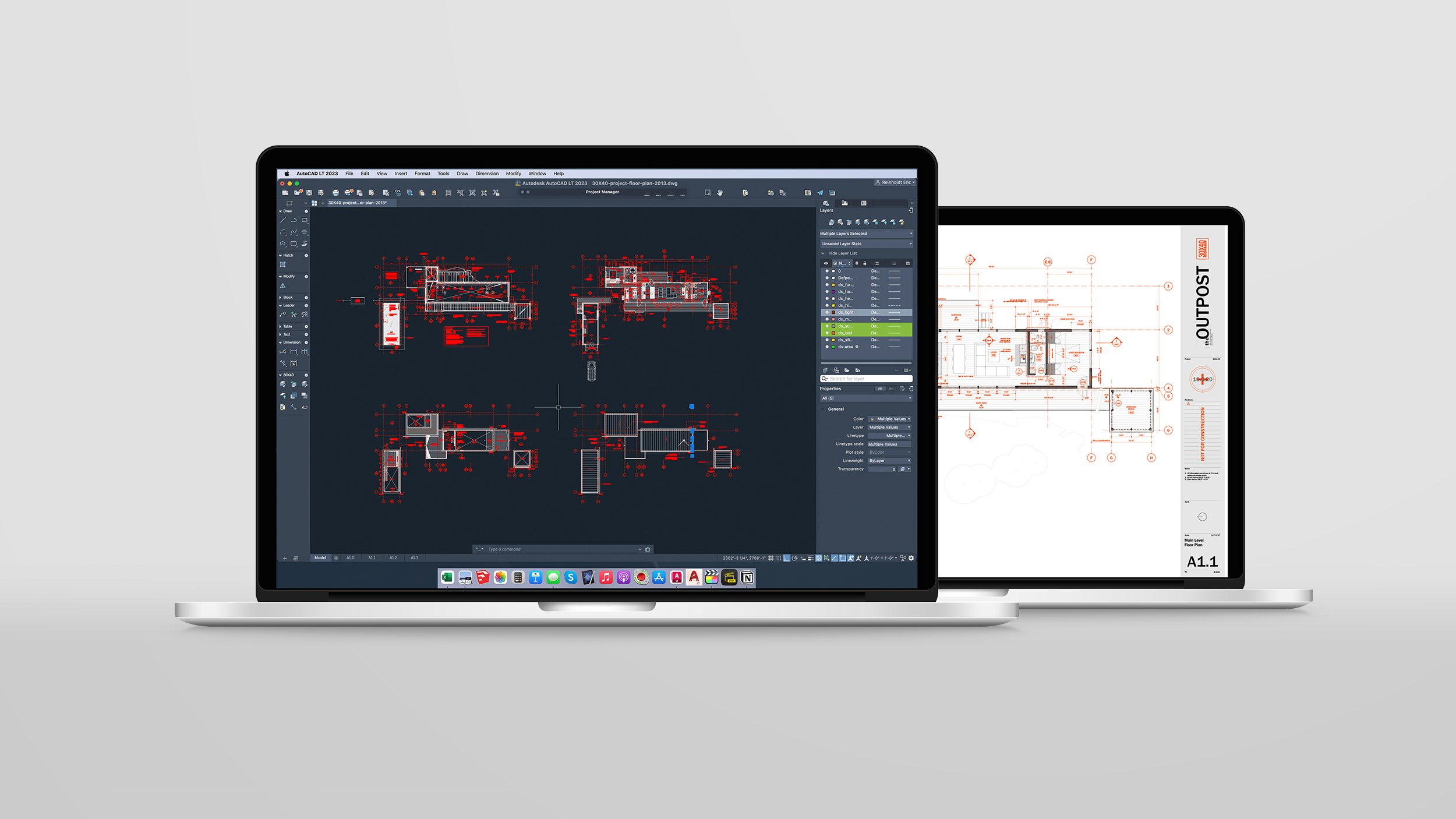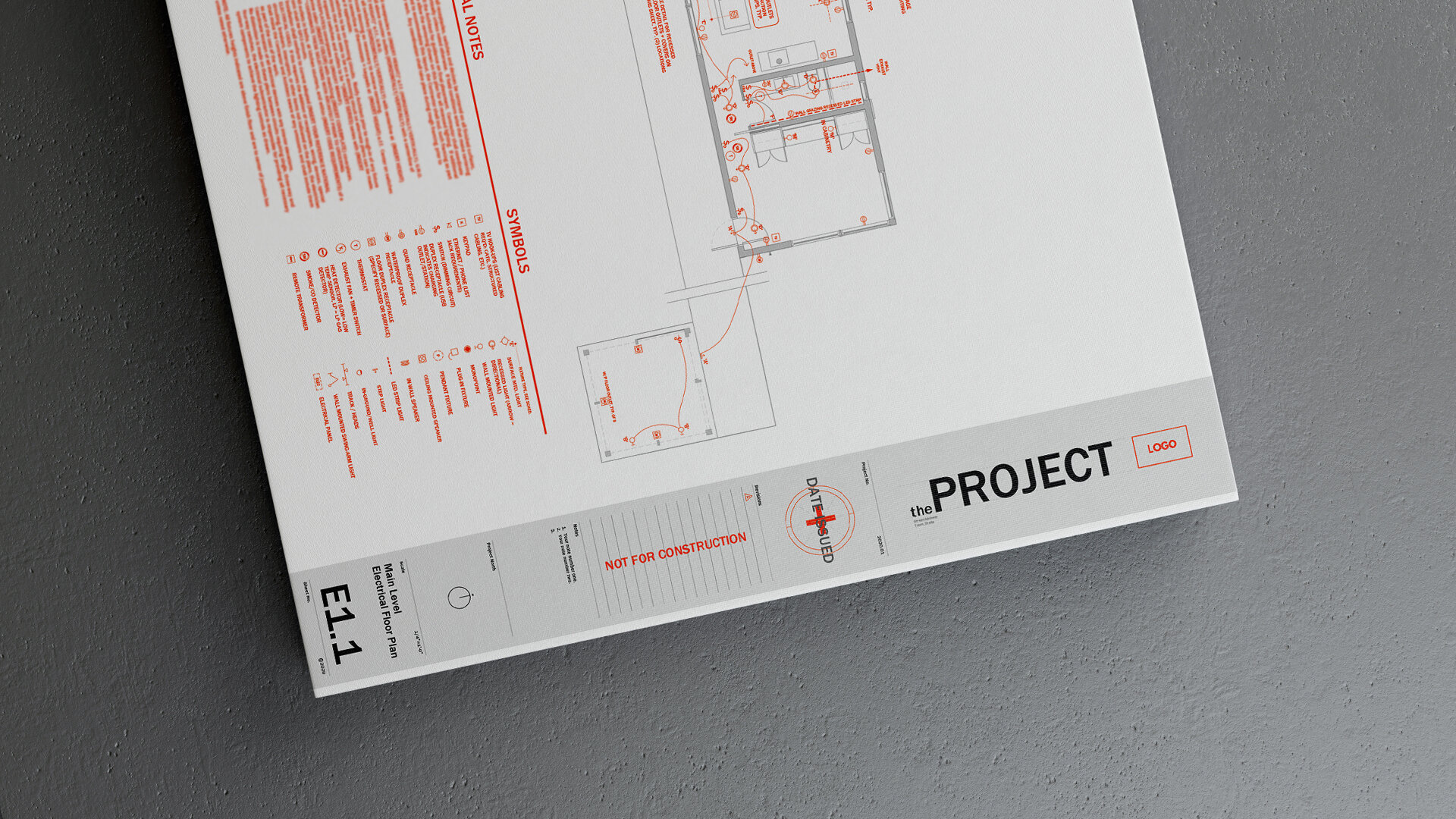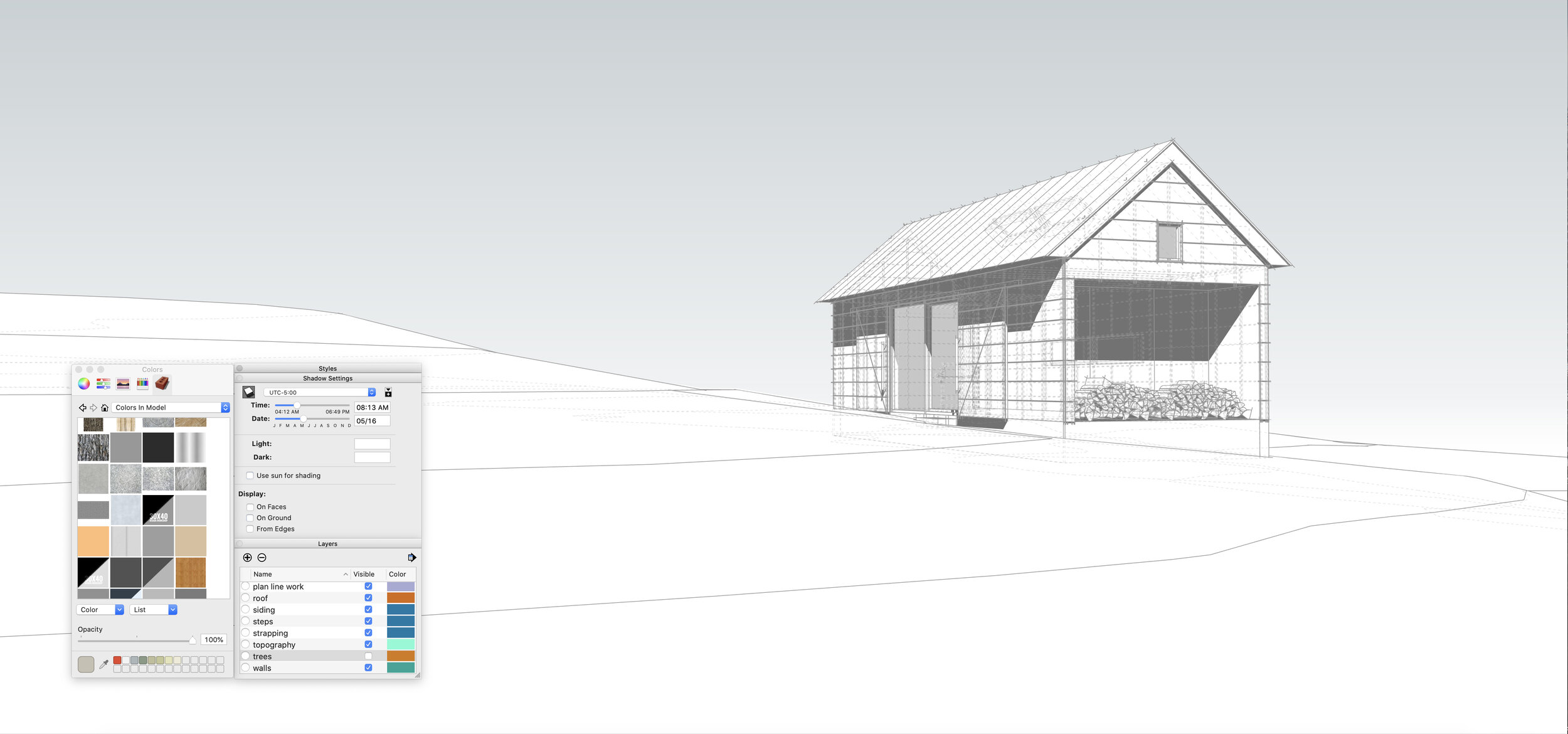drawing templates
Replicate the look + settings of 30X40’s simple, minimalist drawing style in your studio.
DIGITAL DRAWING TEMPLATES
Achieve the look and feel of 30X40’s digital drawings every time you start a new project. Watch this video and this video to see how Eric uses this template to create his signature drawing style or, save time creating your own by using these pre-made templates available for:
Architectural Floor Plan Working Drawing
If you've been curious as to the exact settings, styles and drawing conventions Eric uses in his practice, 30X40 Design Workshop, LLC and want to see it applied in a real-world project, this is your chance to forensically evaluate one of his digital floor plan drawings. Use this working drawing in AutoCAD .dwg format as a guide to improve your own drafting conventions and to replicate the visual and graphic style Eric uses in his architecture practice.
This is a fully editable, AutoCAD (.dwg) file which includes: the main level plan, foundation plan, loft level plan, and roof plan for an actual project from 30X40 Design Workshop's YouTube series, "The Outpost." The file comes with the title block layout shown, it does NOT include 30X40's AutoCAD template or .ctb file.
What's included:
AutoCAD Floor Plan Drawing (.dwg) with four drawings drawn in US Imperial units at 1/4"=1'-0". The four drawings are: foundation plan, main level plan, loft level plan, and roof plan. The file also includes four layout sheets formatted in Arch D (24" x 36") size with the title block shown (additional title blocks with our new Title Block Pack)
Please note: you MUST have 30X40's AutoCAD template + .ctb file for this file to display + print correctly.
minimalist Title Block + cover sheet
Complementing 30X40 Design Workshop's AutoCAD + Revit templates are these predesigned, minimalist title blocks. The set includes three each of the most common metric + Imperial sizes. Plus, matching cover sheets in four sizes that marry seamlessly with 30X40's AutoCAD + Revit drawing settings. Simply add your logo + branding and these simple, clean layouts are ready for plotting.
What's included:
Imperial title blocks (landscape format):
Arch D (36" x 24")
Arch D Cover Sheet
Arch C (24" x 18")
Arch C Cover Sheet
Tabloid (17" x 11")
Metric title blocks (landscape format):
A1 (841mm x 594 mm)
A1 Cover Sheet
A2 ( 594mm x 420mm)
A2 Cover Sheet
A3 (420mm x 297mm)
Electrical + Lighting Plan Template (AUTOCAD/AUTOCAD LT/reVIT 2019/+LT)
This template is an expansion pack for 30X40's AutoCAD template (you'll need that first) and gives you the hallmark 30X40 minimalist styling for your electrical plans. including notes, symbols, title block + a short walk-through video tutorial with tips on workflow and things to include. You must have 30X40's AutoCAD template + style settings implemented for this to function properly.
You'll get:
30X40's Electrical plan legend + general notes
30X40's Electrical symbols
30X40's simple layer system
Small sample electrical floor plan to copy and match styles
A minimalist, well-designed title block (A1 + Arch D sizes)
Short walk-through video demonstrating Eric's workflow, steps + tips.
Using a template file ensures every drawing begins with the correct settings and standard blocks each time, all with just one click. The included files will help you to replicate the simple, graphic style Eric Reinholdt uses for all his residential architecture CAD work in his studio, 30X40 Design Workshop.
SketchUp Template
Tired of endlessly tweaking SketchUp settings to produce a model that looks simple yet professional? These assets + settings will free you to move on to doing your best design work. Use them as-is or as a foundation for your own signature presentation style. You'll have everything you need to easily create visually convincing models without having to learn new rendering software or complicated plug-ins like V-Ray or Podium.
As an architect I'm obsessed with clean, clear graphics and it always frustrated me that SketchUp was so easy to use for model-making but such a rudimentary presentation tool. I could never use the out-of-the-box default styles included with SketchUp to present to my clients. The styles I've created are balance a crisp graphic convention with painterly, sketchy line work that complements SketchUp's efficient workflow but retains a professionally delineated esthetic you can use for presentations. The key to achieving the look is embedded in the customized SketchUp Style files (.style) I've included. Using them is easy: simply import the style collection, click a button to apply the selected style and your existing models will update immediately.
In addition to the sample files and settings, I'll walk you through my workflows and the process I use to create the three types of models I use most frequently in my residential architecture practice, the same ones I use to design and present to my clients.
What's included :
30X40's Base Template + Settings (.skp)
30X40's Schematic Model File (.skp) - includes three schematic models + materials
Soft Linework style files (.style) - Color Presentation Style + Monochromatic Style
Model Types + Schematic Workflow video
Presentation Model Workflow video
OUTLINE SPECIFICATION TEMPLATE
Save time by starting with the right template for your residential project specification.
27-page Residential Architecture Outline Specification Template
Microsoft Word (.doc/.docx) Formats Included
Template includes Embedded Styles so it's easy to change fonts + formats
Swap in your Logo for the Placeholder in the Header
Fully customizable + editable to your standards
NEW Schedule templates (Appliance, Door, Window, Hardware, Paint, Electrical, Plumbing + Wall types)







