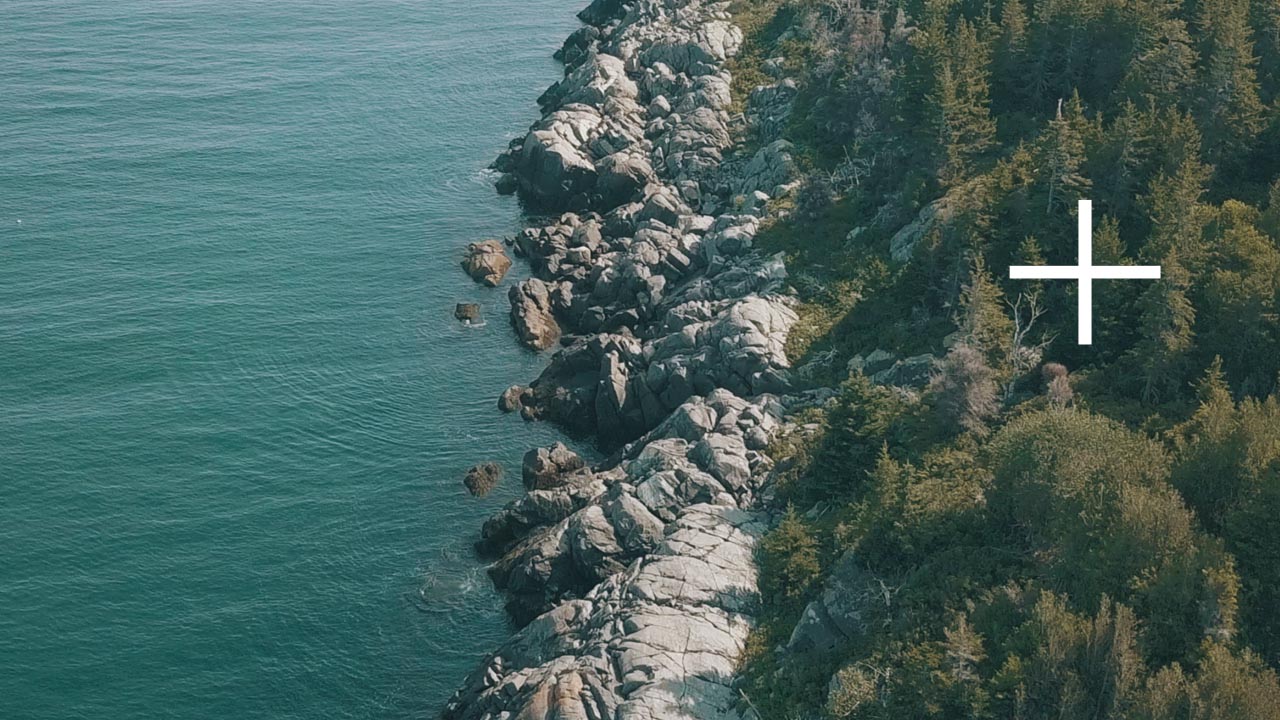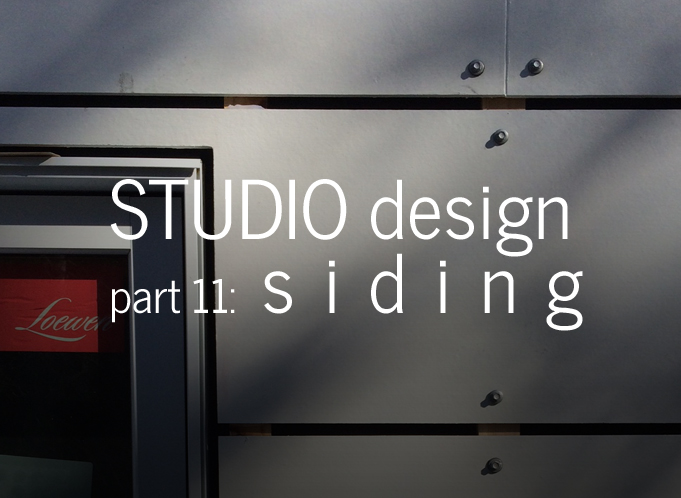Below is a small sampling of the full catalog of videos I’ve produced. For the latest videos, be sure to check the YouTube channel.
Best of 30X40

A behind the scenes look at the design process from start to finish for a remote retreat on an island off the coast of Maine. Sit in on client and consultant meetings and follow along as the design takes shape from early concepts, site selection and analysis all the way through construction.
Studio Design tutorials

In this video I discuss the inspiration for the design of my small studio and workshop here on Mount Desert Island just off the midcoast of Maine near Acadia National Park. This is part 1 in a multi-part series I've been recording as I continue to refine the design and prepare for the construction of this project.

Part 2 in a multi-part video series where I dissect the design process for a small studio space. In this video I discuss site diagrams, zoning, and the process I use to determine the overall size of the project.

In this video I sketch out the four basic plan ideas I generated for the studio and describe the benefits and liabilities of each. Designing a floor plan begins with an understanding of the site, where the sun is, the winds, the approach, public and private areas and a precise listing of the spaces to be incorporated.

In this video I overlay the plan diagrams on the site plan which reveals a clear favorite. I go on to describe 6 tactics I use to turn a simple diagram into a meaningful floor plan.

In this video I discuss the benefits of building a small scale, physical study model using the reference project I've been designing: my studio building. Computer models are excellent tools, but simple cardboard models allow real-time manipulation of forms and the development of ideas that don't always present themselves when working in a digital environment.

Materials can be used to convey the underlying concept of a building or in some cases they can function as the entire concept (Peter Zumthor is an excellent example). In this video I detail the process I used for connecting the "lens for the seasons" and "barn" concepts to an attitude about building materials.

In this video I discuss the development of the lighting plan for our small studio project. Be sure to watch for a cool little trick I employed at the end of the video.

This time lapse video was taken over the course of two days showing the site preparation for the new studio for 30X40 Design Workshop.

In this video I discuss five important considerations with a concrete slab that will act as a finished floor: 1) Installer, 2) Color, 3) Consistency, 4) Control joints, 5) Reinforcing. I finish the video reviewing progress with a time lapse video of the slab placement and finishing.

In this video I review construction progress on the Studio project. Our construction crew levels the sill plates on the concrete slab, frame the walls, set the ridge and install the roof rafters and sheathing.

In this video I discuss the exterior wall system describing how the design concept has been married with the technical solution. I discuss why we chose the materials we did and why the rainscreen wall assembly is best suited to our climate.

In this video we continue our look at the studio project as we construct and install our modern barn doors. Construction details: aluminum tube subframe, vertical wood intermediate supports, Hardiepanel siding, barn door track and accessories.
Product + Book Reviews
An in-depth gear review of the best drone for architects available today. I discuss the factors that influenced my decision to purchase the Mavic Pro from DJI, unbox it, and describe the use cases and features architects care most about.

In this video I discuss the DSLR camera equipment I use in my architecture practice, three primary concerns for architectural photography, and how to choose camera equipment that best addresses the concerns of an architect or architecture student.

In part 2, I dig in to the gear I purchased: camera body, lenses, and a few recommended accessories. (A complete list can be found here: http://thirtybyforty.com/dslr/ )


Inspired by my grandfather's tools, this humble gift guide suggests a simple gift idea and a packaging concept that's every bit as considered as the bespoke gift it conceals.

A review + a look inside the newly published monograph, Bespoke Home exploring the architecture of Bates Masi Architects.

A list of the architecture books essential to my practice and a look at my personal library. These are the books I keep close at hand in my studio and I've arranged them into six themes: history, narrative, process and making, machines and architecture; details, and fundamental architectural principles.



A review of SoCo (sockets and cords) pendant light by Tech Lighting. Lighting should reinforce the story the architecture is telling. In the studio project it's about flexibility and authenticity.
Architectural Inspiration

Deconstructing the design process.

In this video I discuss the use of colossal doors in residential architectural design. The last example describes a low-cost alternative to the colossal door options presented.

Humble materials aren’t costly or luxurious, but using them in residential design doesn’t mean you have to sacrifice interest or refinement. Many architects find inspiration in the humble beauty of simple structures dressed in plain materials that are used honestly. These materials don’t draw attention to themselves or pretend to be something they’re not. They’re chosen to modestly serve their purpose.

Good design is the result of strong, simple concepts that give meaning to a home's shape, form and materials. In this video I discuss the strategies architects use to find design inspiration and derive meaningful architecture from a home's site.

An honest look at the planning + design considerations related to an open bathroom design concept. Topics discussed: lifestyle, water closet locations, privacy, moisture control, pros and cons.

A primer on modern shingle options: steel, copper, zinc, and stone. What you need to know to employ these contemporary materials in your project. I discuss the material properties of each, design considerations, installation caveats offering examples of each.

Subtly shifting our thinking about doors as apertures or openings to thinking about them as wall elements that pivot or slide can create myriad design possibilities. These possibilities can transform the proportions of spaces and more seamlessly integrate the humble door into the architecture of a space.

Connected, grouped building compounds can be found all over the world. In New England, where I practice, the connected farmstead or Big House/Little House/Back House/Barn typology evolved out of a need to create sheltered outdoor workspaces adjacent to the farmstead. In this video I discuss the advantages of deploying a compound structure design concept.
Materials + Finishes

Architects often think about projects in terms of systems. It’s one of our strategies for organizing the complexities of construction into a coherent whole. Each system has an order and interfaces with the other building components in a clear way. Windows have a special place in our systems. They help to define site connections, permit or screen views, and modulate natural light entering our spaces.

A look at why some materials — concrete and wood, glass and paint, brick and steel — just belong together.

In this video I use three materials: stone, wood and concrete to illustrate how materials can imbue architecture with meaning, both implicit and explicit. Meaningful architecture, for me, always relays a story, watch the video to learn more.

An in-depth design and construction guide for architectural board formed concrete including detailed specifications for: the concrete mix, form construction, wall ties, wood type, concrete placement and special design considerations.
Architecture Tutorials

In this video I explore some of the best ideas in indoor-outdoor living — and how to make the transitions work for both home and landscape.

Deconstructing the design process.

In the video I review a few cool tricks worth considering for your next project. Our dominant sense as humans is sight. We’ve evolved a finely tuned awareness of light levels around us and assigned them meanings — the warm afternoon sun, a cool and snowy sky, a candlelit table — all of them connected to human emotion.

In this video I present a comprehensive buying guide - a primer on what you need to know before buying a wood stove. Remember too: acquiring, stacking and moving wood will become a part of your life. I personally embrace these as part of my choice to live in a cold climate, and I feel like the added effort is good for both myself and the environment — but it’s certainly not for everyone.

12 pro tips for getting the most out of your skylights. Bring in sunlight and stars with these architectural approaches: 1) Hide the frame, 2) Think big(ger), 3) Deploy as design elements, 4) Optimal orientation, 5) Shading devices, 6) Integration, 7) Glazing modifications (etched glass), 8) Passive cooling (stack effect), 9) Movement, 10) Contrast control, 11) Shaping the tunnel, 12) Daylighting private spaces.

In this video I discuss the implications + effects of the decision to expose the bones of a structure to plain view. Architects refer to the underlying structure of a home as the bones. This structural frame, so fundamental to architecture, is often concealed behind finishes, layers of drywall, wood, tile and cabinetry. Exposing it to view and incorporating it into living spaces provides a number of interesting opportunities and unique visual effects. It’s not, however, trivial to do so.

In this video I dispel 5 common myths surrounding the use of flat roofs in snowy climates. The very notion of shelter is linked to the image of a roof above our heads. And while the elements of snow and rain may shape our living habits, advances in material technology and application now afford us a broad range of choice when it comes to the shape of the roofs over our heads. Contrary to popular belief, even those of us living in extremely snowy, wet environments are able to live beneath a flat roof.

In this video I review various options for creating minimalist deck railings including: glass, mesh, cable rail, seating elements, hybrids, vegetation, terraces, steps, and raising the adjacent grade.

In this video I review three approaches to using integrated cabinetry as an architectural design element. The video opens with images of Shigeru Ban's furniture house where the cabinetry functions as not only a storage and spatial divider system, but also the home's structural support.

Seven enduring lessons from the mid-century modern case study house program and a call-to-action for architects to consider developing their own case-study homes.




















