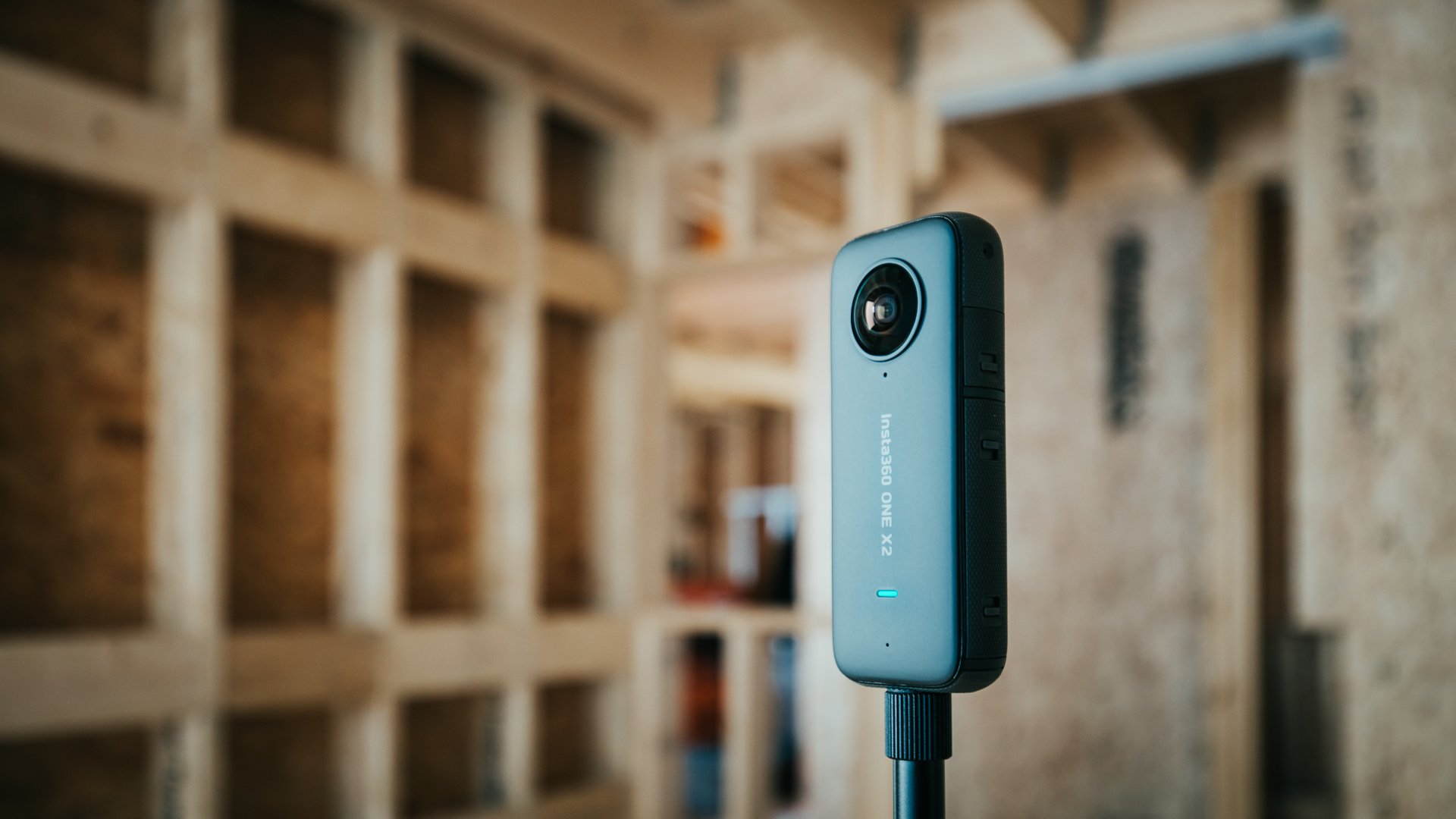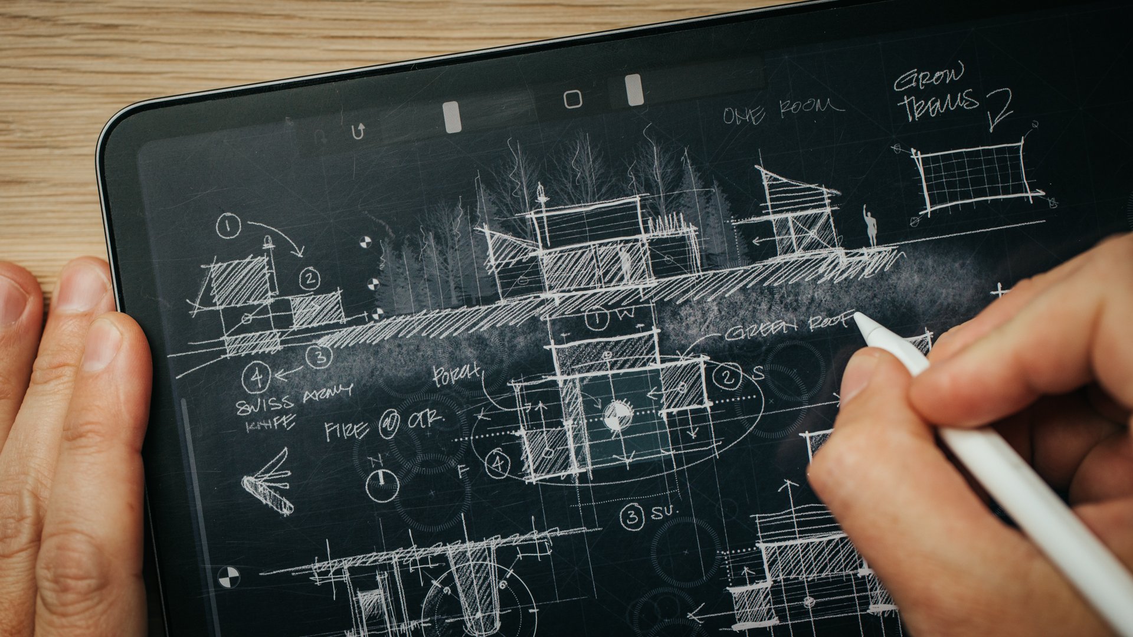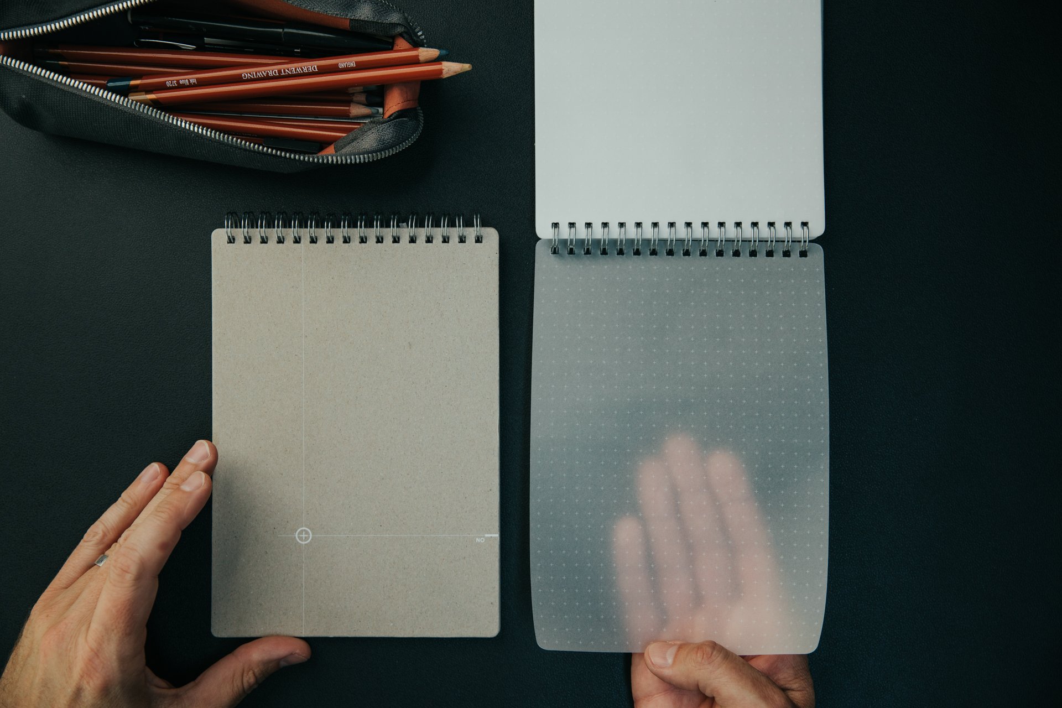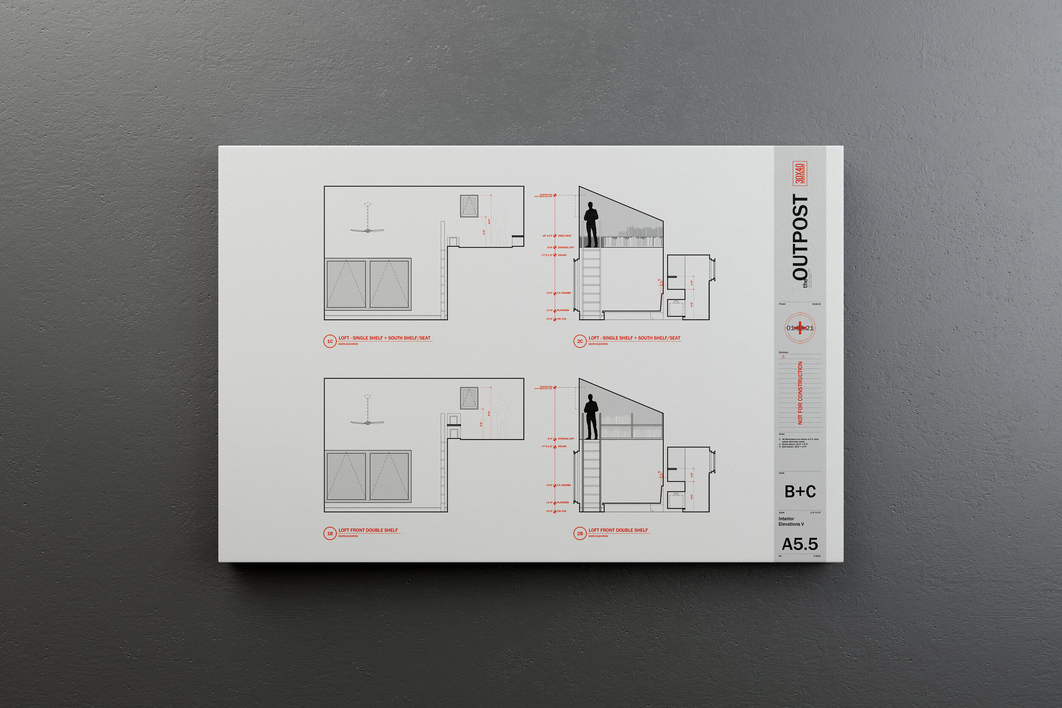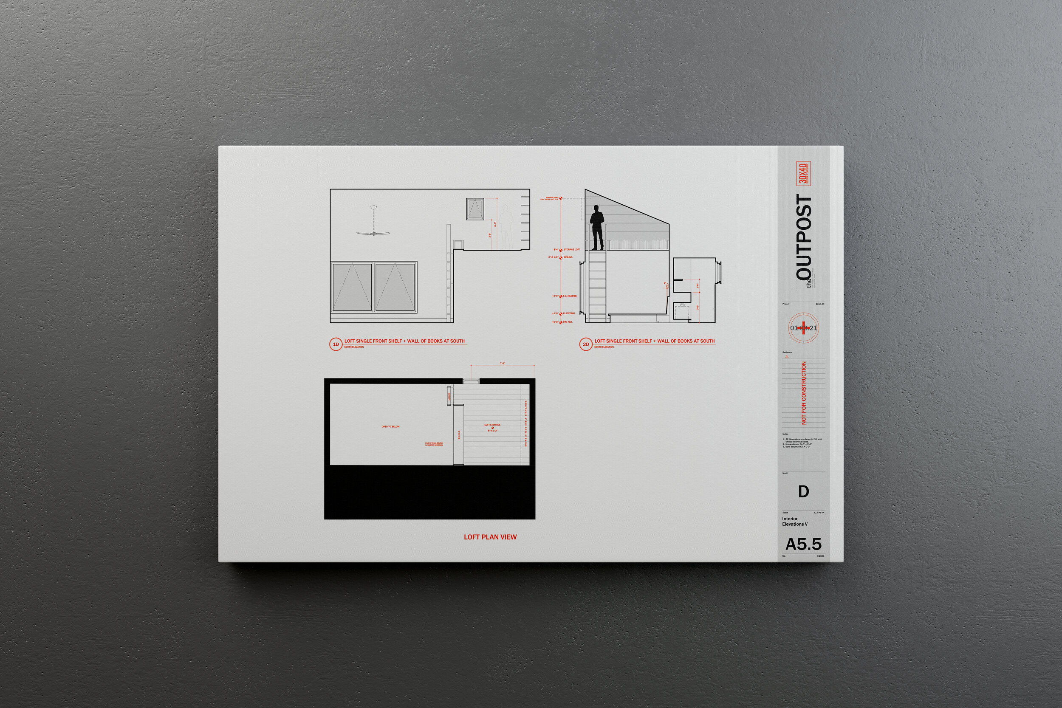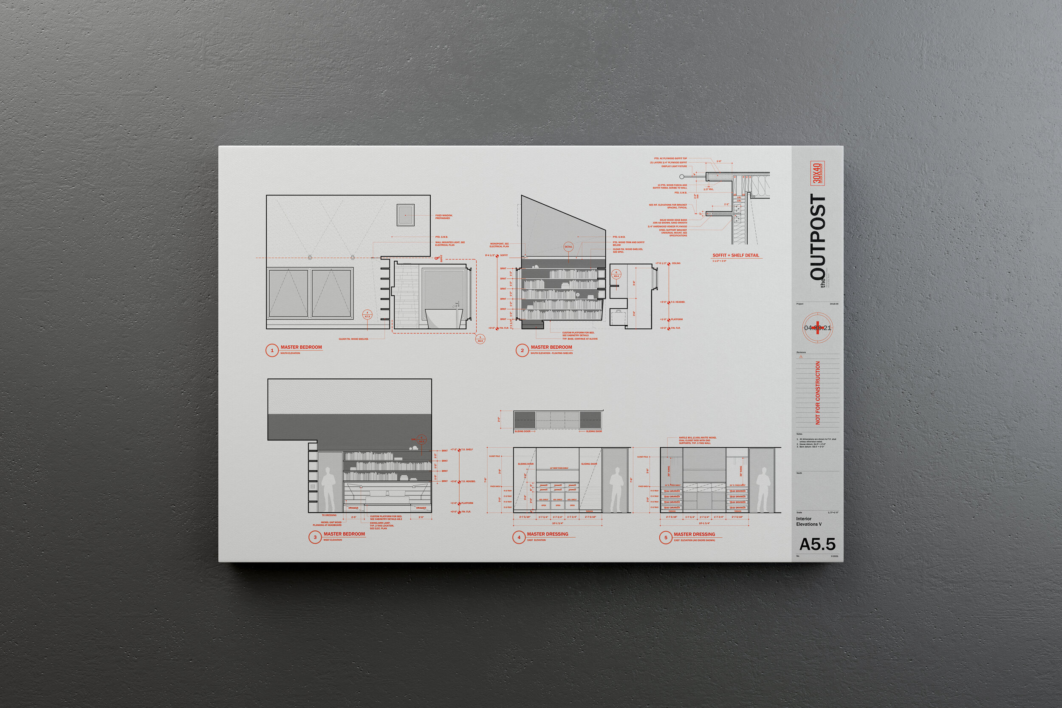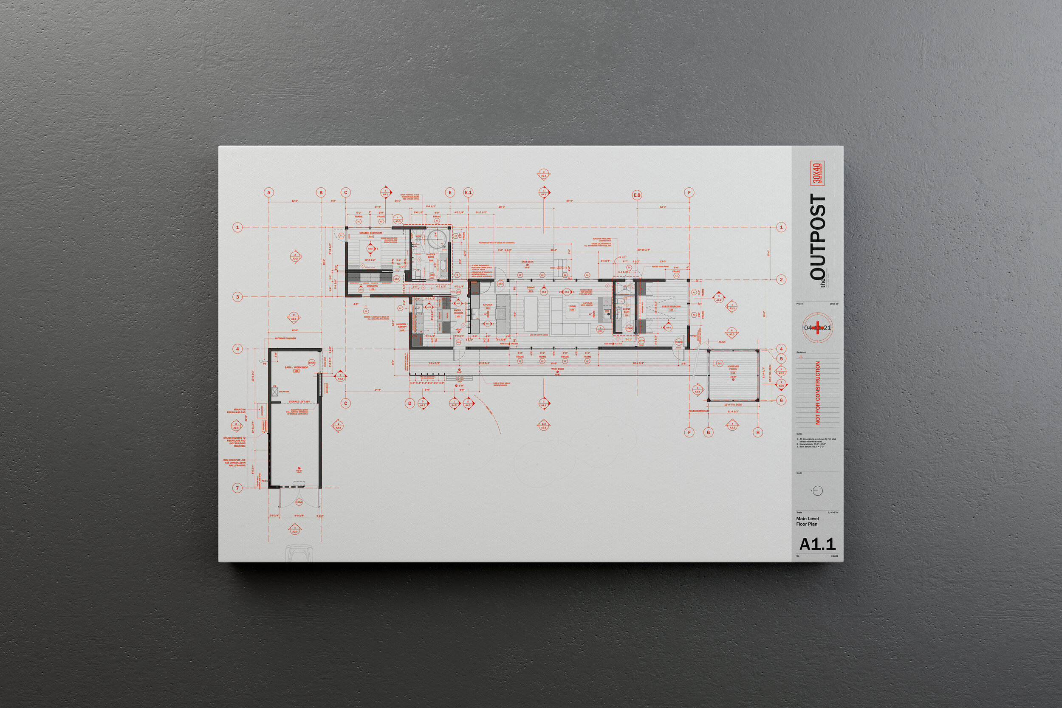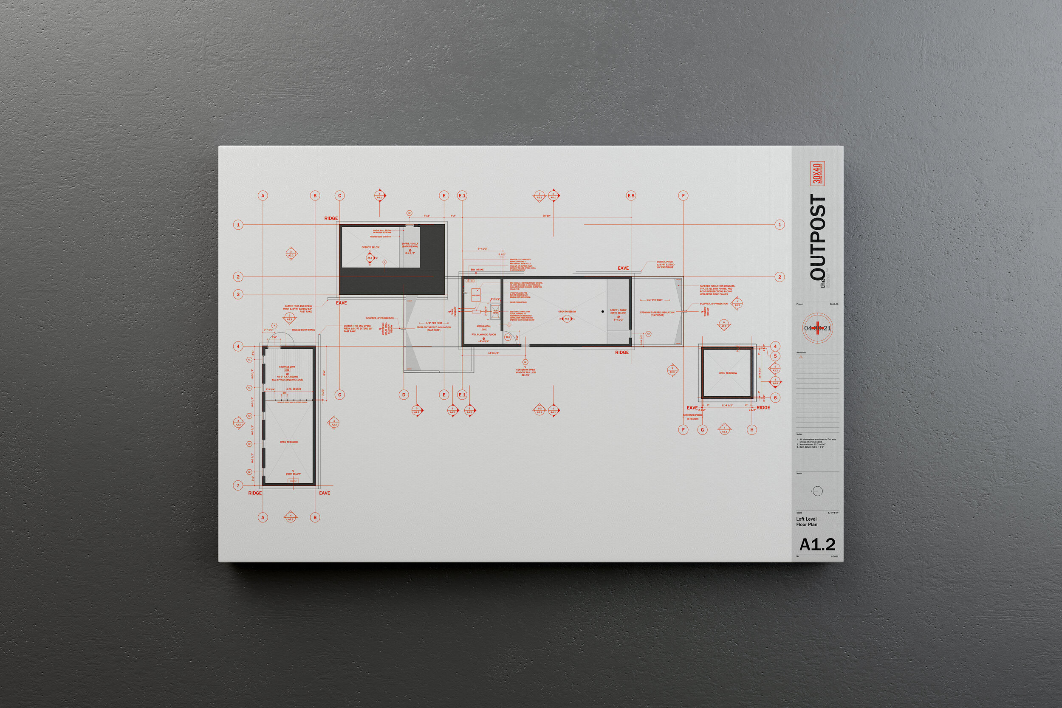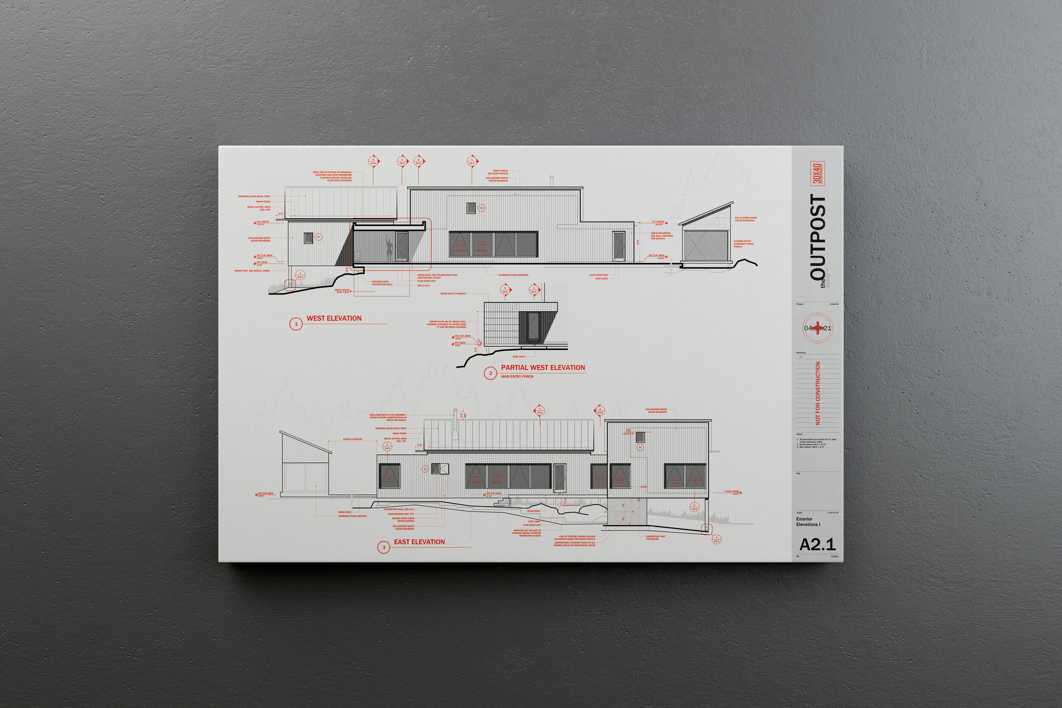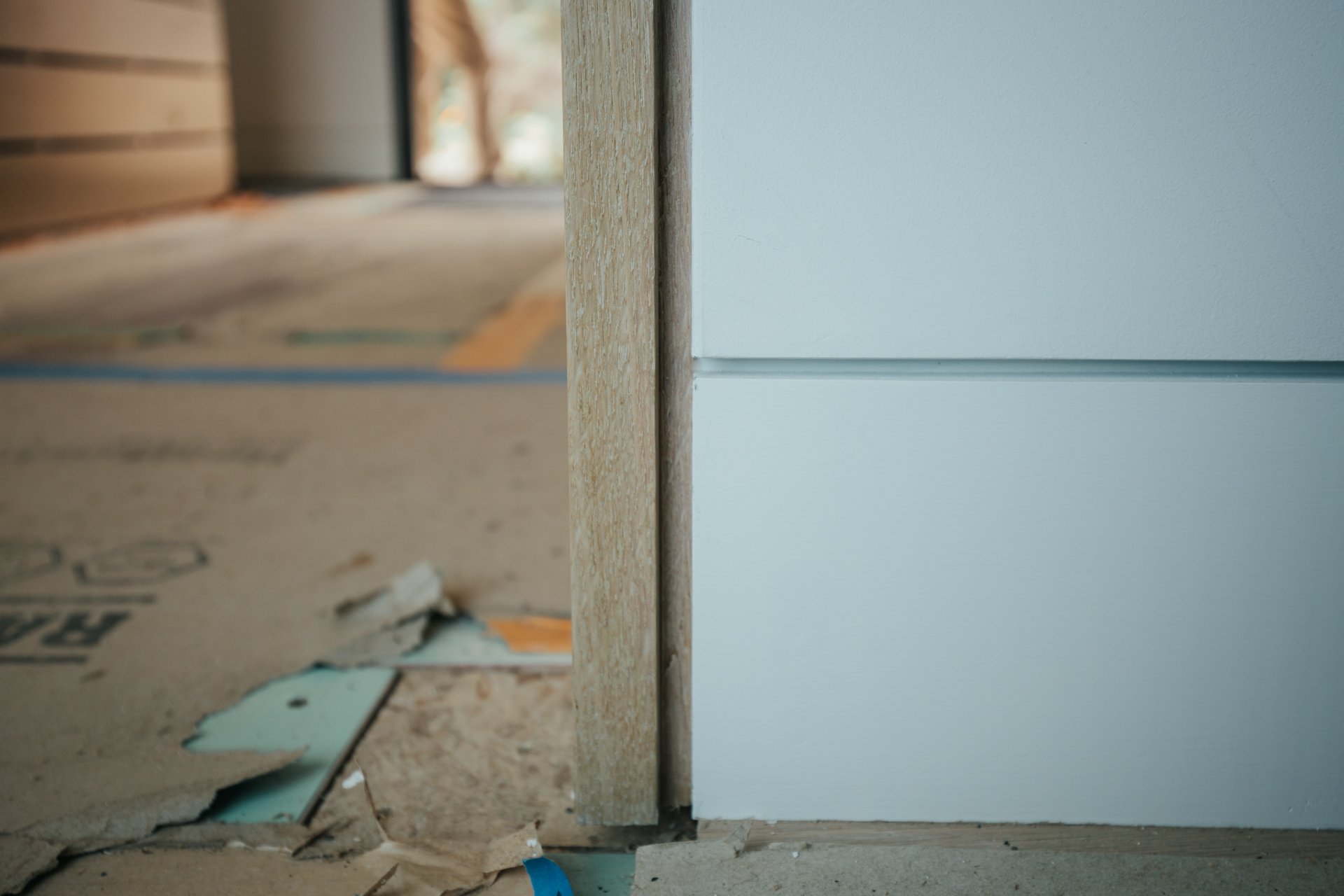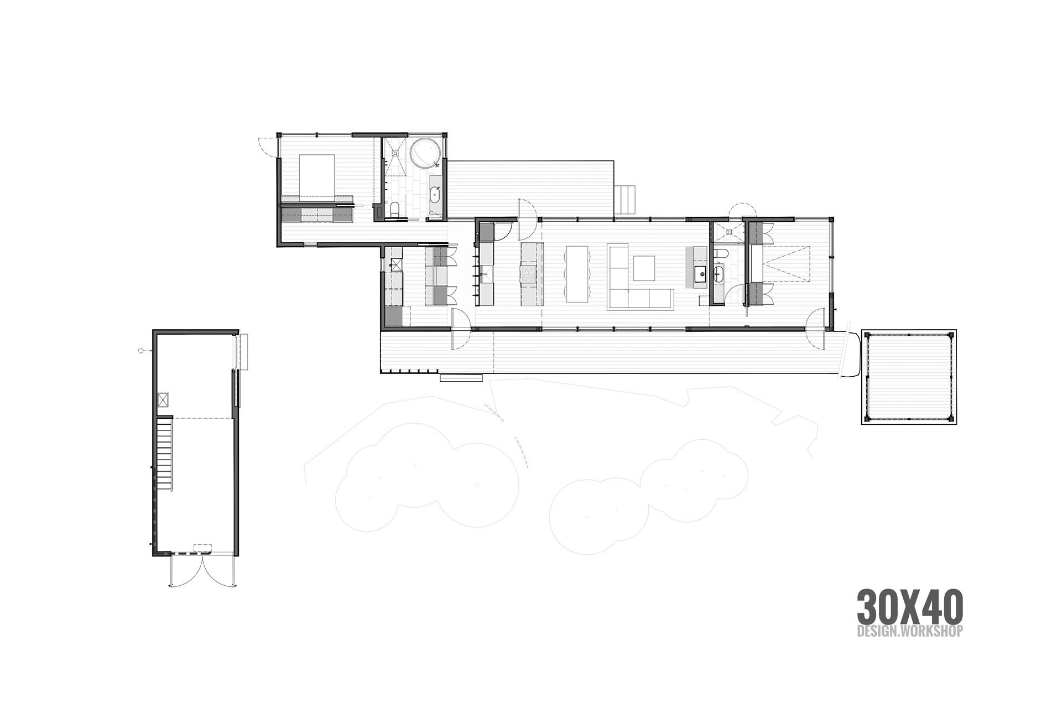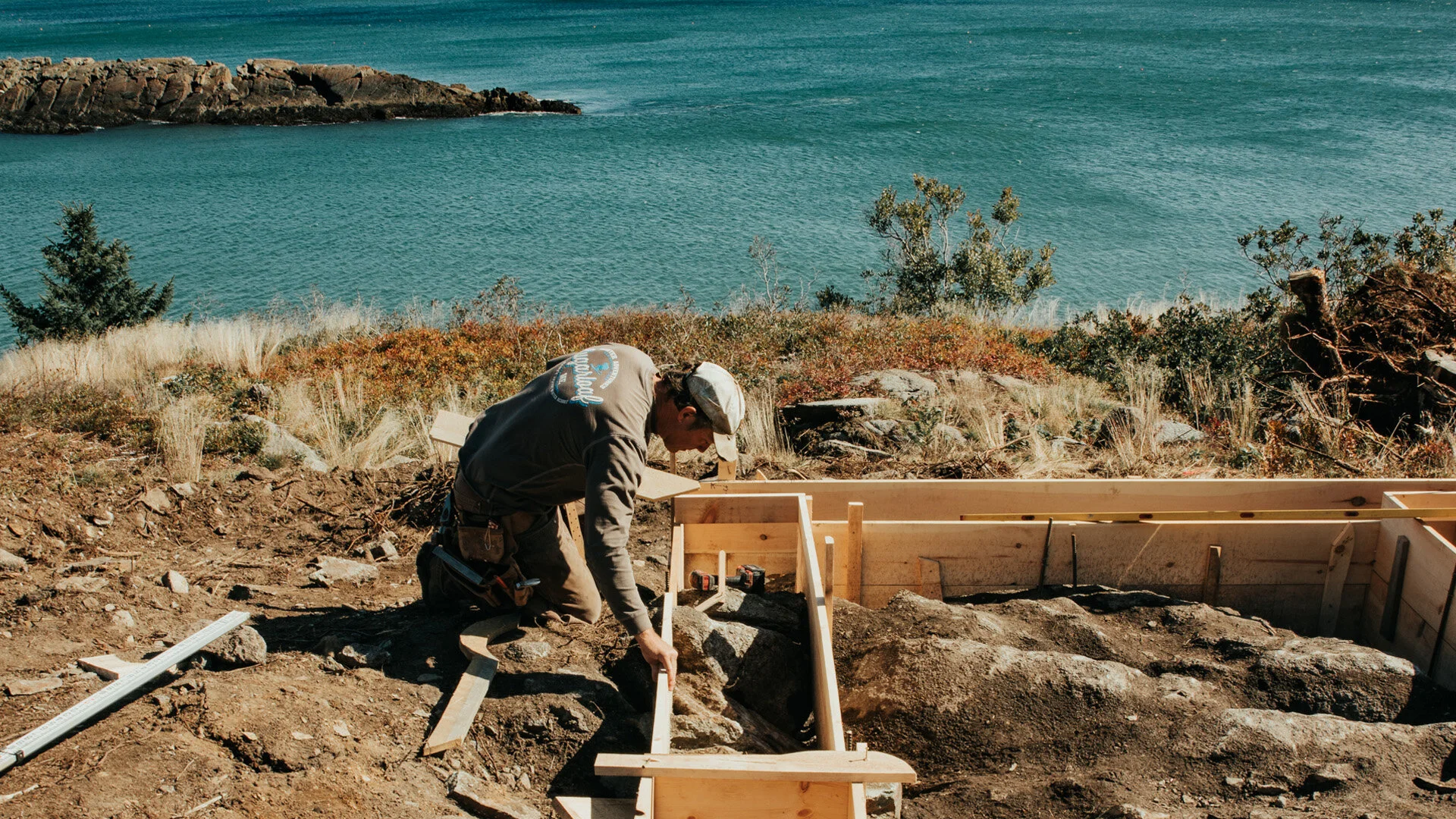Time spent on construction sites has unquestionably made me a better architect and improved my design process. During construction, I visit the job site as often as I can, it’s the best way to avoid surprises and keep the lines of communication open with the construction team. In the video below you’ll see how I prepare and pack for these field visits and all the gear I bring with me.
Pre-Planning
Before I head out, I always have an organized plan for the visit because the job site can be a busy place and this ensures I don’t forget anything while I’m out there. I use Notion for this as it syncs with all my devices in real-time. I have checklist templates for each stage of design and construction. Each includes a list of everything I need to bring and remember to do while I’m there. My general rule is to build templates for every repeatable process in the business and Notion makes it easy to create SOPs (Standard Operating Procedures).
With my checklists and meeting agenda done, I check-in with the drawings and previous meeting notes to familiarize myself with the work I’ll be reviewing and I update my iPad with the current PDF version of the contract documents: the drawing set, schedules and specifications.
The type of visit and stage of the project determines whether I’ll bring one or two bags. The backpack will always travel with me, it has all the essentials and I’ll bring along the tote for bulky or difficult to pack items.
Let’s start with the backpack.
BaCKPACK
I like camera bags for site visits and leisure travel and LowePro make some of my favorites. This is the ProTactic 450AWII and at 45 liters it’s definitely not a small bag, but it hits that perfect sweet spot for me. It’s large enough to fit a few extras but not so large that I can bring all the gear I own. It forces me to make some strategic choices while packing.
It has a clean, low-profile, semi-rigid exterior shell covered in MOLLE webbing which gives it a tactical vibe and I picked up a bag of MOLLE clips to fasten things to it as-needed. It came with a padded hip belt which I removed, and a few accessories which I can velcro to the shell (a tripod foot cup, water bottle holder and a small bag) but I prefer the clean exterior especially when I have to slide it into an overhead airline bin.
Most of what I’m carrying with me isn’t camera gear, but the reason I like camera bags is because of the padded interior dividers that I can easily change to suit whatever it is that I’m carrying. For site visits I like having separate compartments to keep things organized and protected and for travel I can set it up to carry my camera gear, a few tech pouches and some personal items, it makes a great day pack.
Cameras**
I have three cameras that travel with me, the best quality images and video come from my mirrorless DSLR, the Canon EOS R has been my go-to camera for a few years now. For lenses, if I have to choose just two for my site visit kit, I’d choose the Canon EF 16-35mm f4L IS for it’s wide field of view. And, for details I’d opt for the Canon EF 100mm f2.8L IS Macro. These allow me to capture most spaces I encounter on a typical job site - from very tight interiors and broad exterior facades to intricate details.
I also bring along a Pelican SD Card Case and a few extra batteries.
I recently added a 360 camera to my kit, the Insta360 OneX2 can be set up in the center of a space, connected to my iPad and in a few seconds I can record of construction progress for an entire room. It’s been a huge timesaver. I’ve also been using it to record memos as I’m walking through a space and, because the videos can be recomposed later in post, I use it to view areas I may have missed during my visit or export them to send to the client for discussion and general progress updates.
For aerial photography, terrain mapping, inspecting hard to reach places, and social posts I like having a drone with me. I still use the Gen 1 Mavic Pro from DJI, but if I were buying new today, I’d opt for the new Mavic Mini for its (even) smaller form factor and because it includes a controller. My current setup needs both a dedicated controller and an iPhone connection to fly.
Photos and video are an invaluable resource and I’ll often refer back to them as I’m writing my field report, or reviewing payment requisitions to verify the stage of completion of the work. I’m always glad to have a visual reminder of everything behind a wall finish - blocking, plumbing, gas lines - once it’s covered up.
Tablet/laptop
Inside the padded back panel is a sleeve that fits up to a 15” laptop, which I’ll usually bring for longer trips ( I use the 14-inch MacBook Pro ). For site visits, the 11-inch iPad Pro (+ Apple Pencil) serves as my daily driver. Most often I’m using the camera and Procreate to work through details in real-time on-site, or working through the meeting checklists in Notion and, of course, I keep all the updated drawings, specs and schedules there too. It’s impressive just how much space the iPad has actually freed up in my bag.
Tote
The tote bag I’m using is the Yeti Camino 35 and it’s a massive upgrade from the old LL Bean canvas bag I had been using. The large compartment has a zippered pocket on each side and two pop-out pockets at each end. Similar to the camera bag, I like the organization this affords. The molded EVA bottom stands on its own so it’s easy to load and unload and the puncture resistant shell is ultra-rugged and, because it’s completely waterproof, I can hose it out after use. When I’m camping, I can use it to haul water from a stream and the intermediate cross bars gives you different carrying options which is especially nice with heavier loads. They’ve even thought of details like a closure hook to keep larger items contained.
I use this bag more than I ever thought I would. Most often I’m carrying heavy material samples, reference books or catalogs to and from the job site. It also holds my water bottle, my tripod and it’s especially useful when I’m doing work on undeveloped sites holding my 100’ tape measure, flagging and reference documents. Its’ utility extends beyond the job site: I use it for car camping, the beach, and kayaking trips too and, the size perfectly complements my backpack giving me just a little additional overflow space.
It comes with a hefty price tag ($150) though, so you may want to mark it as your own. I made a little velcro-backed nameplate which I cut out of a scrap piece of zinc and mounted a custom sticker to for mine (see the video for details).
EDC (everyday carry) + PERSONAL ITEMS
Scattered throughout the bag are my everyday carry items. In the translucent pouch on the back flap, I always carry a sketchbook with me. Currently it’s the TRACE sketchbook with a subtle white reticle on 90# vellum. The translucent pages are great for iterating ideas and take ink, pencil, even Copic markers without bleeding. I also use the BLANK Sketchbook with the subtle dot grid, debossed cover + elastic closure. If I’m traveling and unplugged, I tend to prefer analog sketching to digital and it serves as a travel diary.
For site visits I’ll always bring a 25’ tape measure and a roll of painters tape. If it’s early in the design process I’ll also bring a 100’ tape and surveyor’s flagging. I use them for checking dimensions, confirming layouts and marking areas that need follow-up. If I’m meeting with a client, taping out a seating arrangement on the floor or testing various shelving heights or TV sizes can be immensely helpful. You’ll notice in the video that I printed up a few sheets of stickers with my business name on them and I use them to tag my gear. This avoids disputes with popular site tools (like tape measures) and ensures all my things land back in my bag at the end of the visit.
To keep things connected and charged I have a 30000 mAh solar battery charger with ports for all my devices, and a tech pouch to keep cables organized. The SD card case by Pelican helps me stay organized too, when a card is full I put it in the case upside down so I don’t overwrite it.
The bag has a tiny pouch for SD cards, but I prefer to keep mine in a Pelican Case so I’ve repurposed it to hold an Apple AirTag. My iPhone is set to immediately alert me when I wander too far from the bag, or someone walks off with it.
EDC Links:
Braun Watch - I replaced the band with a rubberized one.
Bellroy Wallet - the magnetic closure is fidget-friendly
Northwall Multitool / Key - Box opener, prying tool, screwdriver. I use this frequently, it’s tiny and TSA compliant.
Coast PX15R Flashlight - Fits the tactical vibe of the bag and it’s rechargeable. High power, focuses between flood and spot, + clip.
Tombow Click Eraser - for precision erasing
Apple AirTag - cheap insurance to keep track of your bags + valuables.
Vintage H. Chapin & Son #12 Boxwood Folding Ruler
Bellroy Pencil Case - More details on everything in my sketching kit here.
Mentioned, not pictured:
TRACE Sketchbook + BLANK Sketchbook - created by 30X40 Design Workshop, LLC
Tech Pouch - smart design to keep your accessories organized. There are many knock-offs, the PD one is the best I’ve tested.
Solar Battery Bank - huge capacity (10 charges for iPhone, 3.6 for iPad Pro), 4 inputs, 3 outputs, + flashlight
Face Wipes - Put on a fresh face for your next meeting with these.
PYM Mood Chews - These work on most contractors and 10% of structural engineers
11” iPad Pro + Residential Outline Spec
Some of the links in this post are affiliate links. Clicking on them and purchasing costs you nothing extra, but I receive a small commission which helps support my work on YouTube. Thank you!


