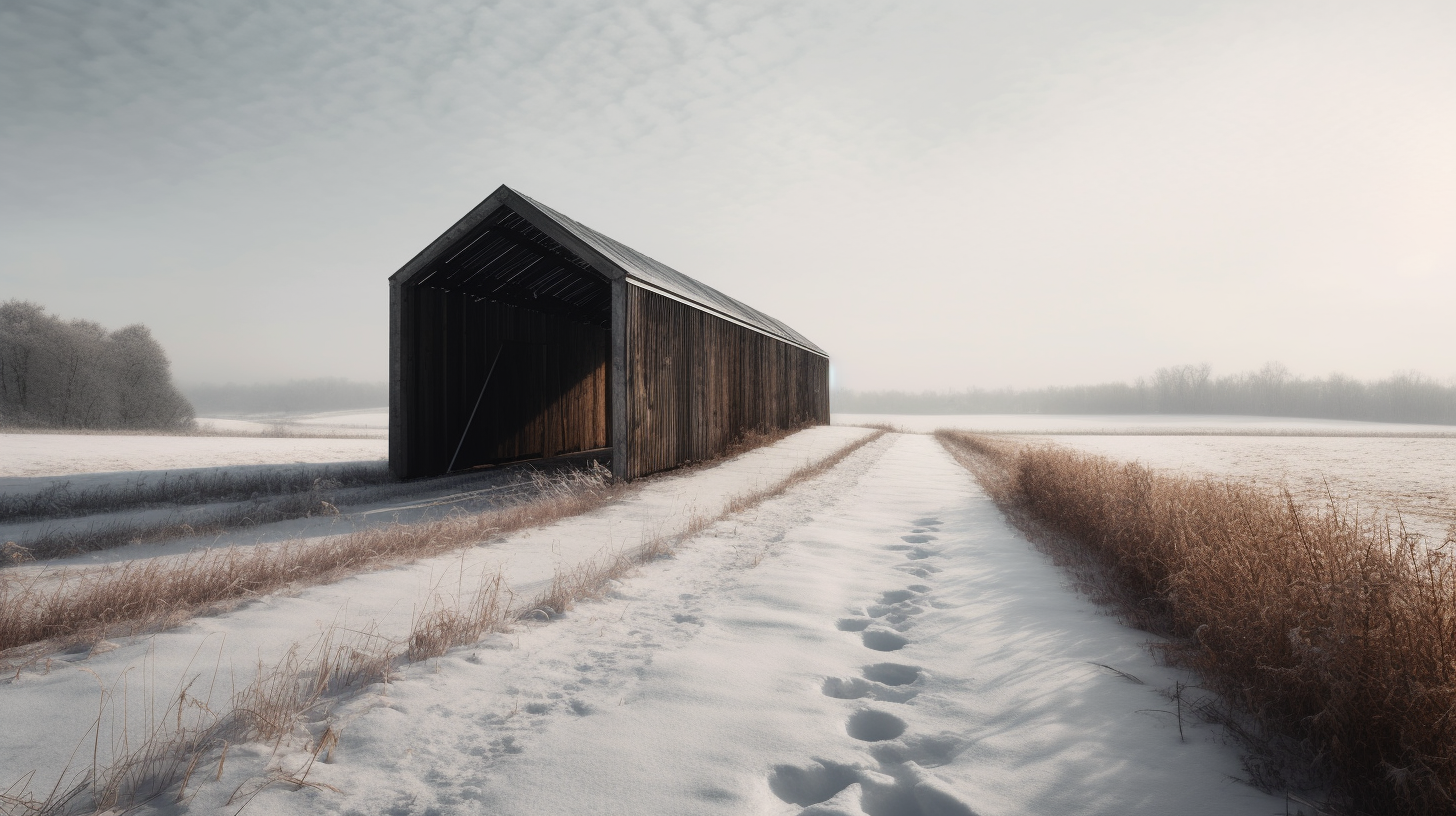The three-bay English barn, measuring 30' by 40', was the most common size adopted by early American colonists in New England, where I practice. It consisted of four timber-framed bents spaced equally along the 40' length of the structure, with one bent assigned to each of the gable end walls and two to the interior. This created three distinct zones for working and storing items, correlating with the size of a team of oxen. The center bay allowed the farmer to load hay by driving a wagon through the large center opening doors and provided a central workspace. One side bay typically held livestock, while the remaining bay stored grain and a hay loft above for storage. These barns were often called threshing barns and used exclusively for storing and threshing grain.
The structures plainly displayed their function, and one can easily notice architectural features that reveal their purpose. A barn without windows was likely used exclusively for storage. A barn with a cupola on top usually housed animals, as it allowed warm moist air exhaled (and otherwise) to escape while keeping out rain and snow. A barn banked into a hill might have stored potatoes because the earth provided affordable and effective insulation for the farmer. Tobacco barns featured louvered sides, which allowed breezes to flow through and dry the tobacco leaves.
The term "30X40" was inspired by the dimensions of these traditional English barns, and the name "30X40 Design Workshop" reflects the blend of traditional (analog) and contemporary (digital) elements in my work and process.

