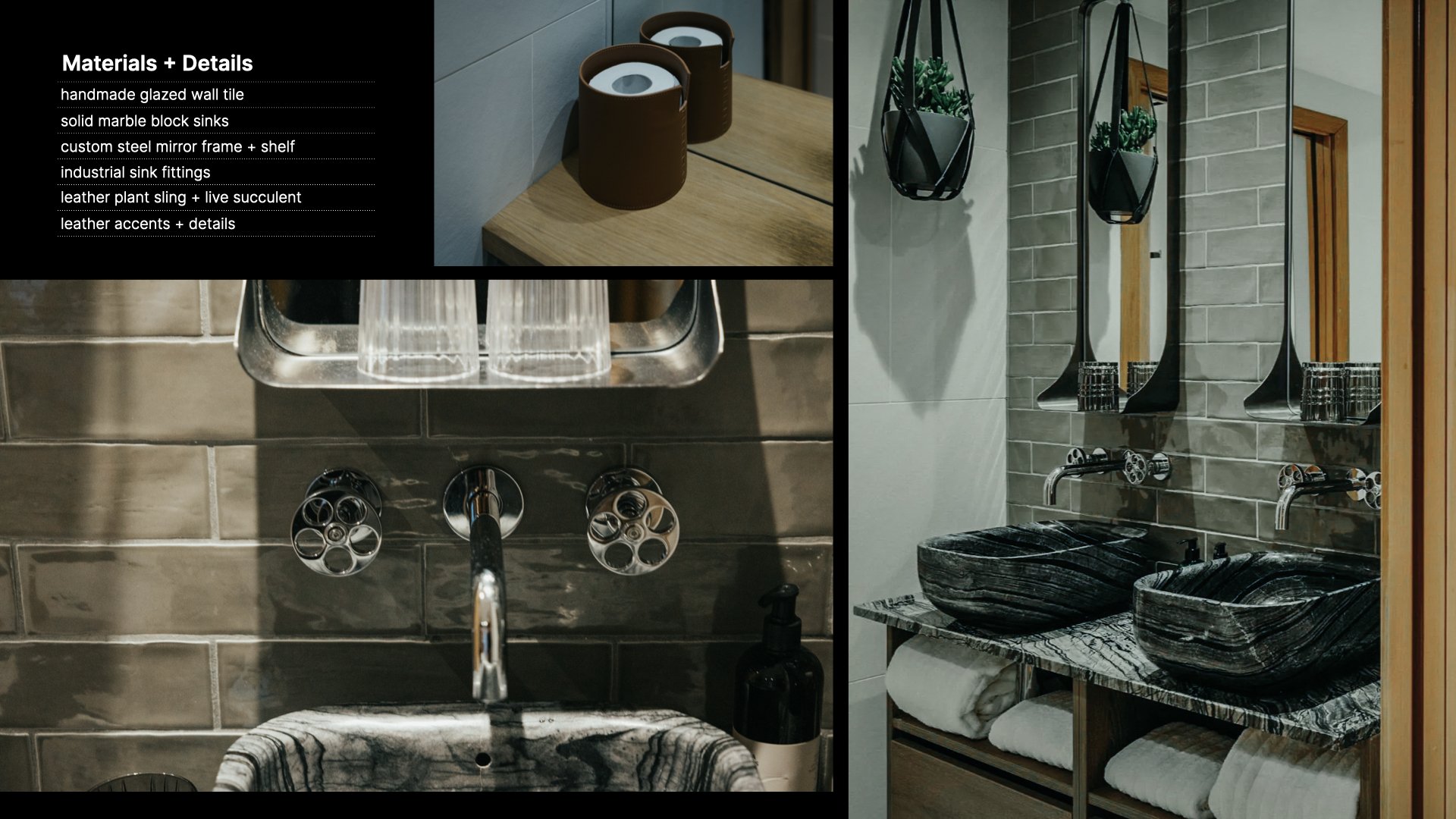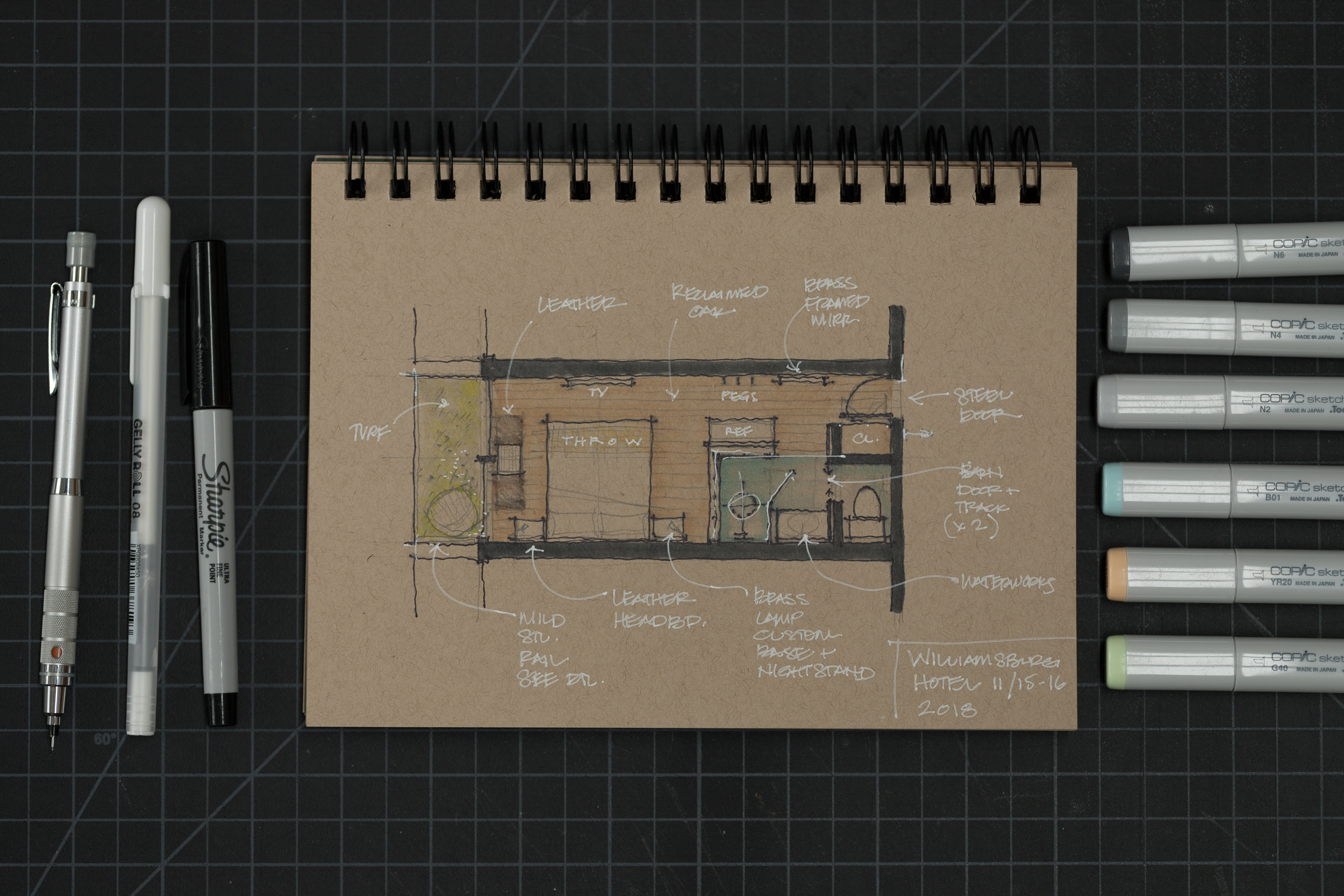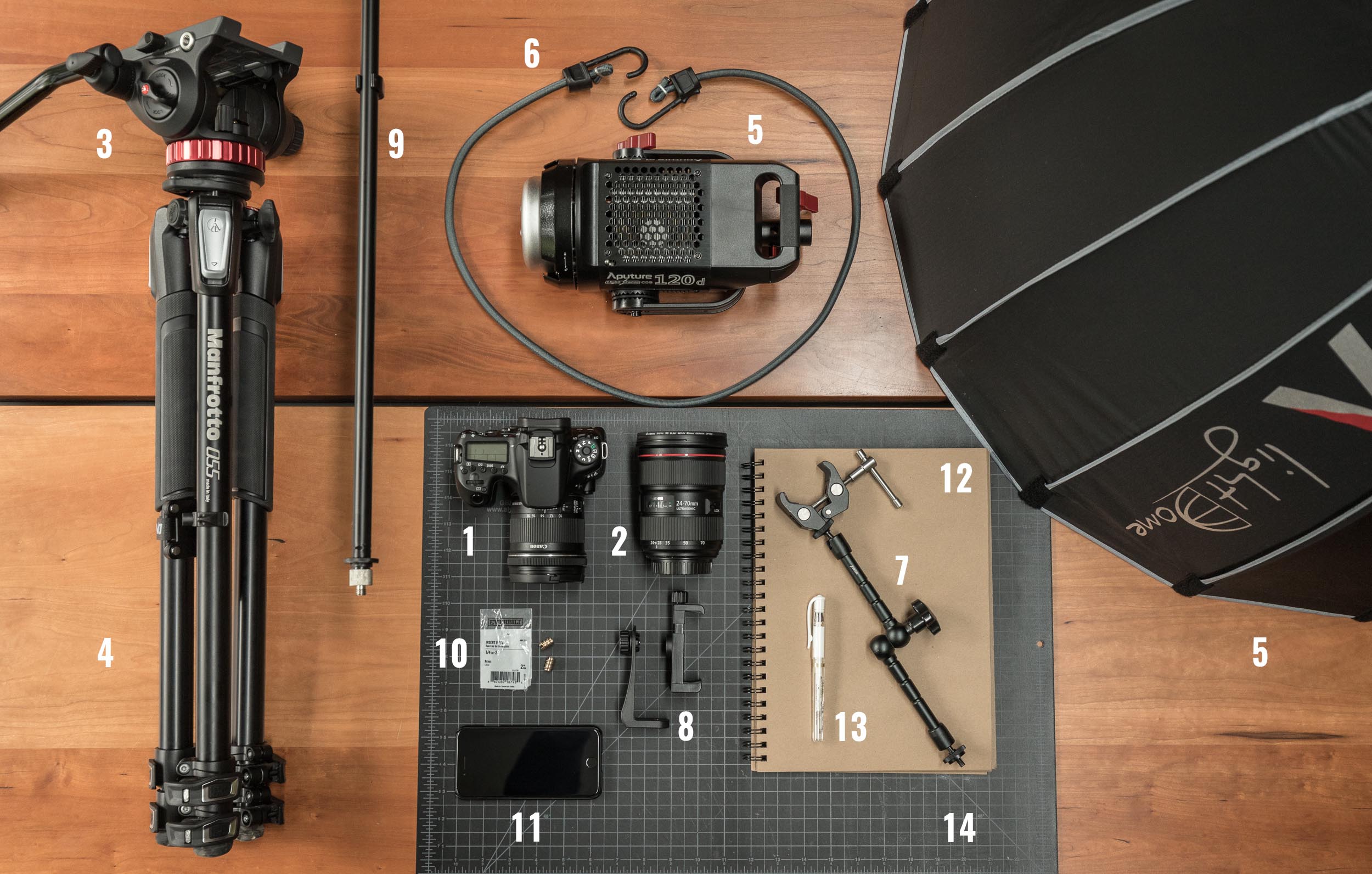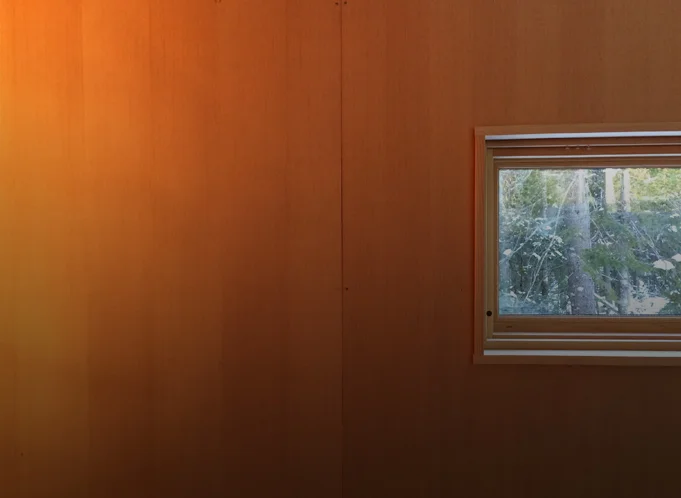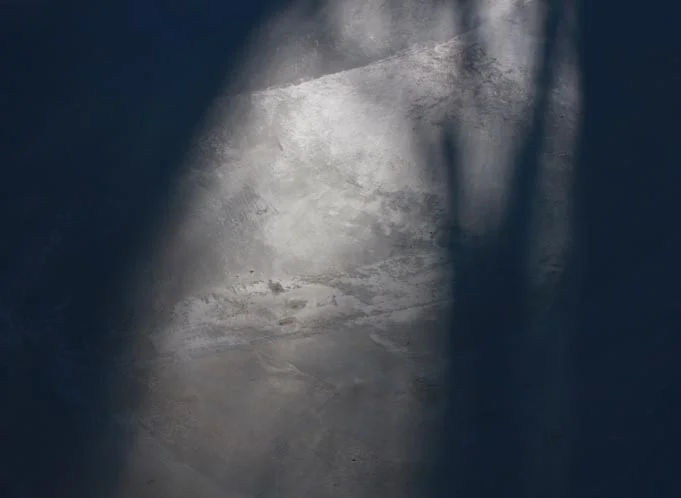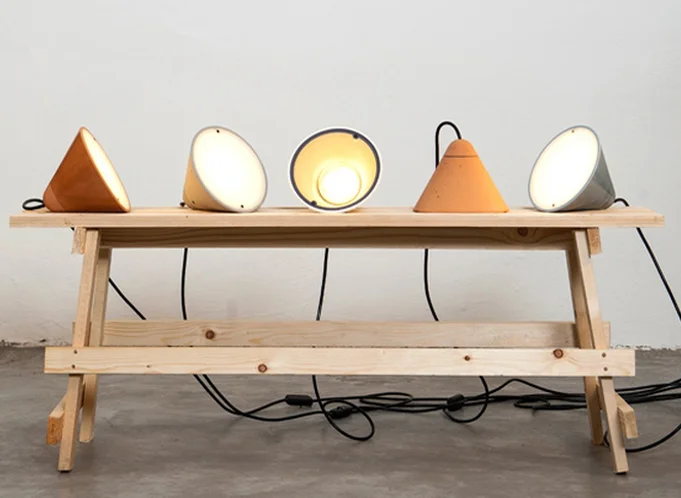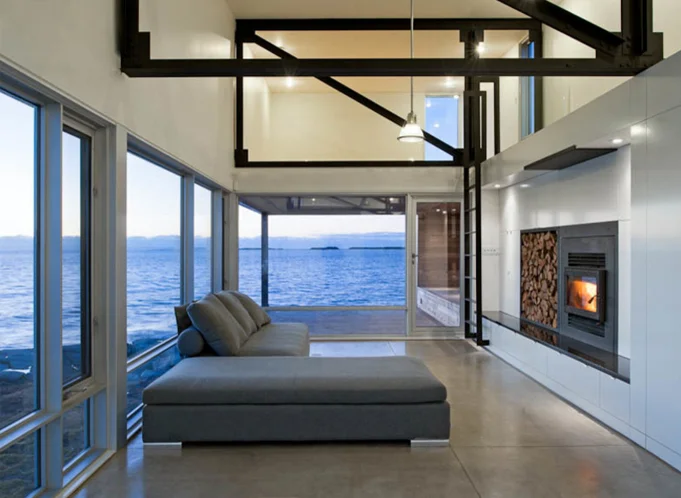A structural engineer is a part of the design team for all my residential work in the studio. In this video you'll join me for the kick-off meeting with my engineer as we begin developing the structural design for the Outpost project. You’ll see how we choose a foundation strategy, work through framing + detail ideas, and understand how lateral loads are transferred and how they affect the materials we choose to build with. The professional tug-of-war between engineer and architect isn't adversarial, rather it's collaborative and makes for a better, more efficient project.
The most interesting part of our dialogue begins around minute eighteen where I ask Albert to comment on one of the most common objections I hear from contractors in the field: "This design is way over-engineered." His answer illuminates how a structural engineer can complement the architectural design process in ways you may not have anticipated.
If you enjoy these videos, you can support 30X40’s work on YouTube by investing in a course, a toolkit or a digital tool. Many thanks!

