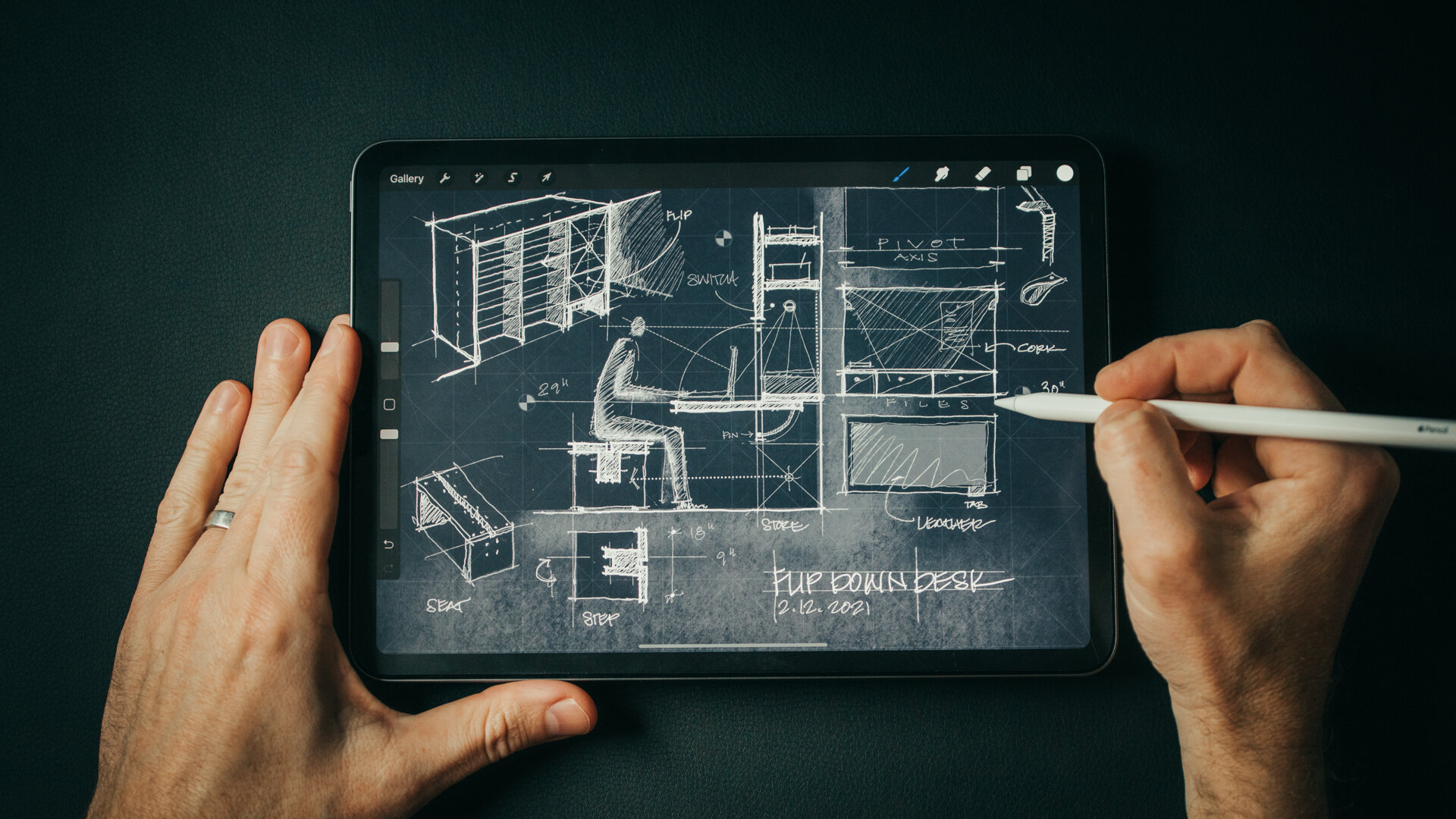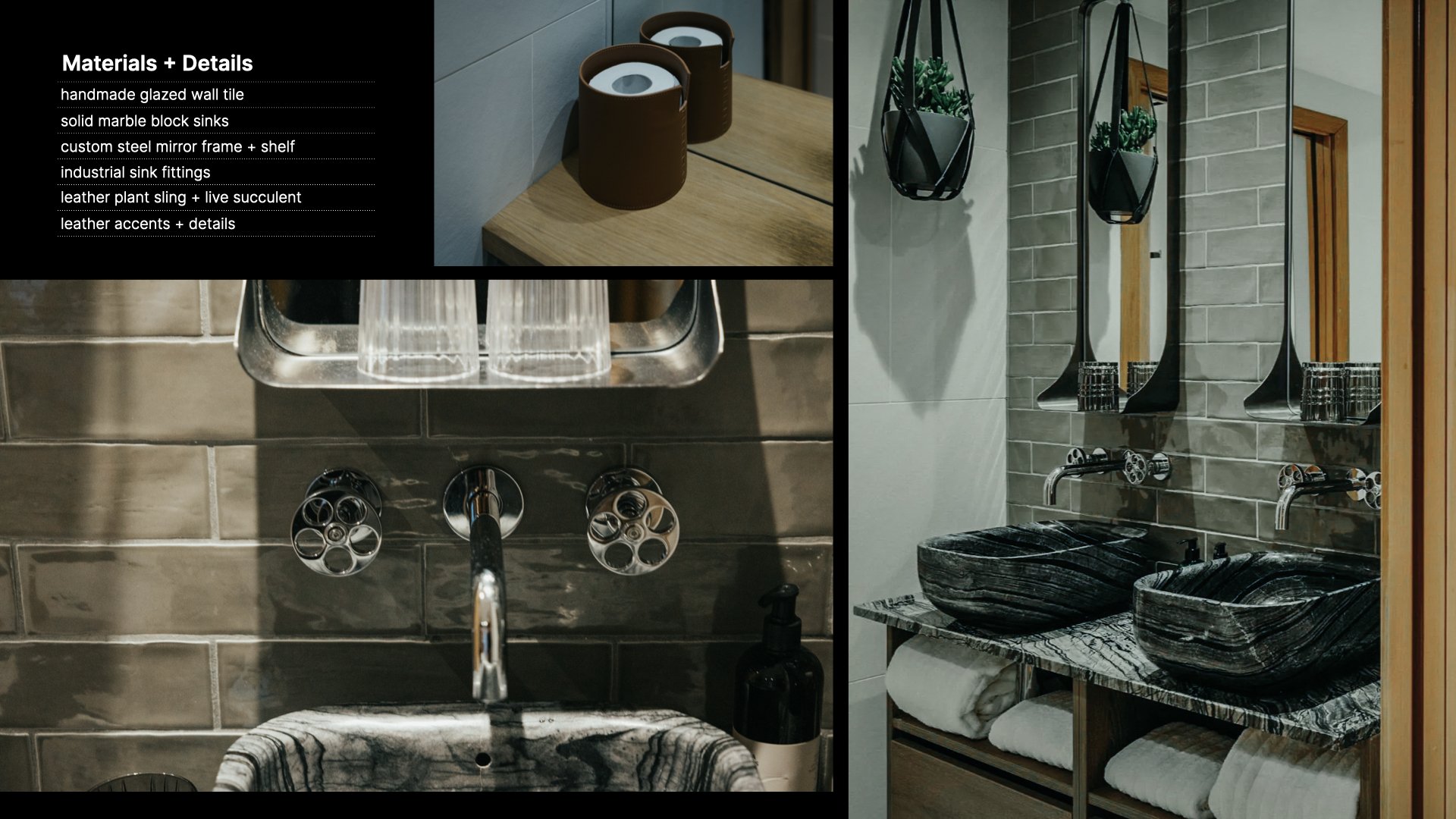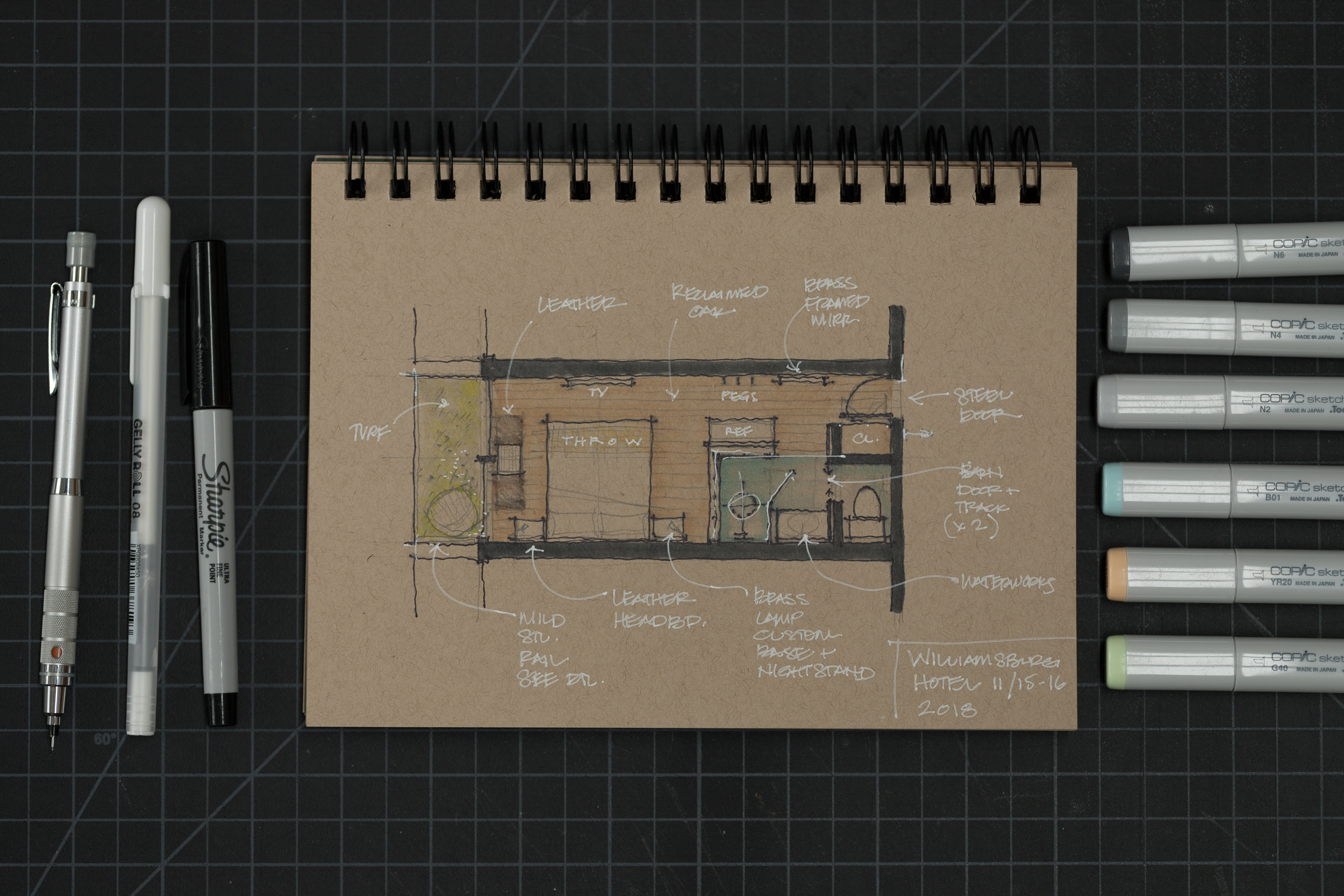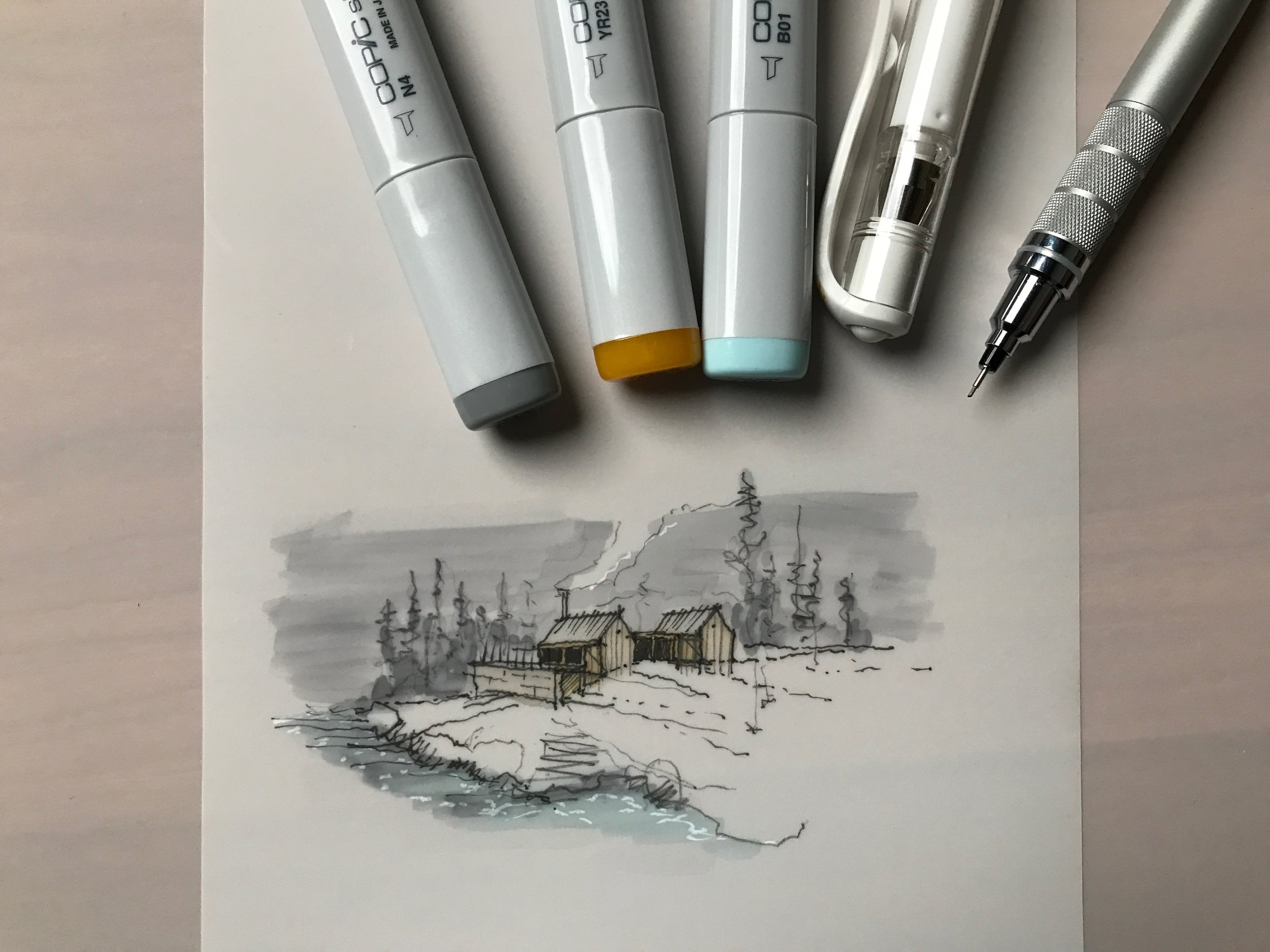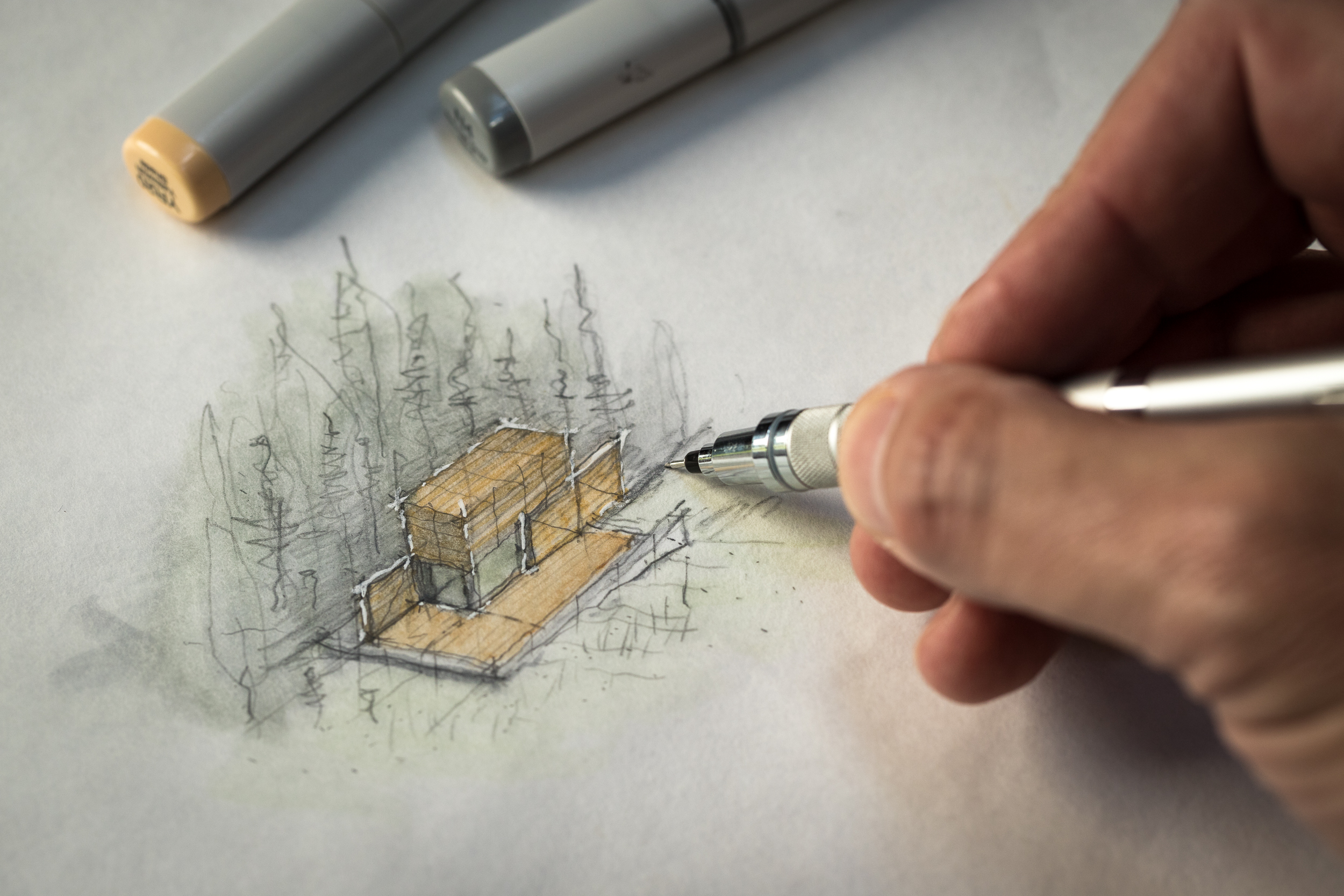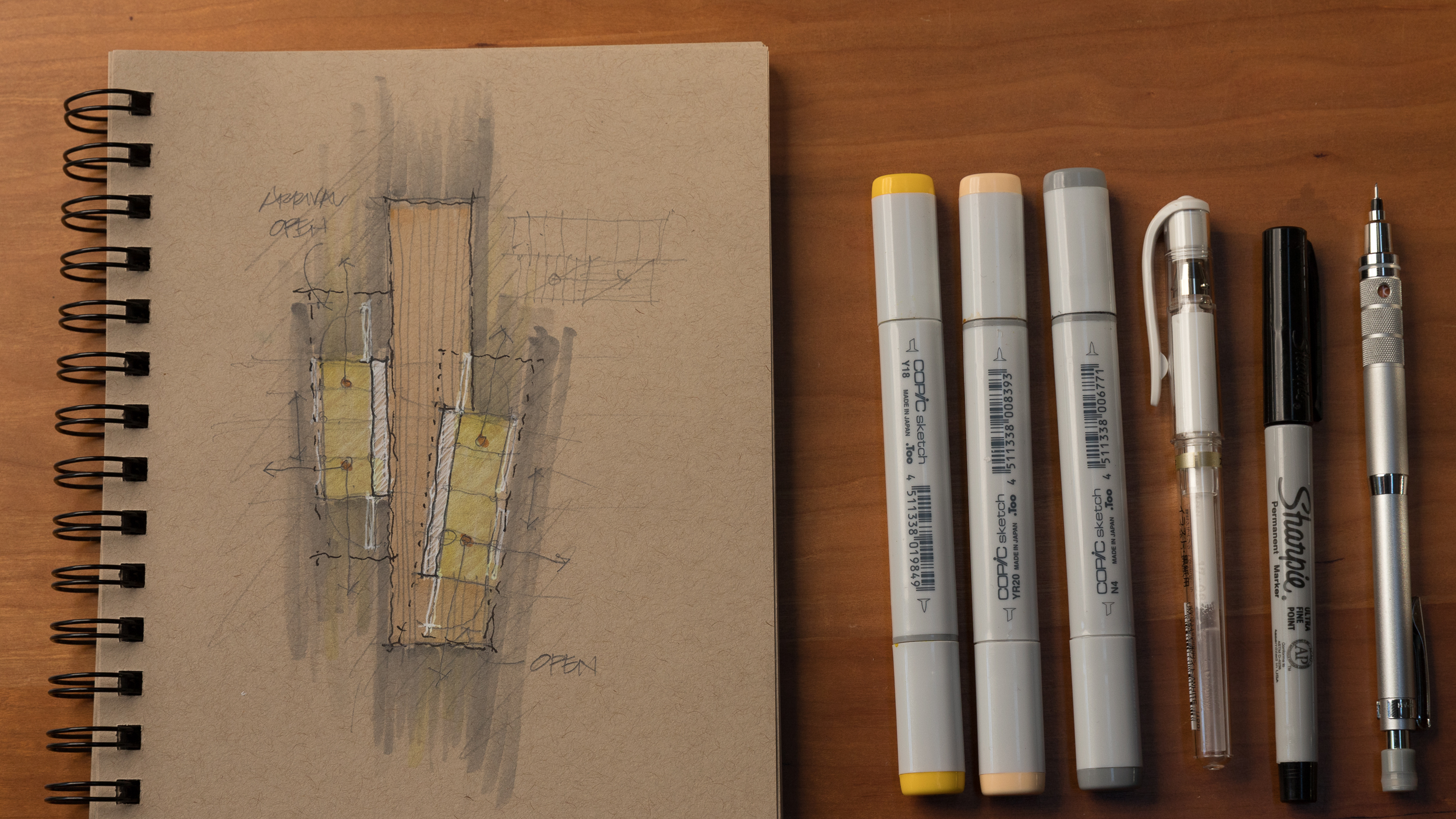Sketch with me in this video as I design custom details for the Outpost project. Inventing bespoke solutions to design challenges is the reason I love designing homes. The places you brush up against and interact with each day are a chance to invent novel solutions to common problems like how to hang your coat in a mudroom or an informal flip-down desk to write a check. And, quite often, if I'm stuck on a design brief, I’ll zoom in and begin sketching a detail. There’s something about the scale and how manageable it is to solve simple problems that helps me move forward.
For me, this process always starts with a design brief and my sketchbook (or iPad). Once I’ve fleshed out a few ideas and a direction for the design I’ll move into the computer to draw it more precisely. Starting informally with a sketch allows me to be free and fast with ideas and it leads me to other threads I hadn't anticipated. You'll see this in the video as I chase down a few of the more absurd ones.
Before sketching I also like to compile inspiration imagery (like the military field desks you see in the video) and I make sure to have a ruler nearby as I'm designing. Relating to the human scale is an important part of detailing and a ruler helps you set proper proportions for drawers, desk height, etc.
A trick I use as I'm drawing is to really think hard about the daily patterns of life around the subject I'm designing. How would someone use this space? What would they have in their pockets, what would their daily routine moving through or around this space be like? Placing yourself there and asking what would make this experience better, or more "delightful" leads to novel insights. Delightful is kind of a corny word but it’s the best descriptor I can think of. It's the thing that makes you smile when you see it, and say, “Wow, they really thought this through! They really considered what it means to live here, in this place.”
The point of sketching is to chase down all the bad ideas, all the strange threads of thinking, including the absurd. Be open to thinking differently and the invented solutions may surprise you. It's important to not to put too much pressure on it, these aren’t beautiful drawings, they’re process, they show the steps from one idea to the next.
Tools Used:
Trace Sketchbook (designed by 30X40 **new for 2021**)
Project Materials
Material Palette:
Cork panel “Ebony”
Matte Black - hardware + light fixtures
White Oak Plank Floor - “Wheatfield” by Carlisle Wide Plank Flooring
Felt
Beach stone (sourced on-site)
Cocoa mat
White oak - Whitewashed finish
Leather, Antique natural (Edelman) - desk surface
“Anthra” Zinc

