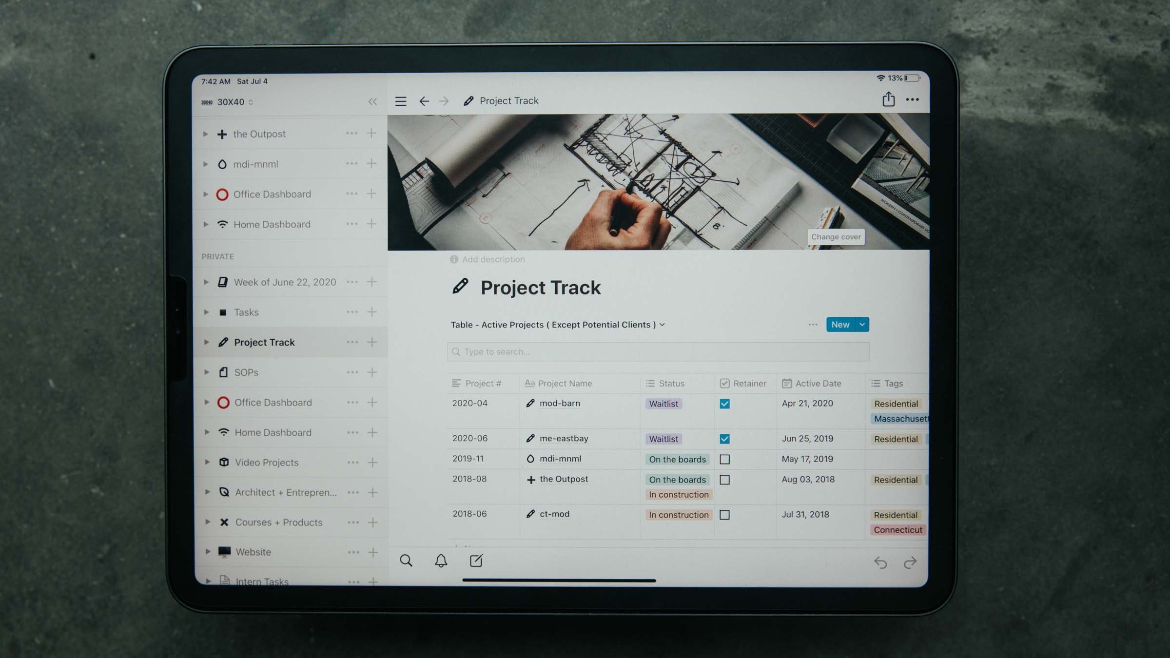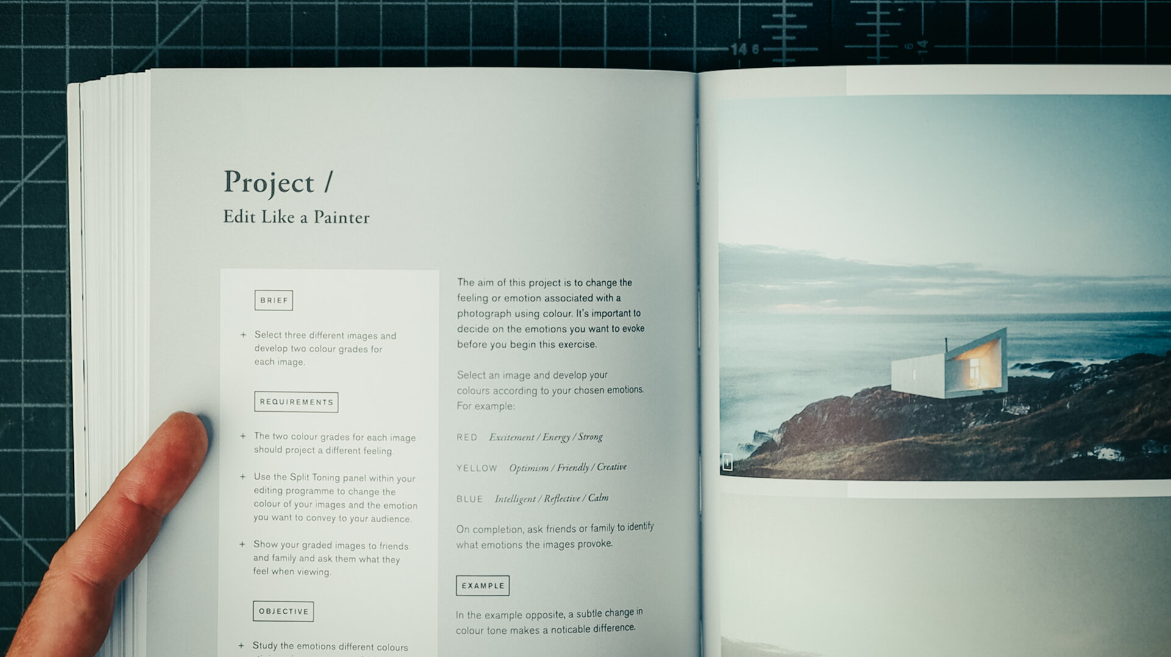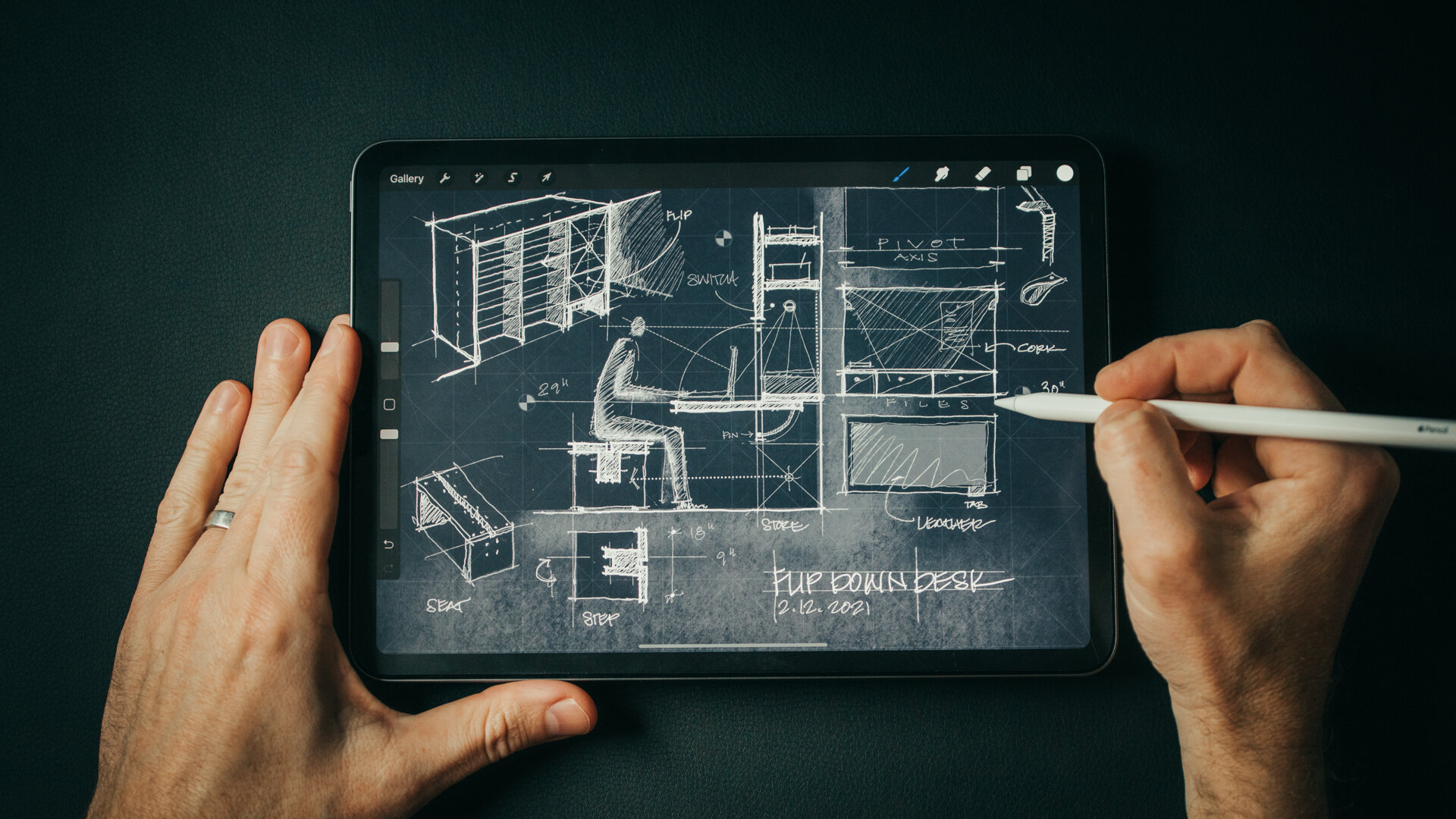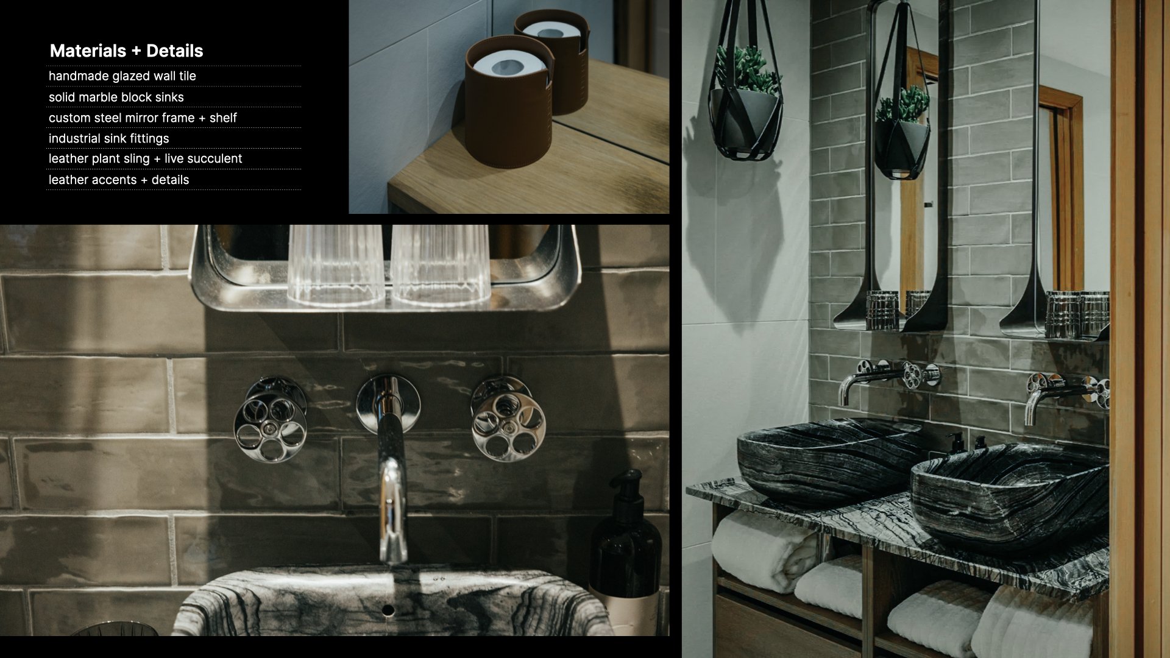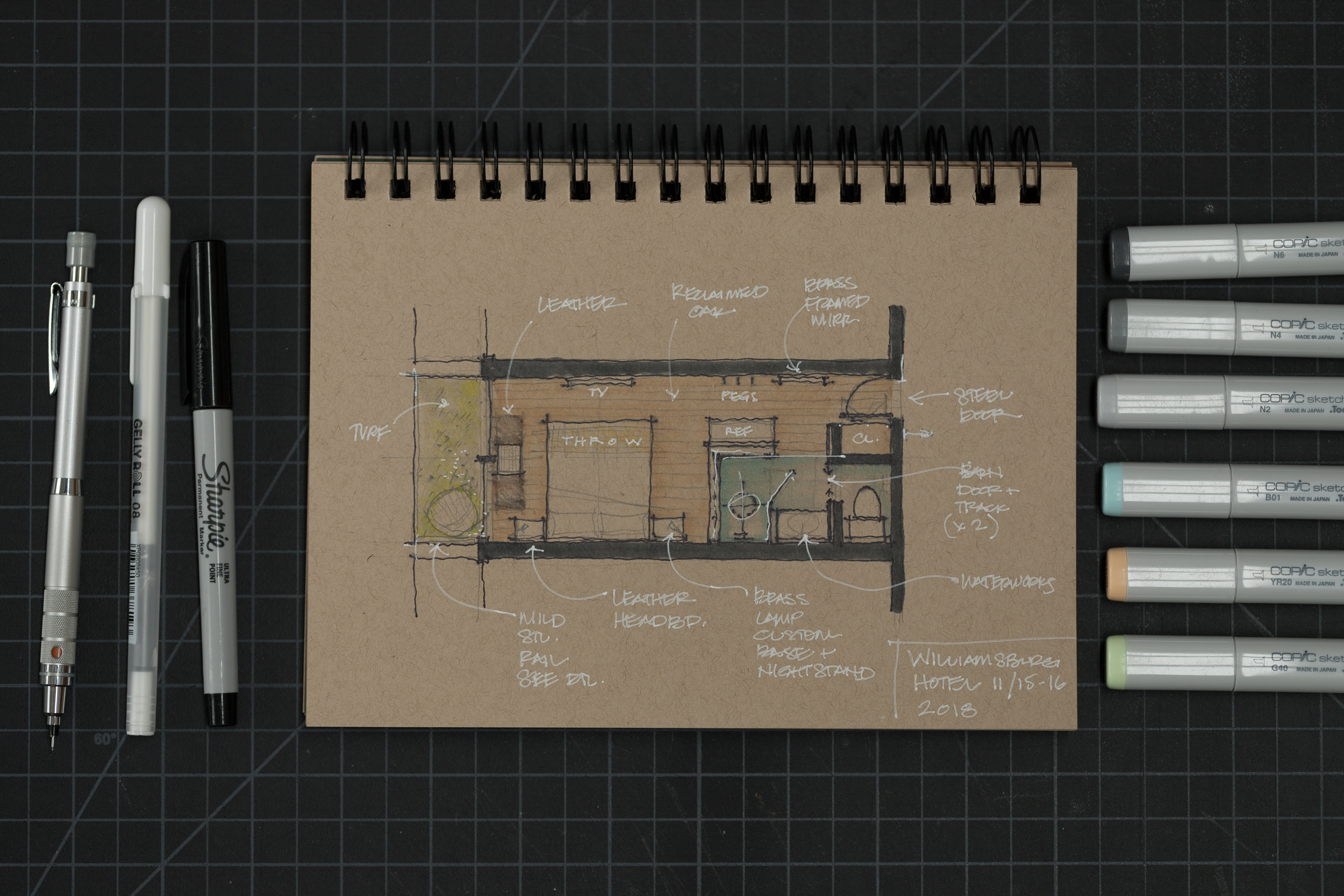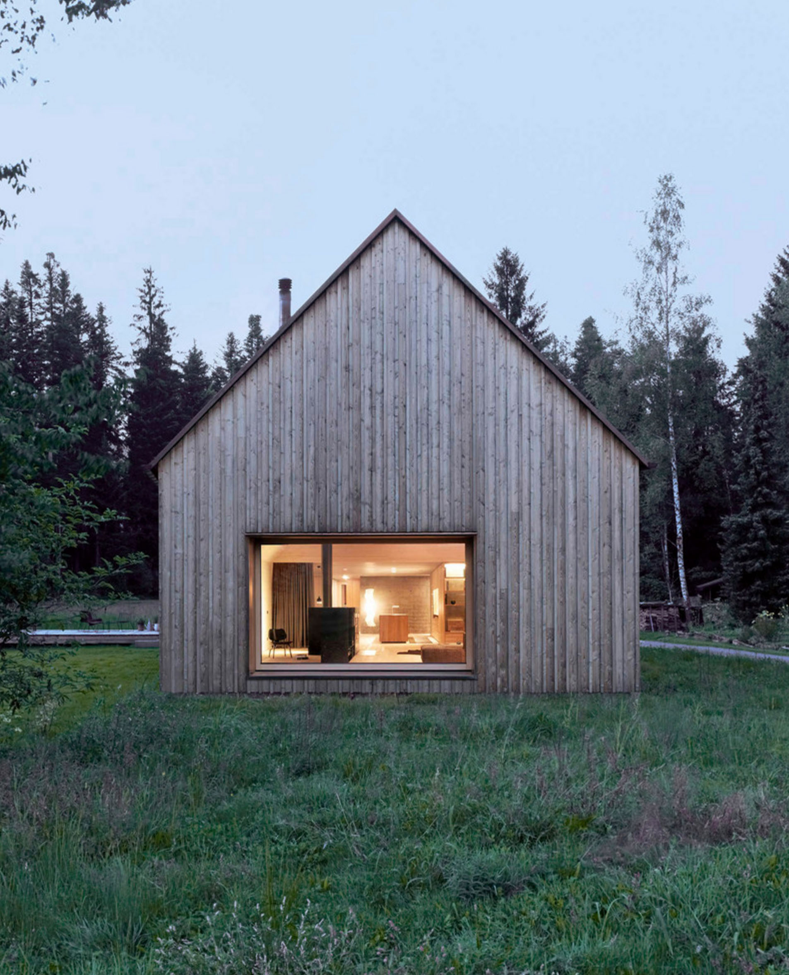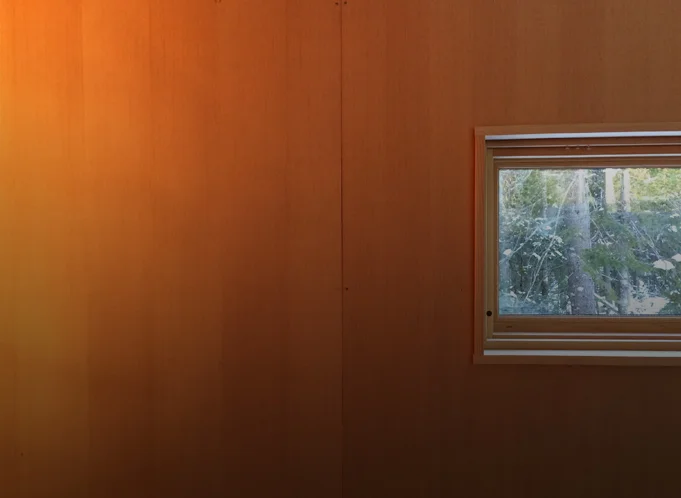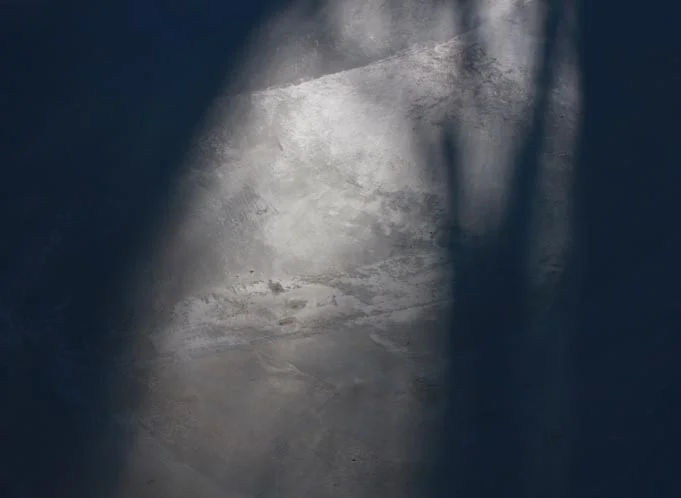My love of technical drawing led me to choose architecture as my profession.
I’ve been fortunate to work with and learn from design professionals who share a similar love for the craft of delineation. They taught me the importance of line weight, hierarchy and composition and we shared the belief that our drawings should be as beautiful as they are functional.
In the vein of this year’s theme of Kaizen - continuous improvement - I wanted to share a few of my favorite architectural drawing resources. Whether you’re a student or a pro, I think you’ll find them invaluable:
Detail in Contemporary Residential Architecture (book series)
Basically detail porn. I appreciate the high graphic standards + varied examples of complex details executed in contemporary buildings (homes, commercial, landscape, cultural, eductional) across a variety of materials: timber, concrete, glass, steel, masonry, etc.
Houses by Sean Godsell
Features his construction (and presentation) drawings alongside photos of his - thoroughly modern - built work. The text is engaging and thoughtful and although the construction drawings in Houses by Sean Godsell might not always prioritize aesthetic perfection, they excel in demonstrating a profound technical understanding of detailing and jointing techniques. This functional emphasis makes them particularly valuable for anyone keen to deepen their grasp of how buildings are put together practically and durably.
Construction documents shown above can be viewed online here.
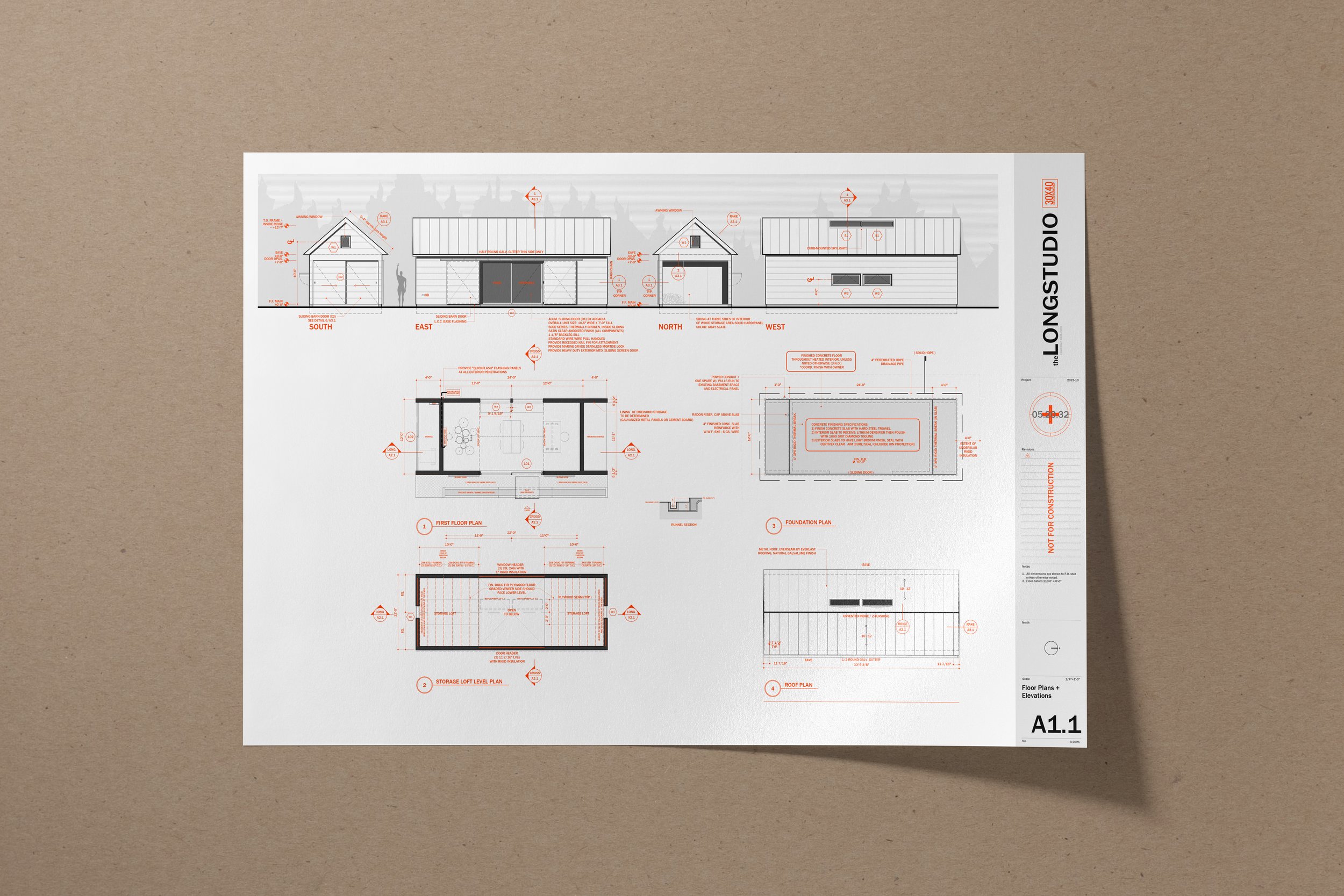
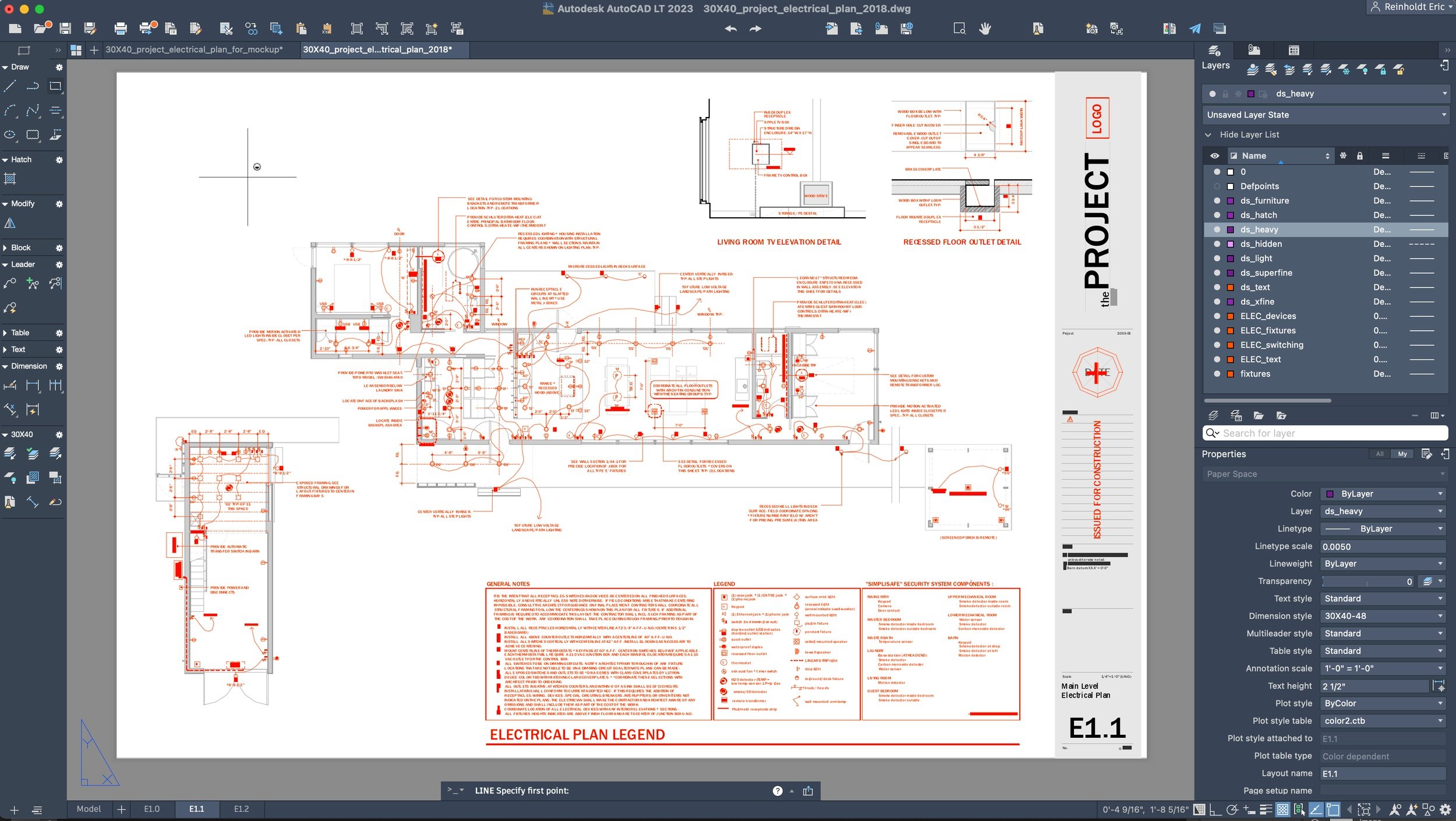
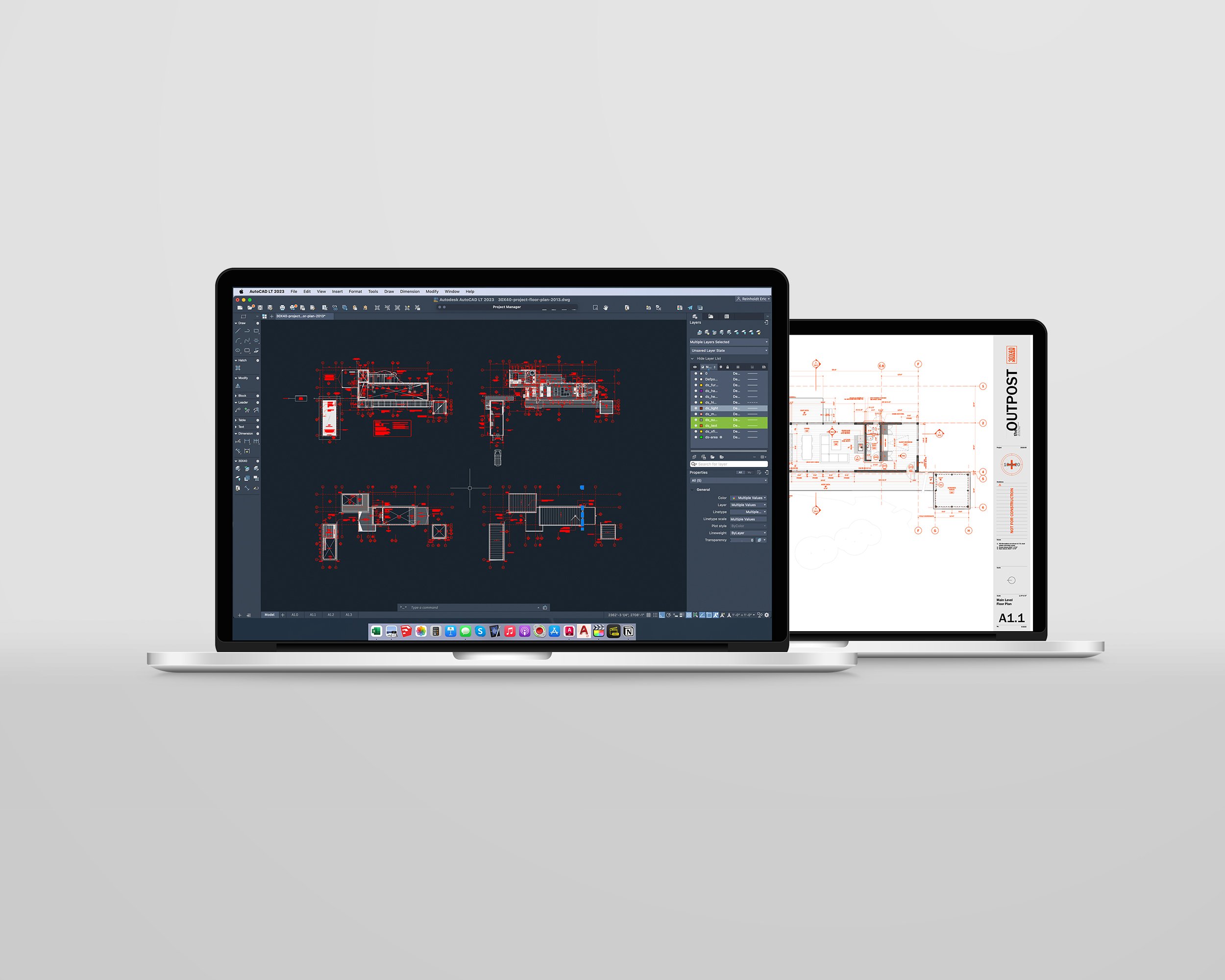
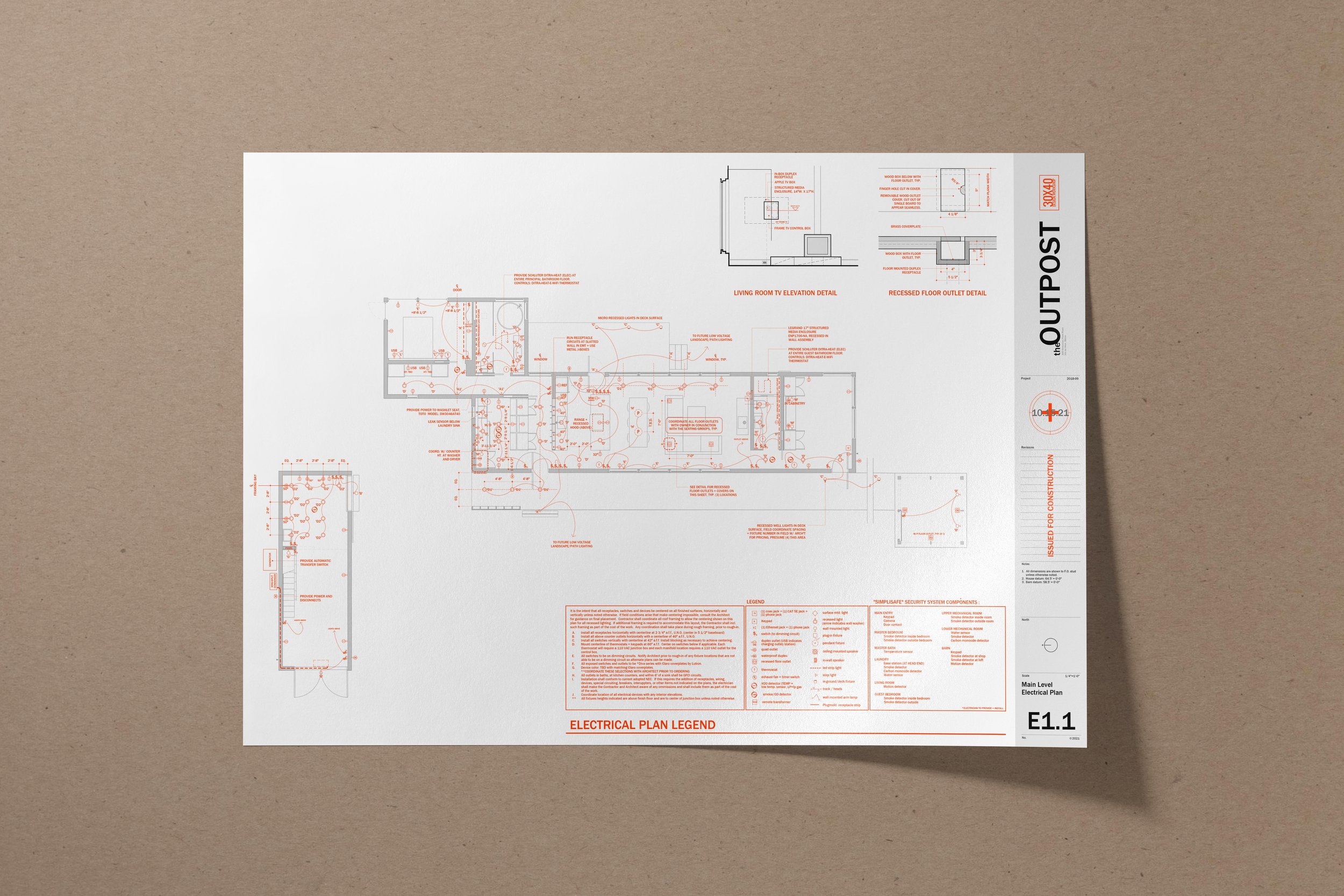
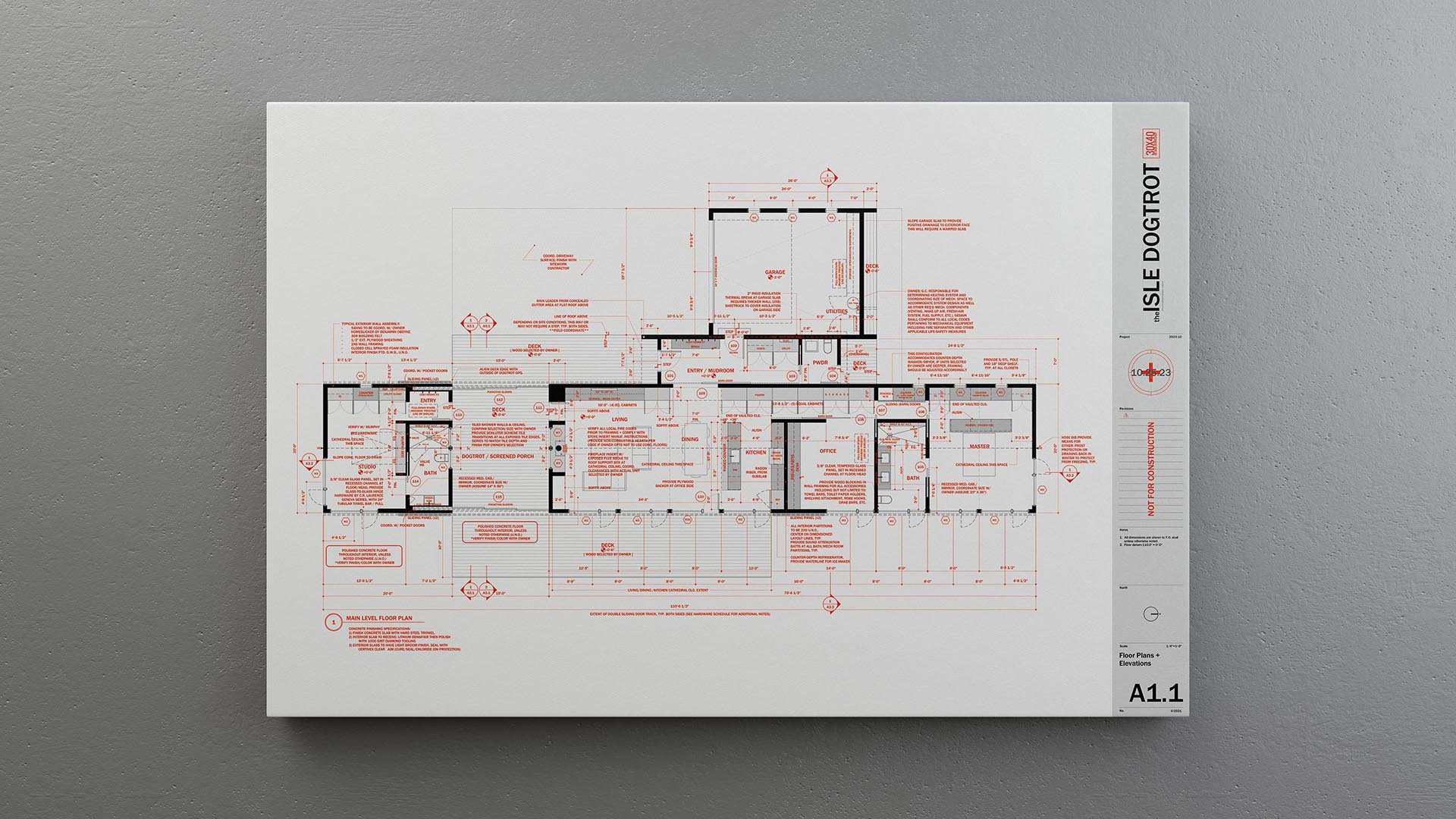
Templates
Sometimes the best way to learn is to actually download and forensically evaluate how other design professionals draw. I’ve made my templates available so you can get set up in less than one hour with a clean, clear graphic style (title blocks, text + dim styles, hatches, title blocks + lineweights). I’ve even made some of my architectural floor plan working drawings (and the lighting + electrical plans) from the Outpost project available for download.
I’ve also made a few instructional tutorials on drawing + my graphic style, here’s a recent one:
Life of An Architect Blog
Bob Borson an his epic blog resource is a fellow architectural graphics + drawing convention evangelist. We both graduated architecture school at a similar time as the profession was transitioning from analog to digital documentation. Our training focused on drawing by hand. This - in part - I think forced us to learn the craft of delineation and sheet composition in a different way. Laying a sheet out by hand for an ink on mylar set is an entirely painful process; one you only want to do once! Which forces you to be considered + efficient with everything you add to the drawing and how it’s depicting becomes very important.
His multi-part series on Architectural Drawing + Graphics is a must-read.
HABS (Historical American Buildings Survey)
I’m a modernist through-and-through, but this is a resource even I can’t ignore. Complementing HABS, is HAER (for engineering), and HALS (for landscape) and each is a collection of building surveys from the American architectural, engineering, building and landscape culture maintained by the Library of Congress in Washington, DC.
This is a deep, diverse well of material to study + learn from.
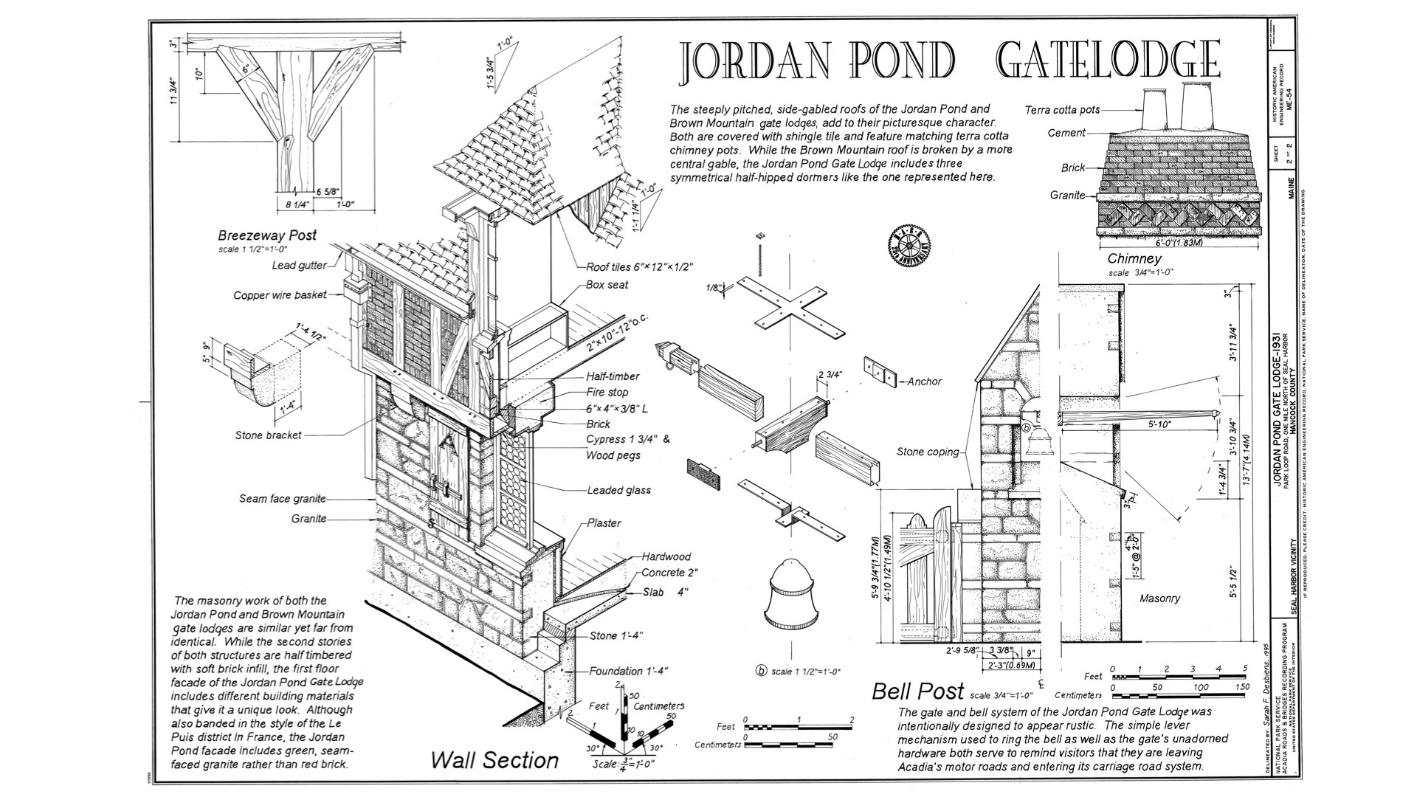
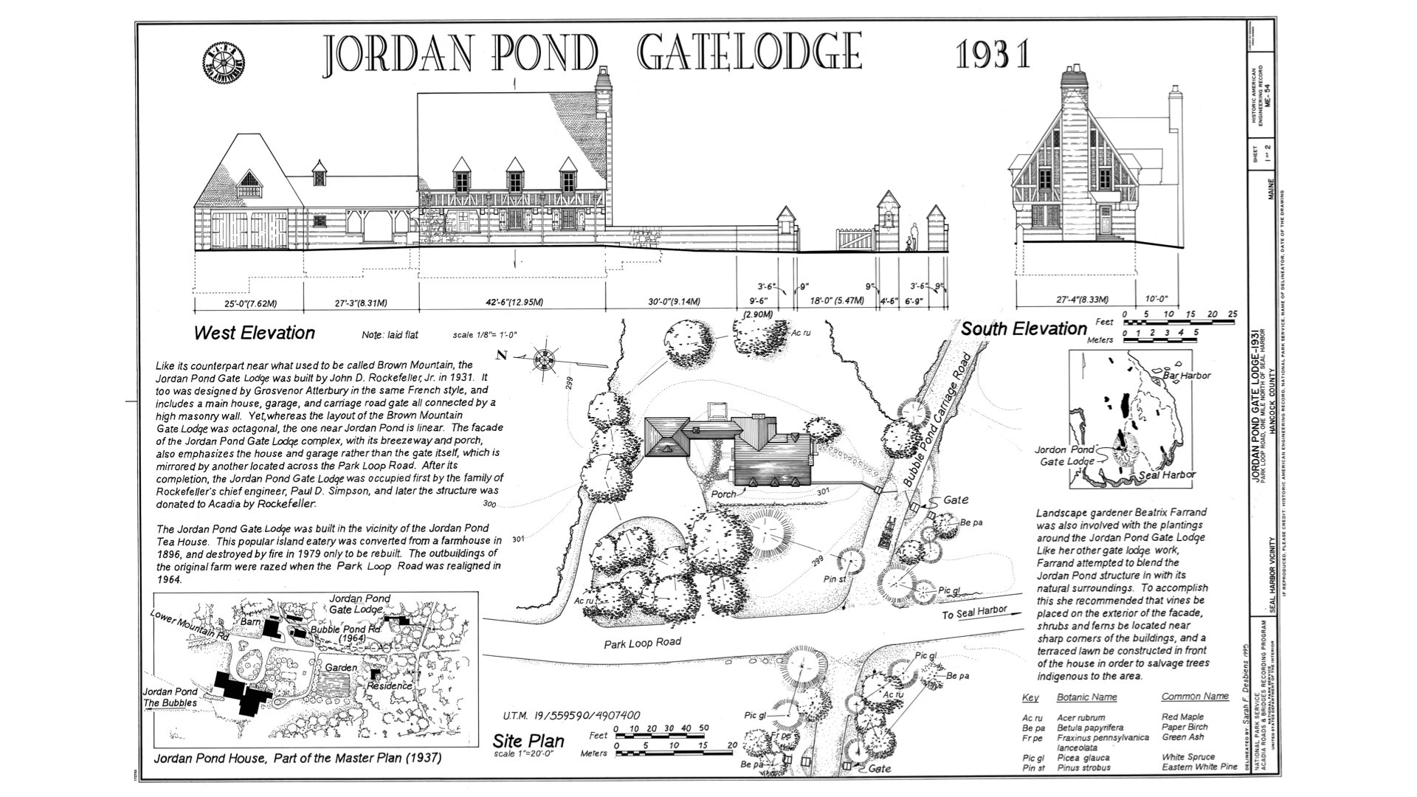
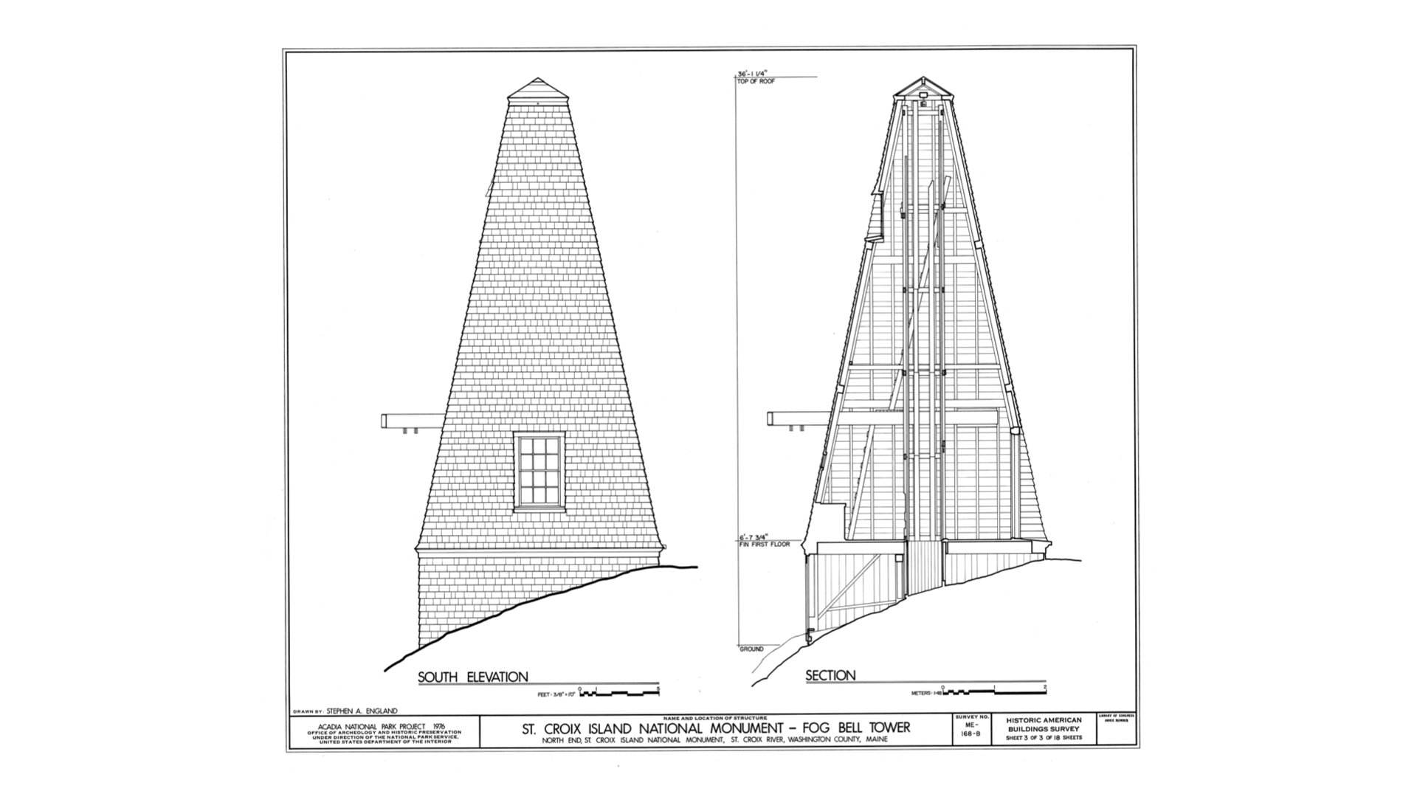
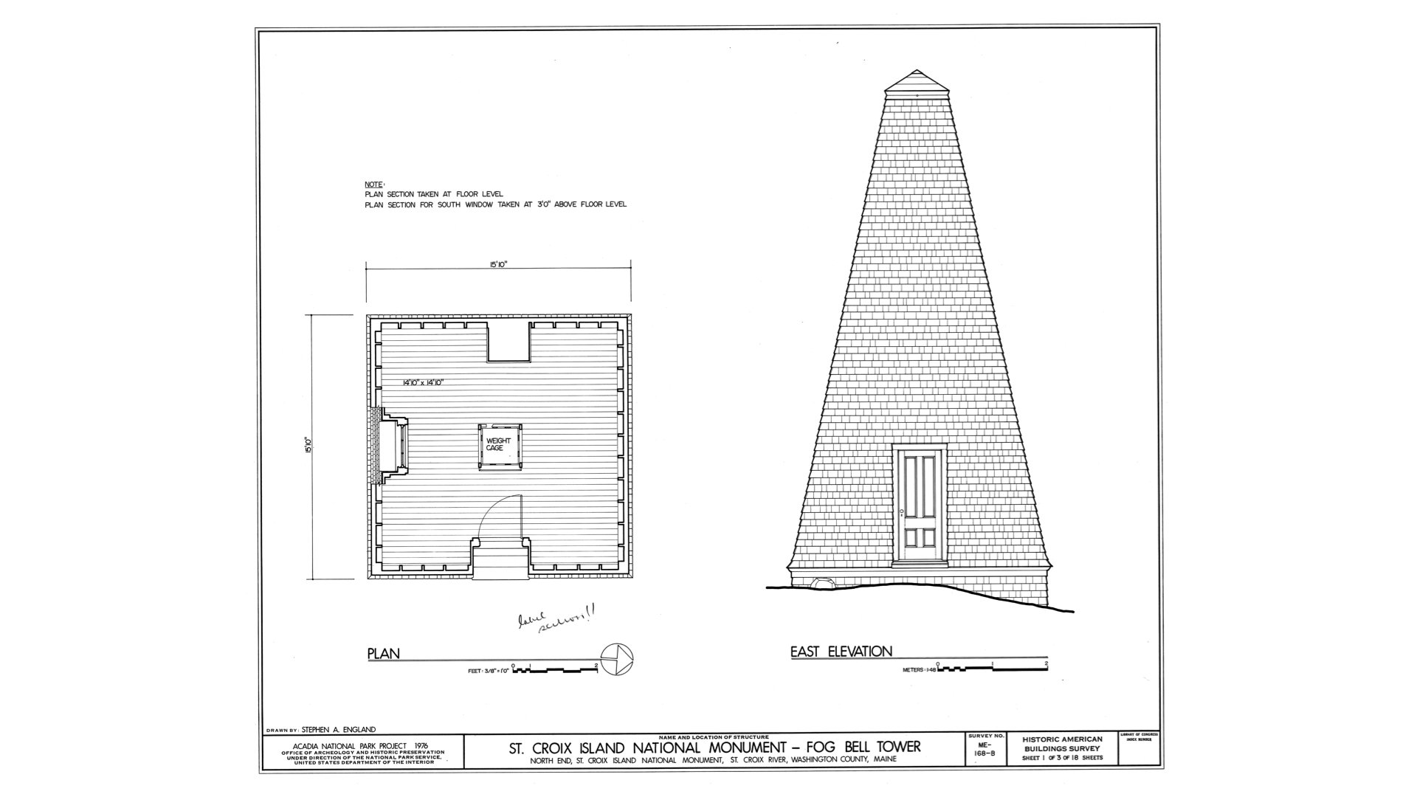
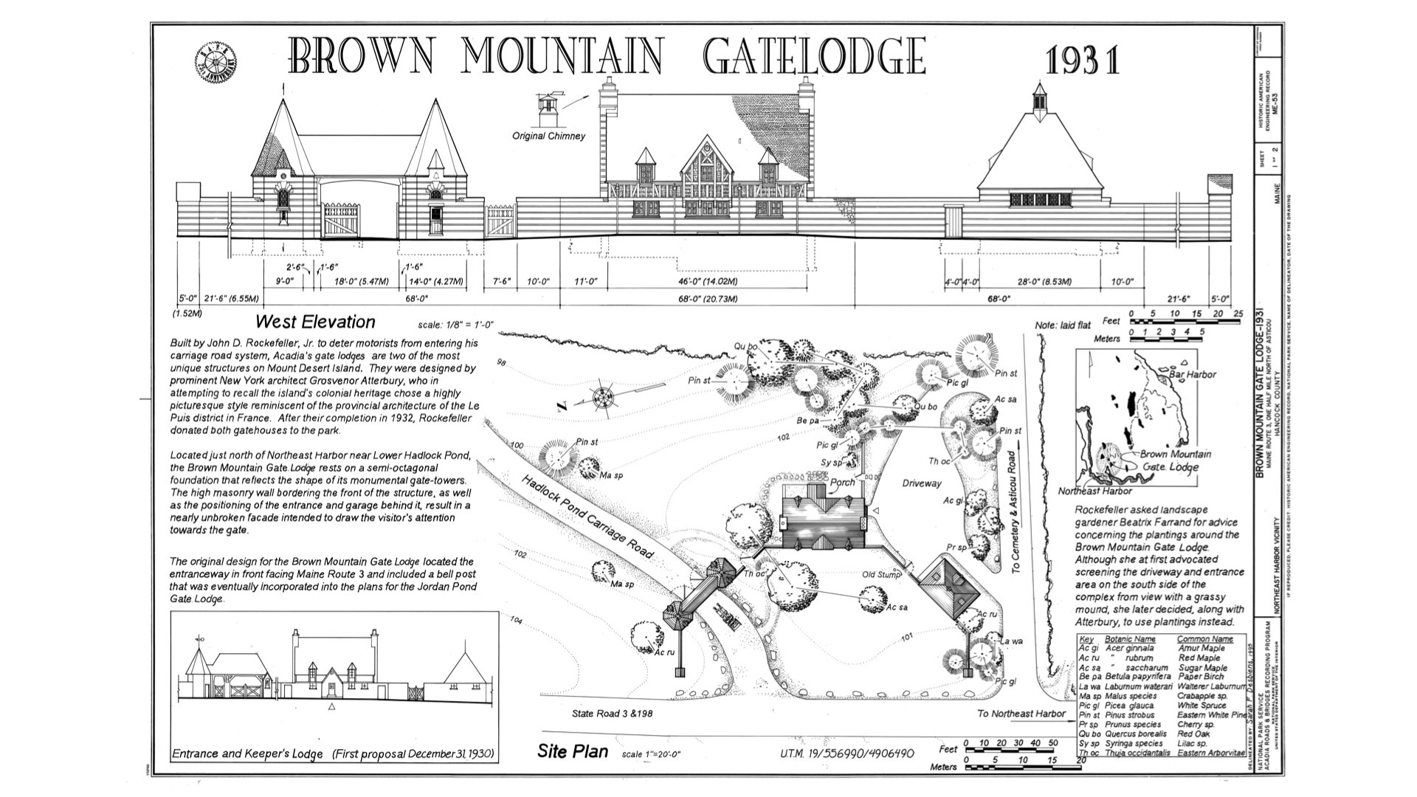
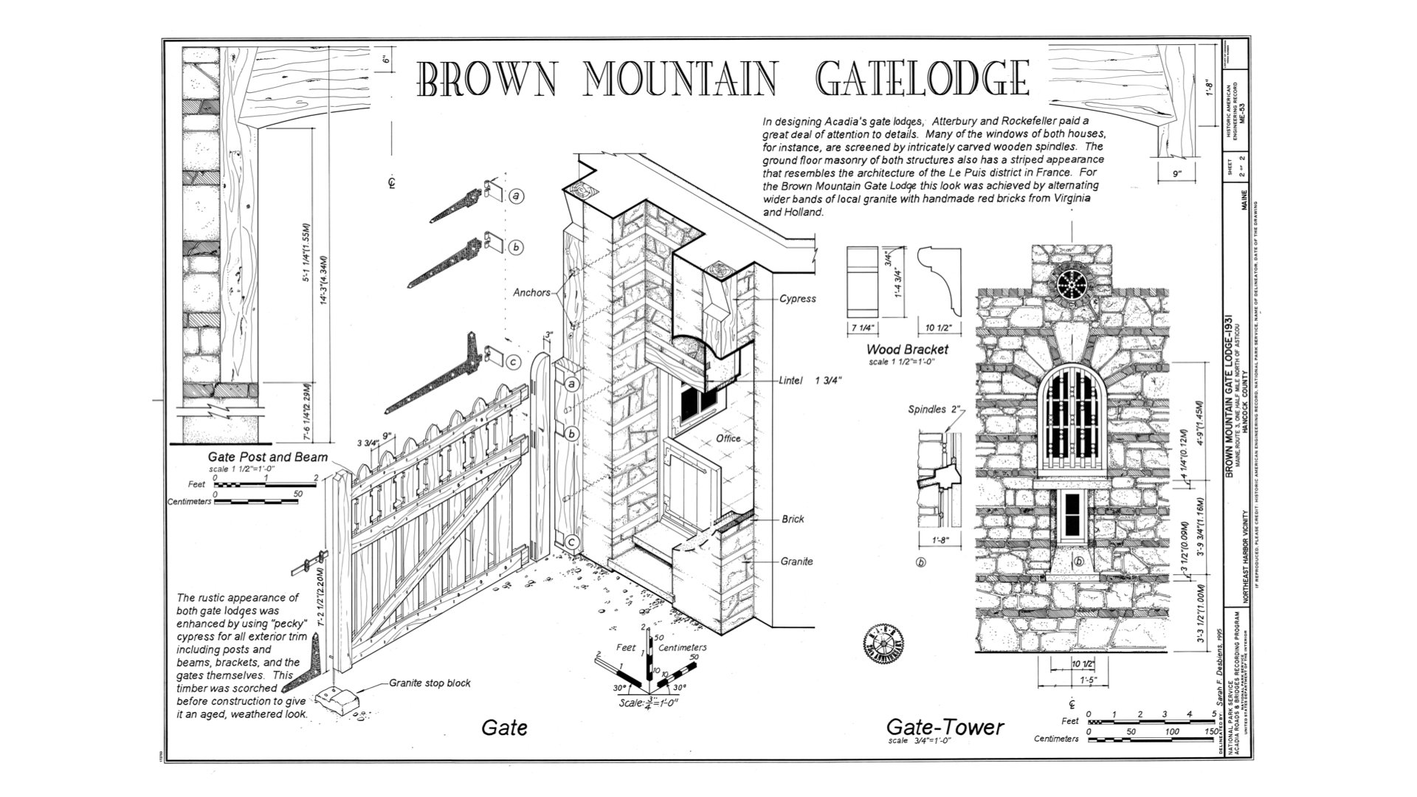
Victoria and Albert Museum (London, UK)
Famous for its comprehensive collection of decorative arts and design. Its searchable archives (unlike many online museum sites) easily lead you to some wonderfully detailed and rich architectural drawings, sketches and even architectural models by some of the masters.
The Getty Research Portal
Access to an extensive collection of digitized art history texts, rare books, and related literature which can be a valuable resource for architectural research.
Detail Magazine
A German architectural journal (quite pricey, actually!) that focuses on the technical aspects of building design and construction. It features in-depth project analyses, detailed construction drawings, and innovative material applications. The link will take you to an issue list, clicking on an issue will allow you to preview approx. 20 pages of each issue.
Architectural Graphic Standards
This is the bible for design pros detailing building materials, construction techniques, and architectural elements through illustrations and technical drawings. I’m including it because - as a reference book - there’s nothing like it. But, for inspiration, I find it lacking. It’s like a dictionary, everyone needs one, but it’s not something you ever read cover to cover.
Vintage manuals
The image above is from the "Vintage Mechanics Vest Pocket Reference Book, Wolfe & Phelps, 1943." My grandfather, a machinist, left me this as part of a large collection of manuals. What's remarkable about these pocket guides is the necessity for clear, well-composed drawings due to their small size, 3”x6”. This constraint meant the information had to be concise, carefully considered, and often used keynotes for further details on subsequent pages. Notice the use of white space—it's important! Through minimal linework and strict graphic standards, these guides effectively delivered comprehensive information with exceptional clarity.
Online Plan Rooms
Google “your state” + “plan room”. You may or may not have to create an account depending on the jurisdiction but you’ll have access to all projects currently out to bid. These can be good for learning the depth of information we show on documents, but please note that some of the sets I’ve seen leave a lot to be desired in terms of graphic clarity. Larger cities will have higher throughput, like this one.



