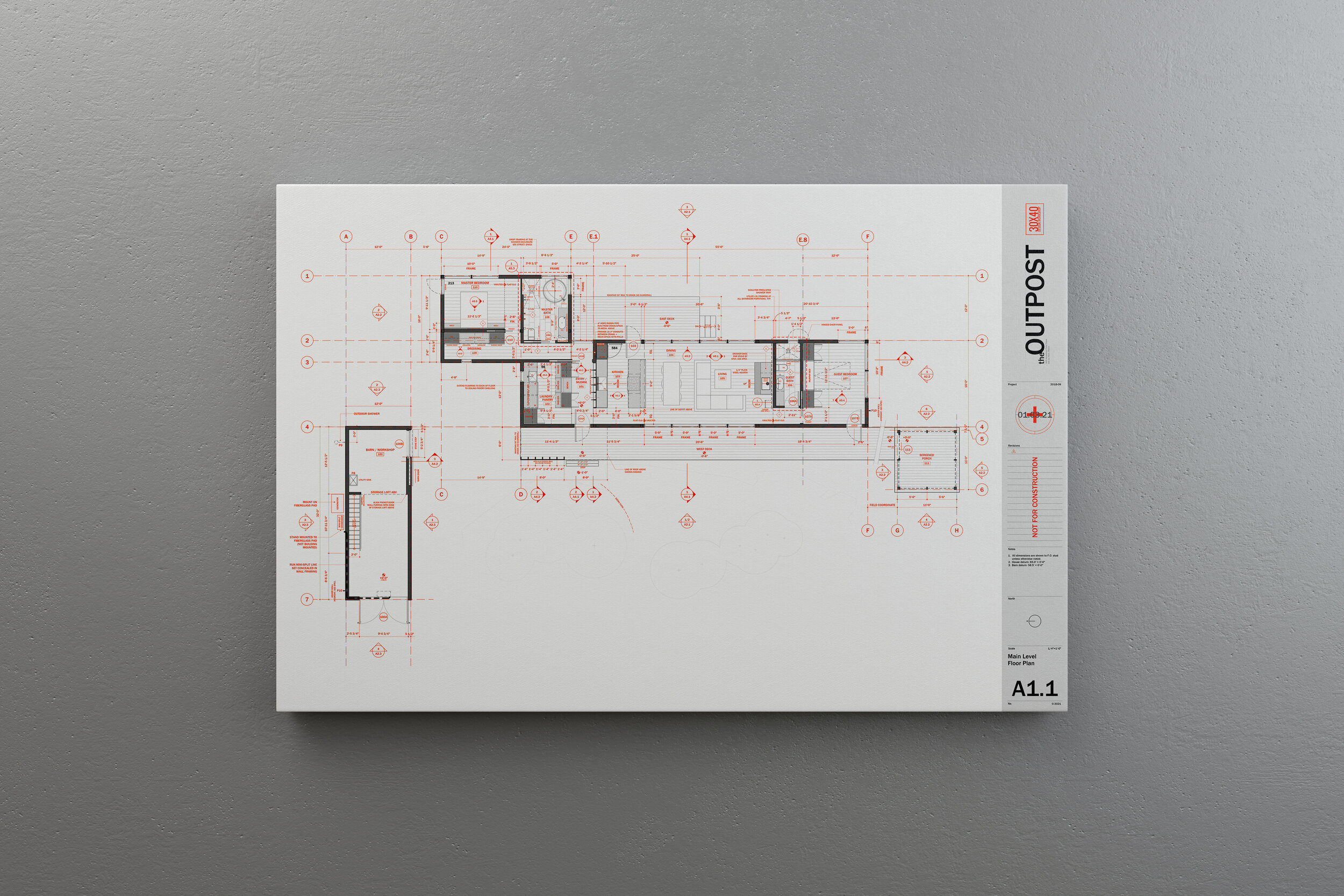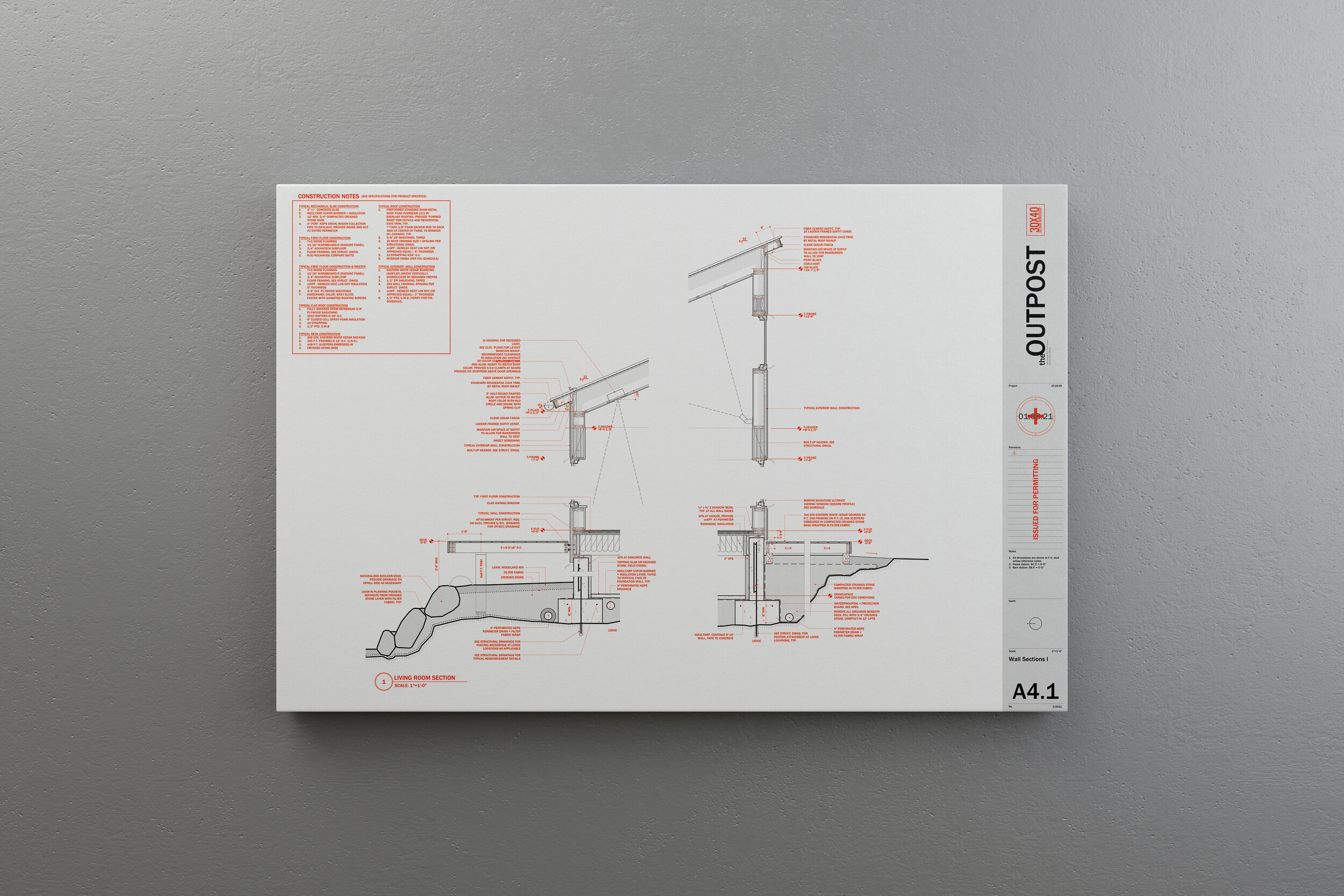All architectural drawings are representations - abstractions - of what we intend to build. The two lines that make up the wall segments drawn on a floor plan aren’t enough to describe what the wall should be constructed with. So we rely on three main devices to convey that information: drawings, schedules and specifications. Together these documents organize and catalog all the decisions necessary to build our project in a very precise way. In this video, you’ll see everything I include in a typical set of custom documents from start to finish.
By any account, this is a lot of information to include. Consider this though: anything we don't delineate, anything that's not called out in the construction documents is a decision we’re choosing to defer to someone else to make, whether that's during pricing or in the field during construction. In general, I prefer to control and direct as many design decisions as possible, so I choose to draw and call out as much as I can in the studio where making changes is relatively inexpensive as compared with on-site where every move comes at great expense.
Creating "a tight set of documents" means we’ve taken the time to document the full range of decisions required to construct the project as designed. A tight set of documents will answer every question that arises along the way, from pricing through construction. Importantly, we don’t leave things to chance, we use our set to describe very specifically the design decisions we've made with our client prior to construction. The value of this is that it helps our clients feel confident that what’s been decided during the design process will be realized in the final home, it protects the architect as the author of the design against unwelcome surprises in the field, it helps the general contractor and the sub-trades to accurately price the project and ultimately to stay on budget and on-schedule as we're building because everyone knows what's expected.




