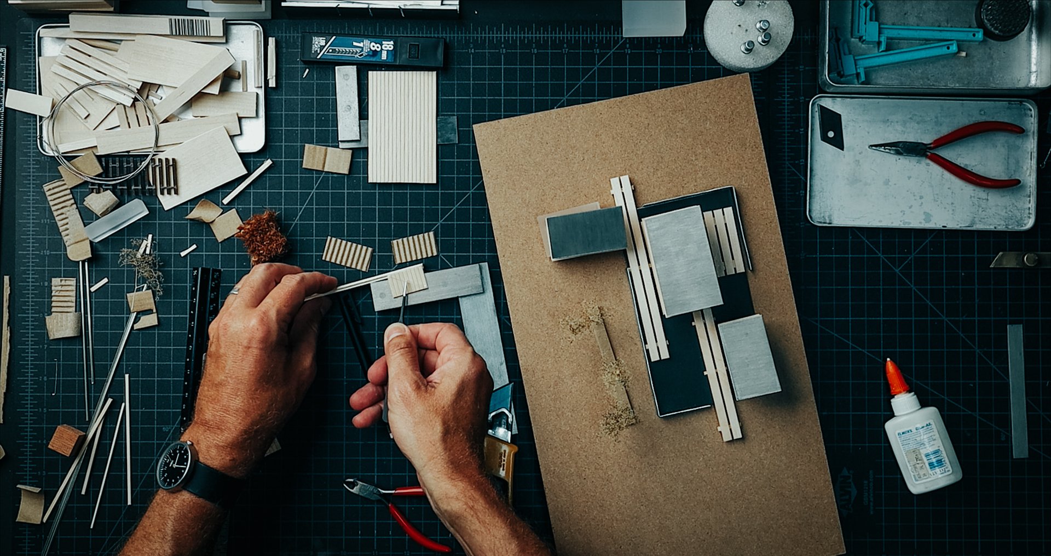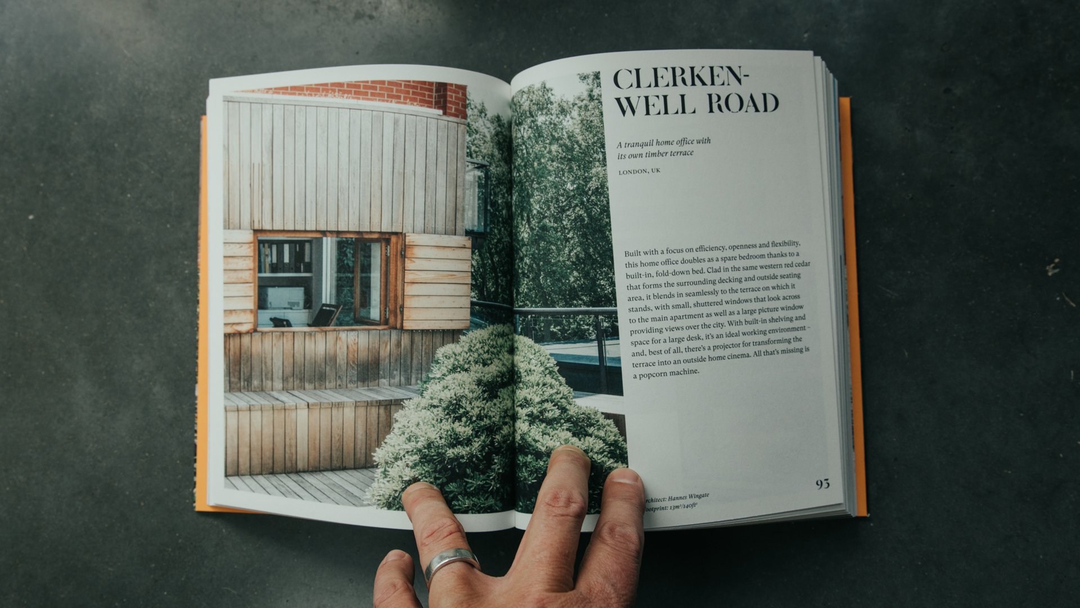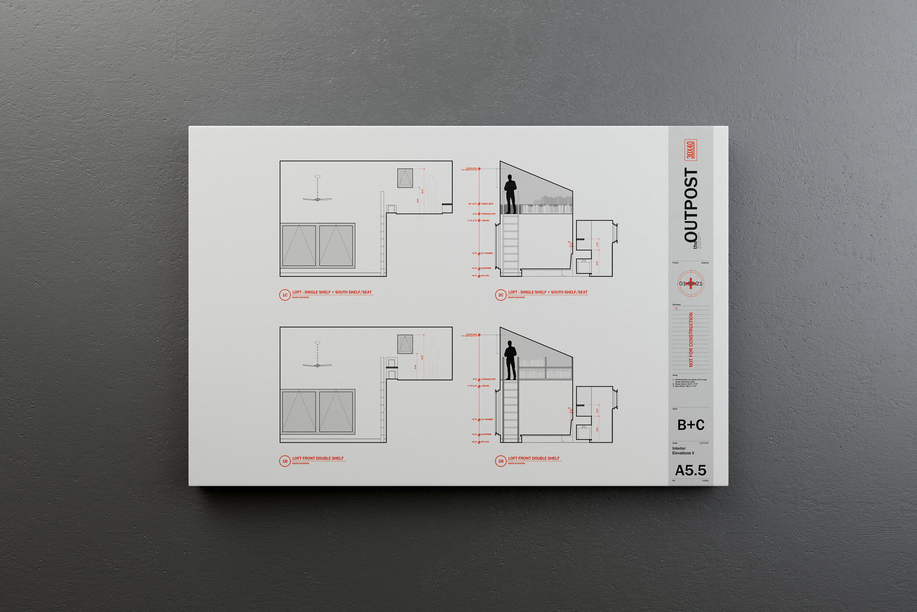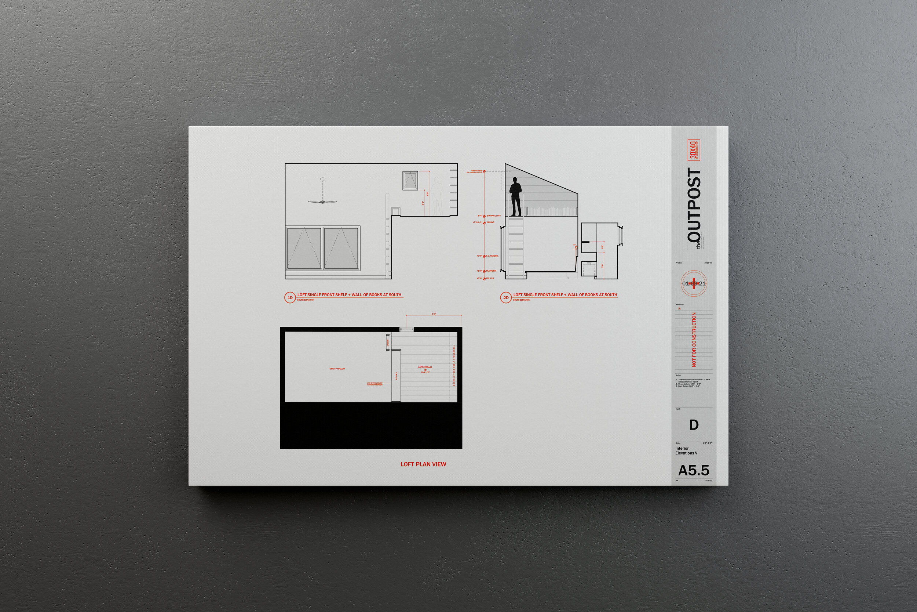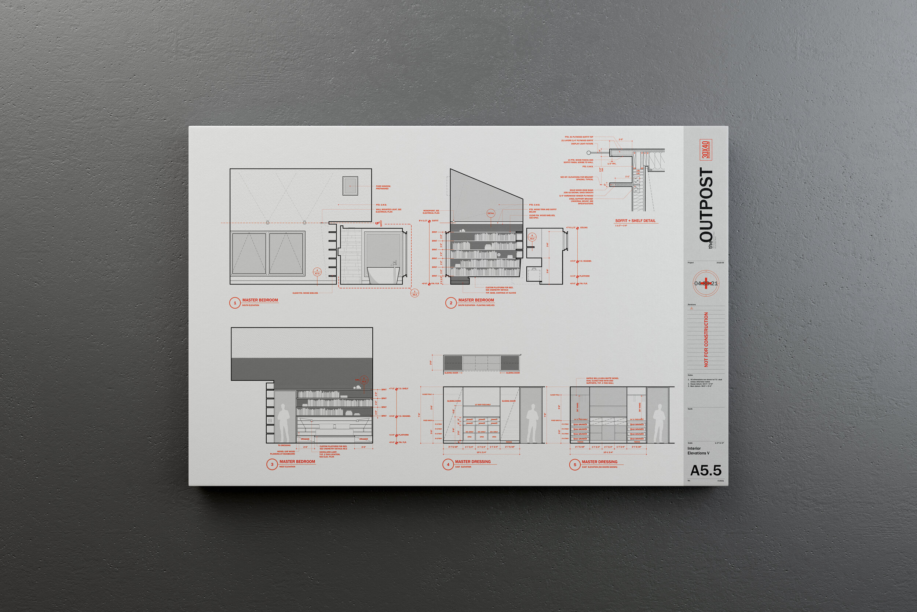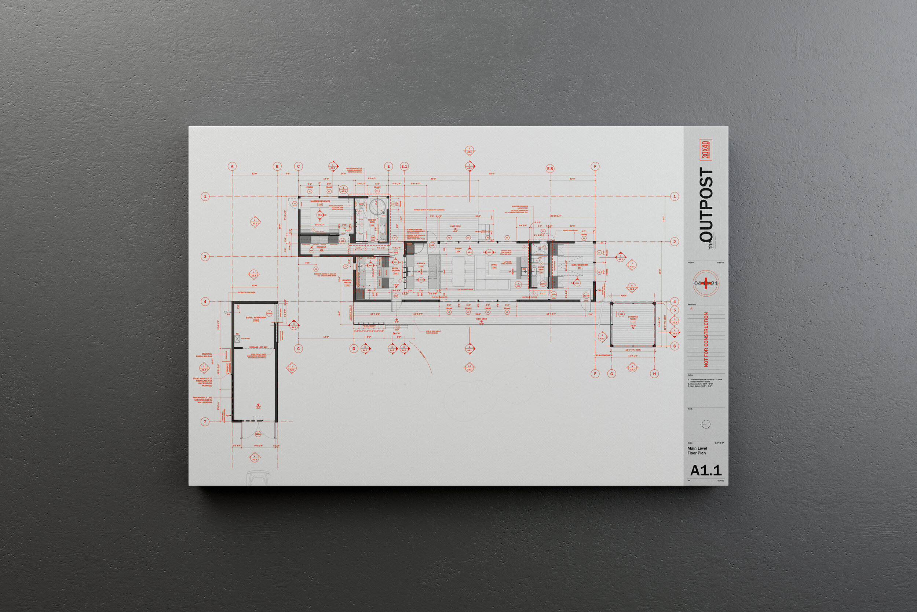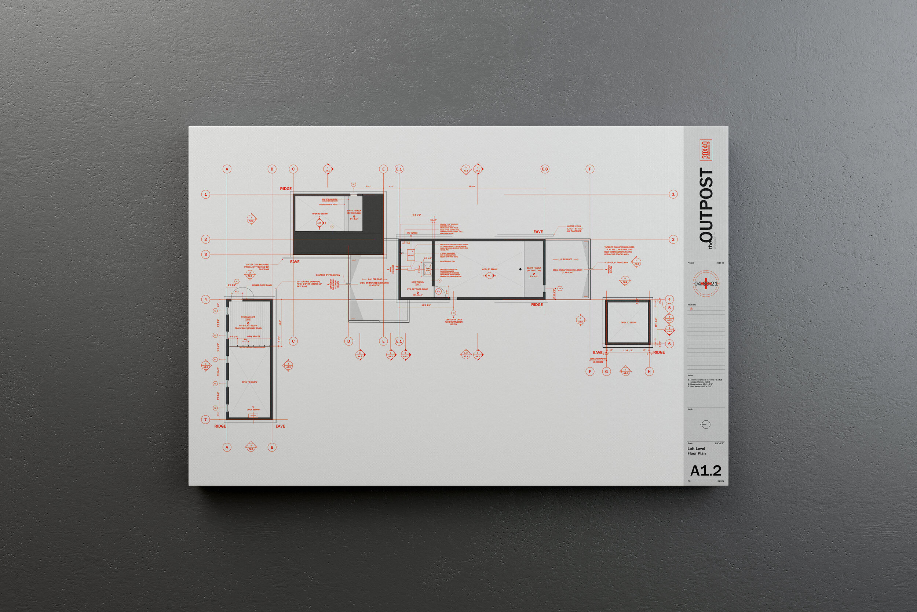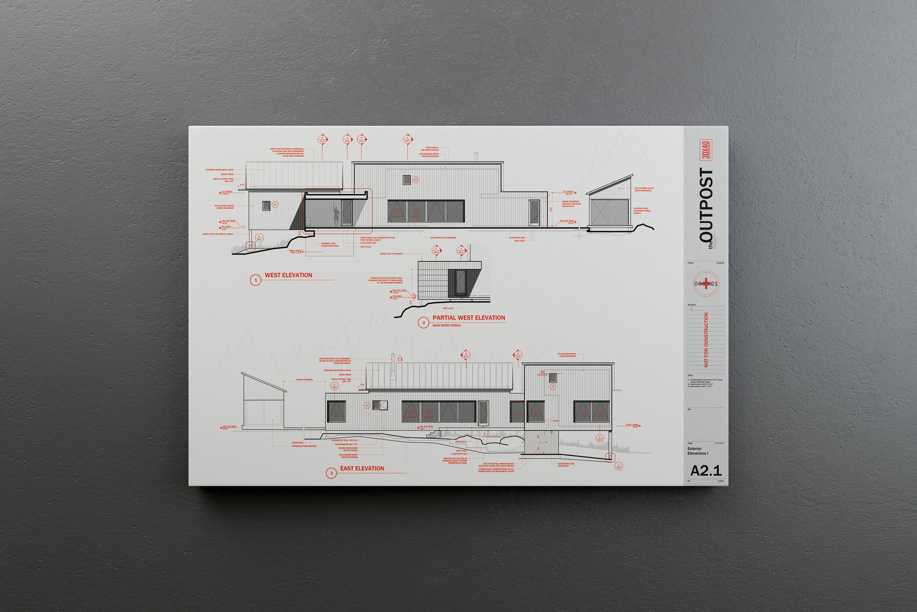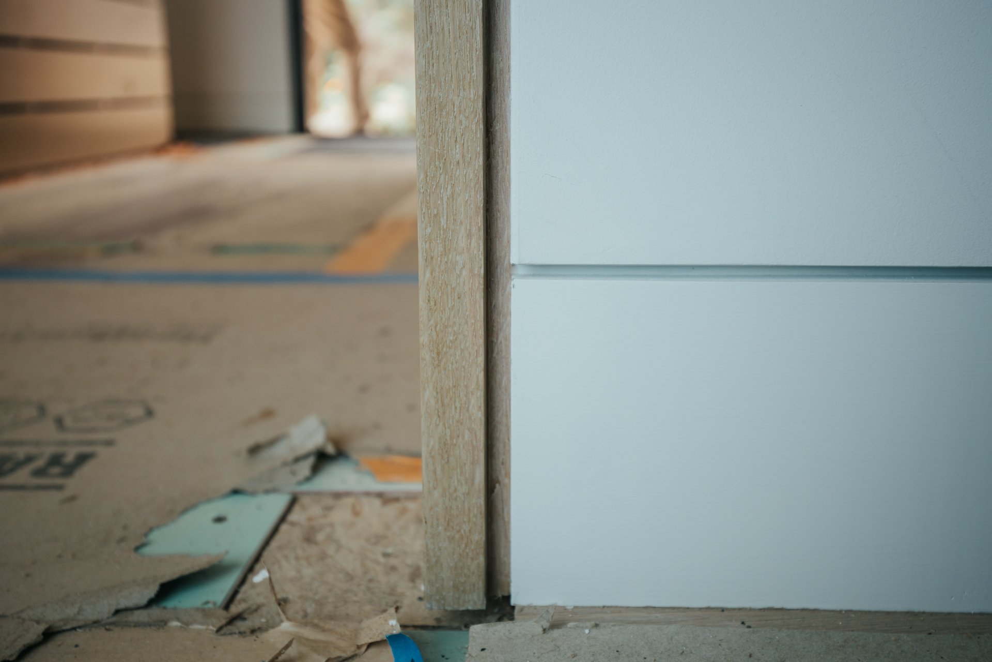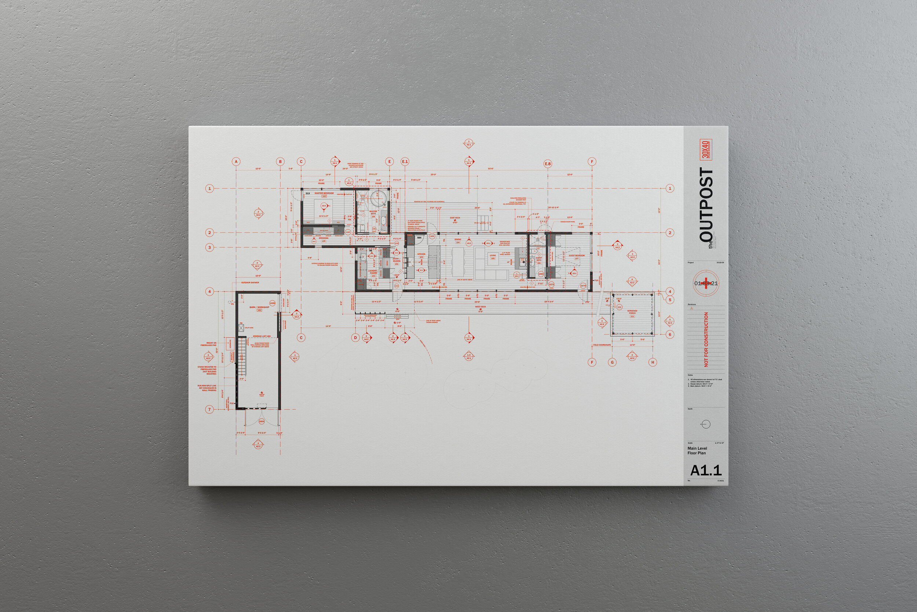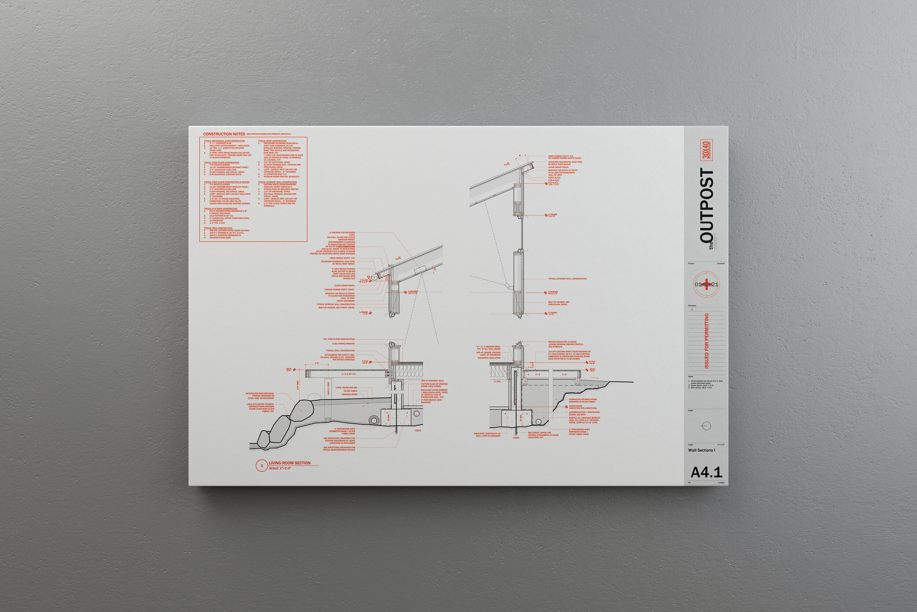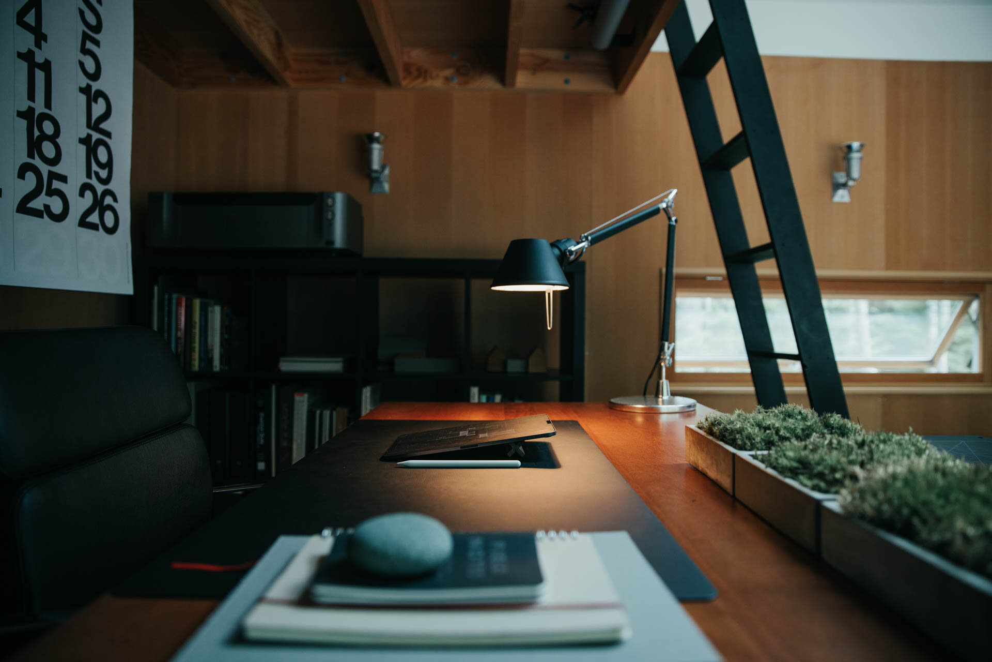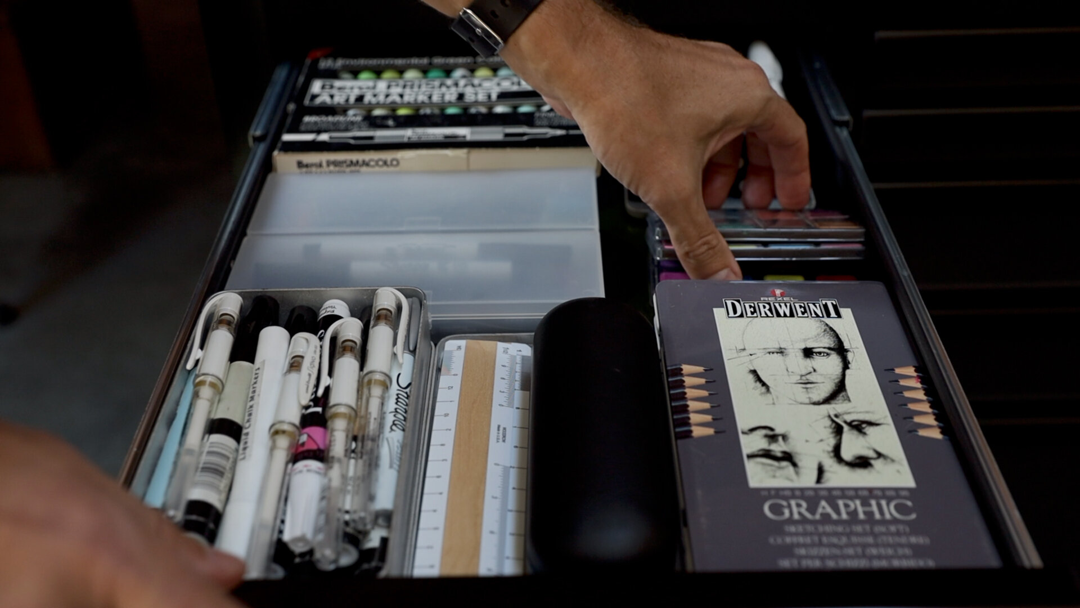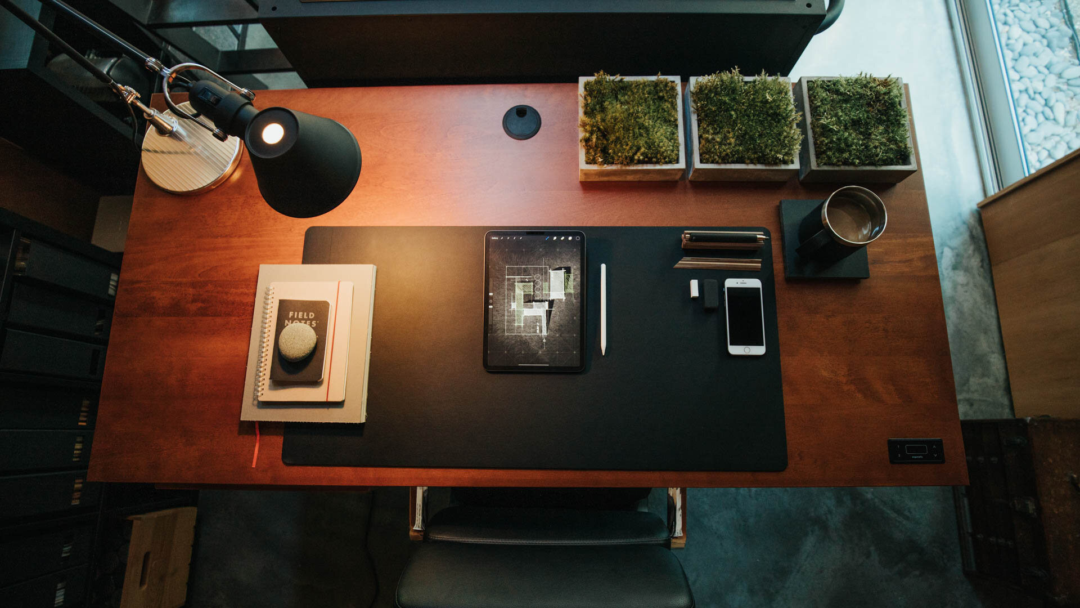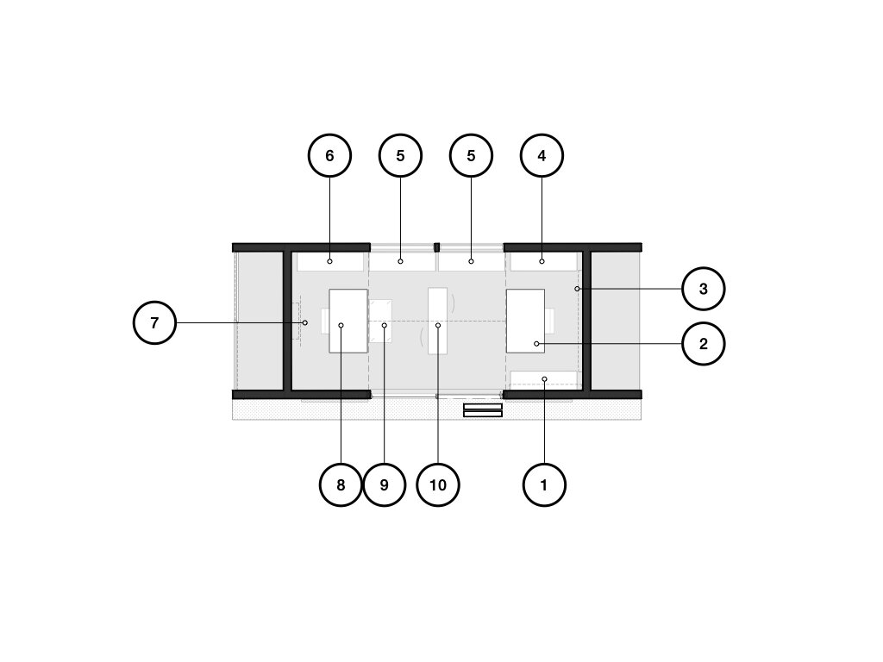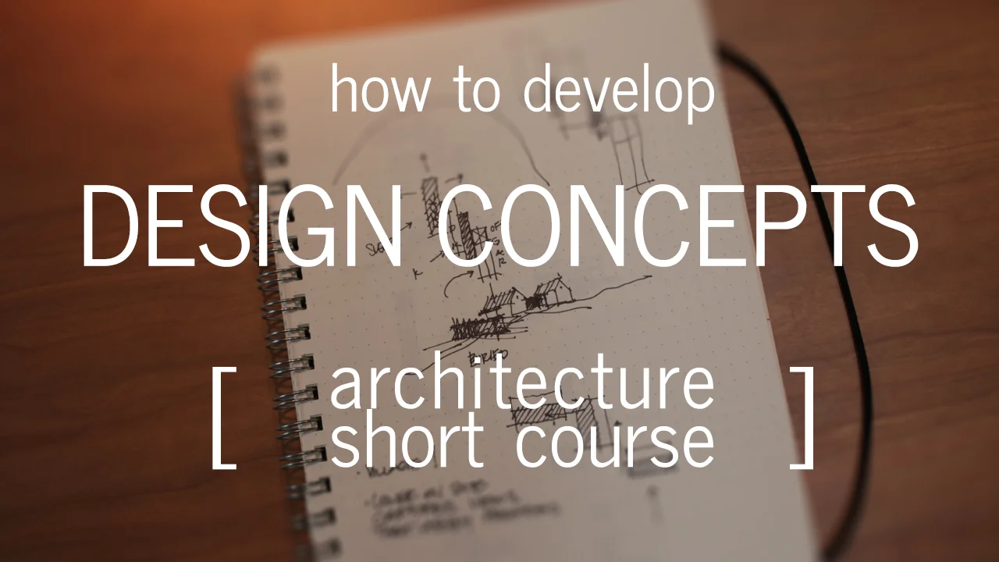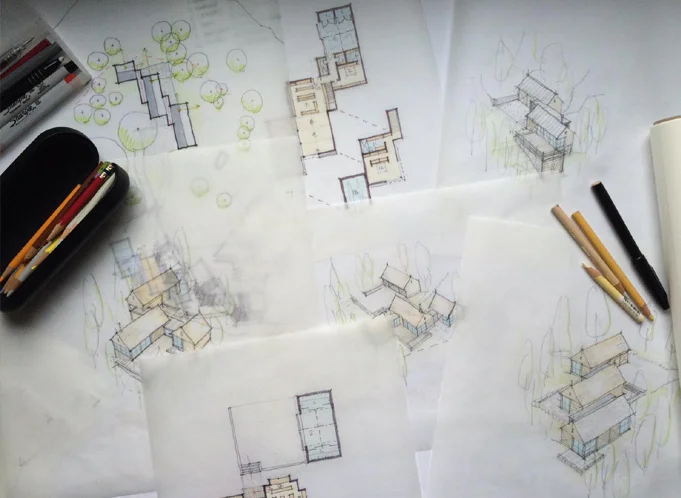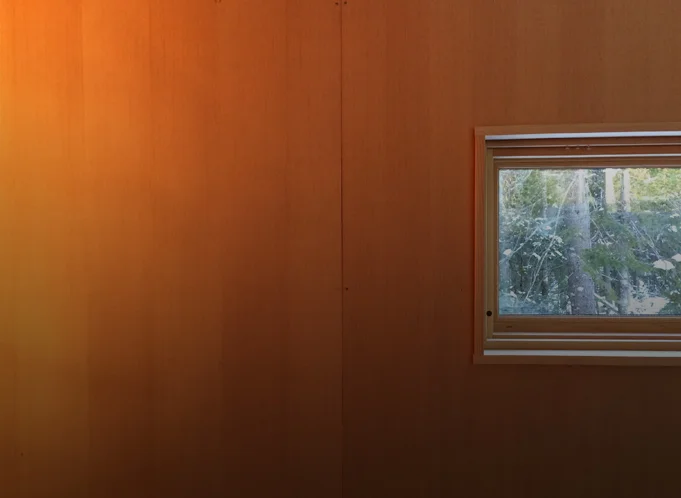Over the past few months I've been experimenting with AI and discovered something counter-intuitive: the most impactful AI tools I return to each day aren't design-related at all. It's the ones that eliminate the administrative burden stealing my creative time.
I tracked every hour of my work for a month and the results were sobering:
35% administrative overhead
25% meetings, site visits, coordination
20% client management
20% design and production
That doesn’t match how I see myself—or how most of us do. We imagine we’re in the business of designing. The reality is, we’re in the business of everything else!
While everyone's talking about AI for concept generation, I've found it's far more valuable as an administrative partner to help me reclaim some of that 80% (!!!) of non-design time.
Here are few quick use cases to inspire you:
1. Estimate Taxes + Optimize Paying Them
Tax time is closing in and this quarter, I used Claude 3.5 Sonnet to estimate my quarterly taxes for me, including the QBI deduction (that’s a bummer to calculate accurately, IYKYK!) I fed it my P&L and asked:
“Estimate my quarterly taxes, include QBI deduction, show your math, and document assumptions.”
It gave me a breakdown of AGI, deductions, and payments for Federal and State. Then I asked:
“What’s the best business credit card to use if I want to pay this tax bill and get the highest return, including signup bonuses? Factor in processing fees, annual fees, rewards and bonuses.”
It compared rewards, fees, and point value based on my actual spend. I picked one, applied and when I pay my taxes on April 15th I will have earned at least $1,100 in travel value plus some cash back. Now I have a 'tax project' in ChatGPT I can use moving forward.
BONUS HACK: When your new credit card arrives, don’t toss the Guide to Benefits. It’s a dense, jargon-filled list of every perk the card offers—trip delay insurance, extended warranties, purchase protection, and more. I used to ignore it too. Now, I snap a photo or upload the PDF to a dedicated ChatGPT project (mine’s called Credit Cards). I ask it to extract a summary: annual fees, renewal dates, and key benefits. Then I drop that into a Notion page for quick reference.
Even better, I’ve trained ChatGPT to create context-based reminders. For example, when I’m preparing to book travel, I just prompt:
“Act like my travel concierge. Based on the benefits from my [Card Name] guide, what should I remember to use, activate, or avoid when booking a trip?”
It replies with a checklist—flight protections, unused travel credits, which card to use for coverage, and claim instructions if something goes wrong. It’s actually saved me real money. I once left a new iPad on a plane and got it replaced because ChatGPT reminded me the card I used covered theft and loss.
You can do the same with memberships. AIA, for example, comes with perks that are easy to miss—rental car status, product + insurance discounts, even legal resources. Catalog them once, and your future self will thank you.
Other uses + ideas:
→ A. Forecast project cash flow month-by-month
Feed your live Google Sheet of invoices, payment milestones, and planned expenses into Claude or Gemini and prompt:
“Map expected cash flow by month for the next 6 months. Flag risk periods and suggest payment timing strategies.”
It’ll show you where things might get tight—before it happens.
→ B. Identify underperforming projects
Upload project-level budget actuals and ask:
“Which projects are tracking below projected profitability and why? Sort by fee structure and project type.”
This is insight you can act on—whether to adjust scope, schedule, or staffing.
→ C. Optimize recurring business expenses
Dump your last 6 months of business expenses into Claude and ask:
“Identify subscriptions, tools, or services that I haven’t used in 90+ days. Suggest where I can cut or consolidate.”
This is the digital equivalent of spring cleaning—and it saves real money.
2. Meeting Notes That Write Themselves
Client calls, site visits, coordination meetings—they pile up.
I use Granola.ai (you can also use Whisper transcription) to record all my meetings, then I upload the transcript to GPT-4o and prompt:
“Summarize this by (1) decisions made, (2) action items by stakeholder, and (3) unresolved issues.”
If the result is messy, I iterate:
“Now rewrite this as an email to each stakeholder in the form of a follow-up email—clear, concise, bullet points for each decision.”
The real shift happens when you use these meeting summaries to build a dedicated project in ChatGPT or Notebook LM (powered by Google's Gemini). I've started prompting:
"Compare this meeting's decisions to our last three meetings on this project. Identify any reversals or inconsistencies in client requests."
This catches potential scope creep early and provides documentation when change orders are submitted.
In Granola you can chat with any meeting too. I can't count how many times I've left a meeting only to forget the final decision we agreed upon for a minor project detail just a few hours earlier.
Other uses + ideas:
→ A. Auto-generate discipline-specific punch lists
After a consultant meeting or site visit, upload audio or transcript and prompt:
“Generate three punch lists: one for the GC, one for the electrical engineer, one for my internal team. Include photos if referenced.”
Use tools like SuperWhisper, Granola, or Whisper transcription + ChatGPT to pull this off.
→ B. Track design decision history
Feed in weekly notes and transcripts and ask:
“Track all decisions made about the kitchen design since project start. Include client rationale and status.”
It’s building a searchable memory—one you’ll be grateful for when changes come up.
→ C. Polish Design Narratives for Awards or Clients
LLMs excel at improving clarity and tone over multiple passes. Feed in your initial project description, then iterate:
Pass 1: Tighten the language
Pass 2: Highlight innovation without jargon
Pass 3: Match a specific style guide (e.g., “write this like a Dwell piece”)
The more you guide it, the more precise the result.
→ D. Throw your project meeting notes into Notebook LM
Take your project meeting minutes, site visit notes, and any related PDFs or emails and upload them to Notebook LM. Once the material’s in, prompt:
“Summarize these notes into a 6-minute podcast I can listen to on my way to the site. Prioritize unresolved issues, decisions made, and any changes since the last visit.”
Notebook LM will generate a natural-language conversational summary and you’ve got a quick, customized pre-visit briefing—no more scrambling to remember what happened last time.
3. scaling your expertise
I've started documenting any specialized workflows—the things only I know how to do—to make them transferable. For example, I recorded myself on Loom as I completed a zoning analysis for a new residential project. I took the transcript that it auto-generates and dropped it into Claude and asked:
"Transform this into a detailed SOP that a junior designer could follow. Identify steps where additional context is needed. Flag opportunities for automation and suggest ways to simplify or speed it up."
Once I had that draft, I asked GPT-4o to review it:
“Improve clarity, remove redundancies, and make sure a junior staff member could follow this without needing context.”
Now I have a reusable, self-contained + more efficient process I can easily share with a remote team member.Other uses + ideas:
→ A. Document your social media workflow
Record yourself outlining how you take a finished video or project photo and schedule it for Instagram or YouTube. Then ask:
“Turn this into a repeatable checklist with tool recommendations and time estimates. Make it usable for a VA.”
Now you’re delegating marketing without starting from scratch.
→ B. Formalize your proposal writing approach
Document how you create fee + scoping proposals. Feed into Claude and ask:
“Write an SOP for proposal development that captures performance goals, cost review, and documentation.”
You’ll spot steps that can be templatized or automated.
→ C. Create onboarding for new collaborators
Walk through your project folder structure, naming conventions, and communications process. Then:
“Create a ‘welcome doc’ for new freelancers or consultants that explains how to work with me effectively.”
You only write this once. It pays off every time you onboard someone new.
The most powerful addition I've recently implemented is a weekly "meta-review" where I ask the LLM to analyze its own outputs: "Review all AI-assisted tasks from this week. Identify patterns in what I'm asking for and suggest workflows that would anticipate these needs." This recursive learning loop has identified several repetitive tasks I wasn't even aware I was doing regularly.
Start small this week: pick the administrative task you find most draining and apply one of these approaches and experiment from there.
None of this is theoretical. These are small, compounding wins. Over time, they’re forming the backbone of something bigger—until I can think of a better name, I’ve been calling it, Project Intelligence. It’s a system that evolves alongside each project, remembers everything, and handles more of the overhead with every iteration. If you’re unfamiliar with the current AI tools, now’s a great time to begin experimenting.
Model Selection MATTERs:
Not all AI models perform the same. Each one has strengths depending on what you're trying to do. Here's how I choose:
GPT-4o (ChatGPT Pro)
Best for: General writing, email drafts, meeting summaries, everyday prompts
Why: Fast, reliable, well-rounded. Good at tone and formatting.
Use when: You want clarity fast, or you’re iterating on written content.
Claude 3.5 Sonnet / Opus (Anthropic)
Best for: Complex reasoning, SOPs, long context (e.g. project docs, transcripts)
Why: Structured, cautious, and good at step-by-step logic.
Use when: You need it to “think” clearly across multiple steps or large chunks of info.
Gemini Advanced (Google)
Best for: Financial modeling, spreadsheet logic, parsing PDFs from Drive
Why: Great with structured data and math-heavy prompts.
Use when: You’re projecting cash flow, comparing options, or dealing with numbers.
Perplexity Pro
Best for: Research, source-backed summaries, trend scans
Why: Cites everything. Good for learning something fast.
Use when: You’re researching materials, methods, or unfamiliar territory.
Grok (xAI / Twitter)
Best for: Real-time sentiment, trends, social-adjacent ideas
Why: Built on social data. Can be surprisingly creative.
Use when: You want to know what people are saying right now—or just explore ideas.
Bottom Line:
Use Claude for structure + logic
Use GPT-4o for clarity + versatility
Use Gemini for numbers + documents
Use Perplexity for citations + research
Ignore Grok unless you're very online



