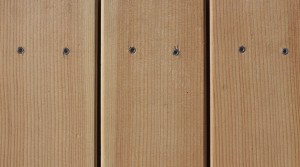Most of my projects utilize decks as transition elements between the inside finished floor of the house and the ground level surrounding the house. While I try to keep the floor as close to the adjacent grade and topography I usually aim for about 1'-0" +/- and depending on the slope of the site in places it may be 1'-6" or more. Keeping close to the 1'-0" dimension at transition elements allows for a 4" step down to the deck surface and an ~8" step to grade from the deck, which could also utilize a stone step element or other site feature to bridge the gap. This offset to finished floor from grade also allows for drainage around the house and ensures snow build-up doesn't become a problem. One thing to keep in mind when planning your transition deck elements is to try to keep the top of the deck surface within 30" of the adjacent topography. Anything higher than this will require a 42" high guardrail or wall by code (and for safety!)
As transition elements, decks can engage the site in a way the house can't. If they're freestanding and not connected to the house (which I recommend whenever possible) they can be set at almost any height without the same concerns one has with setting the building floor too low. Keeping decks as separate elements has the added benefit of not puncturing holes in the siding or foundation or all the worry of flashing details.
Generally, I prefer to keep decks as simple as possible: regular, rectangular forms, no chamfered corners or multi-level every-trick-in-the-bag affairs. Regularized, rectangular forms accommodate seating groups well and they make economical use of framing materials. The key to integrating your deck into the architecture of your home is to reference the interior and exterior spaces with the geometry of the deck. Try to wrap these elements around a building corner which engages the architecture and feels deliberate.
Try to connect interior and exterior floor planes with decks, generally large glazed exterior walls are natural locations to connect interior and exterior spaces. My advice with any design element is to make the gesture large, singular and with purpose. Note how the Pond House deck is a long singular gesture, almost wharf-like. It follows the geometry of the house, wraps the corner and connects the interior and exterior spaces. It transitions from land to water and while it's more than 30" above the adjacent topography the cable rail guard virtually disappears.
MATERIALS
There general categories of natural wood decking are: Pressure treated lumber, Cedars + Redwood, and Tropical Hardwoods. Let's start with the most common of all decking materials...
Pressure treated wood
PT, the colloquial term, is made from Southern Yellow Pine and is soaked in chemicals under pressure to preserve it, this lends a green tint to the fresh wood, which over time weathers to a muddy brown. The chemical formulations used to treat wood have changed over time as manufacturers discover which ones are carcinogens and choose a new 'greener' formula. Beyond the toxic nature of the preservatives in PT wood, pine is generally considererd dimensionally unstable and is prone to warping and cracking...doesn't sound great if it's a surface you or your children will walk on with bare feet, right? Many people choose PT wood because it's inexpensive and readily available in all of the big box stores, but I would urge you, if you're able, to steer away from this as an option even if it means making your deck smaller and use one of the following materials.
Cedars + Redwood




