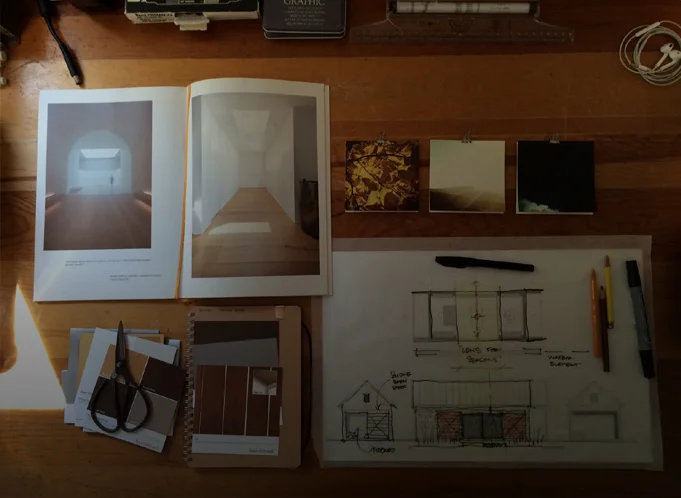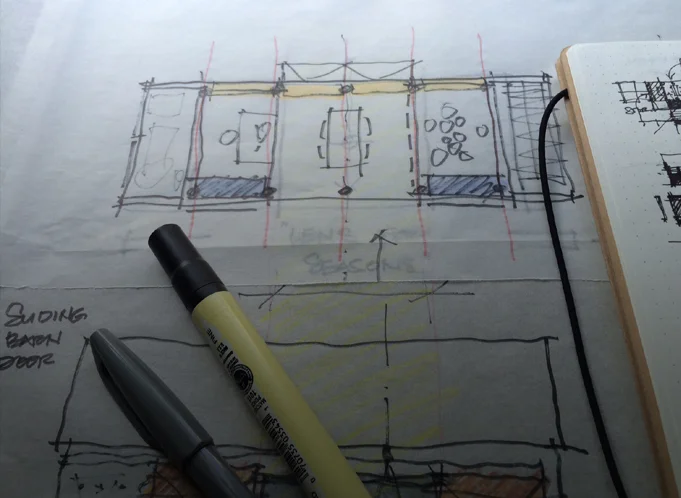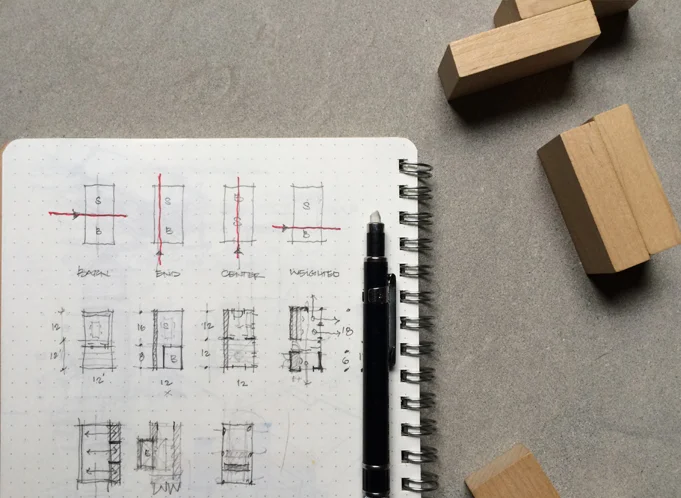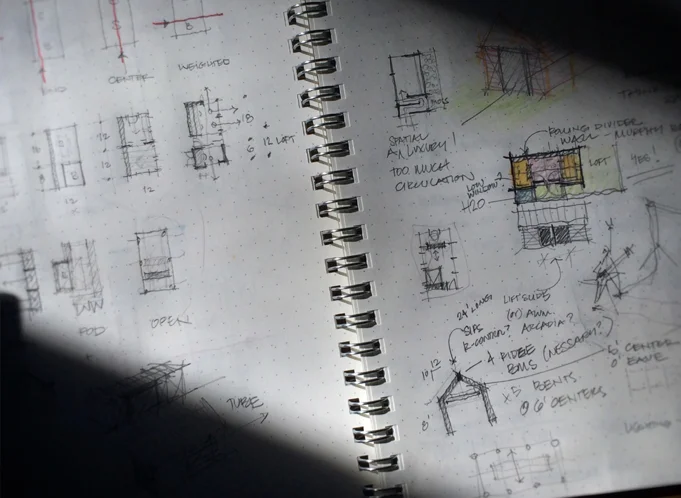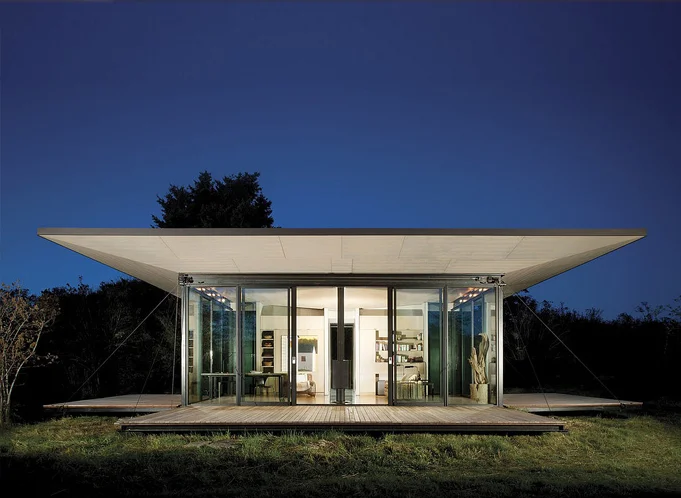In this video essay on craft and modern architecture, I offer ten reasons to integrate craft in your design.
Designing a Small Studio - Revisiting and Integrating the Concept (Part 4)
In this video I overlay the plan diagrams on the site plan which reveals a clear favorite. I go on to describe 6 tactics I use to turn a simple diagram into a meaningful floor plan. They are:
1) Study a building precedent (in this case a barn).
2) Develop an ordering system (grid, column layout, geometry, functional). Once it's established you can decide when to "disobey" the rules.
3) Create zones: entry, circulation, storage, living. Divide public and private spaces.
4) Analyze adjacencies - group common functions and support spaces. Make sure their orientation makes sense for the plan location.
5) Refer back to the concept. In this case the "lens for the seasons" concept reinforced the barn plan typology and spurred on new ideas.
6) Create layers of meaning. Begin by thinking about the way we experience space or places and look for opportunities for the building to enhance daily life.
The next video explores the use of small physical study models for solar, material, and proportioning studies.
Designing a Small Studio - Plan Diagrams (Part 3)
Part 3 in a multi-part video series where I dissect the design process for a small studio space. In this video I sketch out the four basic plan ideas I generated for the studio and describe the benefits and liabilities of each. Designing a floor plan begins with an understanding of the site, where the sun is, the winds, the approach, public and private areas and a precise listing of the spaces to be incorporated.
A well-designed floor plan synthesizes all of this information into a simple, logical connection of rooms. The process I describe works for buildings that are extremely simple - such as my studio - as well as very complex structures.
Designing a Small Studio - Site Diagrams + Plan Size (Part 2)
Part 2 in a multi-part video series where I dissect the design process for a small studio space. In this video I discuss site diagrams, zoning, and the process I use to determine the overall size of the project.
Designing a Small Studio - Inspiration (Part 1)
In this video I discuss the inspiration for the design of my small studio and workshop here on Mount Desert Island. This is part 1 in a multi-part series I've been recording as I continue to refine the design and prepare for the construction of this project. Part 1 discusses the site inspiration and how living on the coast of Maine has informed my design process. My work is site specific, narrative based and craft-driven; these concepts appear continually in my work and I hope this video offers some insight into how these abstract ideas develop into architecture. In part 2, I sketch out the plan concepts and parse the options to show you how I typically begin a project and move through the various options.
Ethanol Fireplaces - An Architect's Review
Two common alternatives to the traditional fireplace that have been gaining favor with consumers ready for a simpler installation, lower maintenance and ease of use are the ethanol and gel-fueled fireplaces. If you’re considering purchasing one, this video describes everything you need to know. In it, I discuss costs, configurations, types, layout, and fuels along with a few caveats.
Concealing the Garage
Cars are among the largest physical objects we own, which helps us rationalize the generous square footage we allocate to them on our property and in our homes. Because of their size, they’re not an easy aesthetic problem to solve. Architects and designers have always struggled with how best to orient the mass and large footprint of the garage. Detached, connected, trellised, to the side, to the rear, beneath — every possible location requires compromise. In this video I discuss various strategies to conceal the garage. In hopes that we can move beyond arriving to the garage door rather than the porch or the front door.
Accessory Dwelling Units
In this video I review the the accessory dwelling unit (ADU), which is an additional, self-contained home located either within or adjacent to an existing house. They're also known as in-law units, granny flats, multigenerational homes, and laneway houses. These offer a compelling solution to the problem of suburban sprawl and are an excellent means of increasing the utilization of existing municipal infrastructure.
I discuss the permitting procedures, restrictions, and general planning framework for the ADU, where to start and the costs involved.
Resources mentioned in the video:
Design Inspirations
This is a short list of the threads and inspirations that have been influencing my work lately. Some lurk just beneath the surface, waiting for the right opportunity, the right site or the right client, while others are more thematic and make appearances again and again. I hope they’ll help to replenish your creative stores and inspire you to see the world around you through a new lens.
Plywood as Finish
Architects in search of novel uses for humble materials are now using plywood for a higher aesthetic purpose as a finished surface in living spaces. It’s become a handy means of modernizing and warming an interior for a relatively inexpensive cost. In this video I discuss ways to find out if it’s right for your project. I review: veneer types, grades, thickness, joinery, finishing, as well as where and how to use it.
Kinetic Architecture
Kinetic architecture, which moves or changes to adapt to seasonal, functional or daylight requirements has roots dating back to medieval times. A castle’s drawbridge served as a multifunctional kinetic wall, door and footbridge. The futurists and constructivists of the Russian art movement of the early 20th century explored kinetics by infusing their proposals with notions of highly mechanized, sleek, modern, industrial construction. In this video I discuss moving walls, roof planes, colossal doors, sliding screens, pivoting openings, and gizmos. These are all devices that can dramatically transform space and adapt a structure to its local environment.
Modern Firewood Storage Ideas
In this video I review modern firewood storage ideas and options. I discuss: sizing, location, orientation, and offer a few unique concepts to borrow for your own wood storage needs.
Modern Shutters : A Passive Design Strategy
Passive design strategies are becoming widely accepted as a way to drastically reduce the amount of energy a home consumes and low-tech solutions are gaining favor with designers and homeowners alike. Shutters are one such low-tech means of passively controlling the environment around a building. Operable shutters control light, temper heat, shield or welcome wind, buffer noise and provide privacy. Like a versatile three-season jacket they can help make life more comfortable. This video explores a few modern examples of the multipurpose shutter.
Channel Glass: An Architect's Material Review
This video is a primer on channel glass and an architect's take on the material. It's a 10-minute short course describing:
- Cost
- Uses
- Physical and thermal properties
- Finish and color options
- Attachment specifics
- Special design considerations
- Benefits and liabilities
Unlike standard float glass, channel glass has a high recycled content and the opportunity for improved thermal performance over insulated glass units. It's translucent so it provides natural daylight to spaces with privacy requirements or in tight urban sites where undesirable views are a design constraint.
Modern Handrail Details
In this video I review the process of designing modern handrail details. I advocate an informed minimalism whereby safety and function is the priority but I quickly move beyond merely what the building codes dictate (width, tread run, riser height, guardrail and handrail conventions) into meaningful design gestures and appropriate materials. Within the necessary safety and functional constraints, the modern examples I use to illustrate the concept in the video still manage to delight the senses. Be sure to read this related post on minimal deck guards and edges which describes in detail the guardrail for the Pond House project.
Polygal - An Architect's Review
In this video I review everything you need to know about multiwall (sometimes called twinwall) structured sheet plastic. I review the cost, manufacturers (Polygal, Verolite, Thermoclear, Palram, Sunlite), light transmission, thermal properties, installation details, size, color, shapes and possible uses. As with all of my videos I review the material from the standpoint of an architect evaluating the product for potential use in home design and construction projects.
The Shed Roof - An Architect's Review
In this video I discuss the reasons for choosing a shed roof shape as well as the design implications of the choice. Sheds are structurally simple, site responsive forms that are finely tuned to passive solar collection. With opportunities for daylighting via clerestories, rainwater harvesting and other aesthetic benefits they're a great choice to meld traditional and contemporary design languages.
I like the shed form for its humble roots and its directional nature. I've designed a few projects that utilize the shed roof:
Naskeag House
Modern Baseboard Design - 4 Ways
In this video I discuss four modern design attitudes toward the baseboard design and detailing in residential architecture. They are: no base, reveal base, flush base, and the applied base. Baseboard protects a highly trafficked (and abused) part of the home and covers the messy joint between the finished wall and floor. This collection of modern base details highlights the aesthetic language of modernism: functional, spare, humble, minimalist and expressive.
For modern baseboard details I've designed see:
The Dogtrot House Plan Origin Story
In this video I discuss the origins of the dogtrot as a plan archetype, its history and how it came to be. Although commonly thought of as a Southern building type early settlers of Pennsylvania and New Jersey, the Swedes and Finns brought with them the "pair cottage" from Northern Europe. This shaped the early dogtrots in the United States. It was widely adopted in the South because is offered an ingenious method of passively cooling the home. This is the first of a three-part video series. In part 2 I discuss the design process for the modern dogtrot floor plans I've developed which were inspired by these early prototypes.
Modern Fireplace Design - Concepts and Ideas
In this video I review and contrast two distinct approaches for designing the essential architectural elements of the modern fireplace. Each concept is illustrated with a contemporary architectural example. By intentionally emphasizing or minimizing different components varying effects can be achieved.
For more fireplace images see here.


