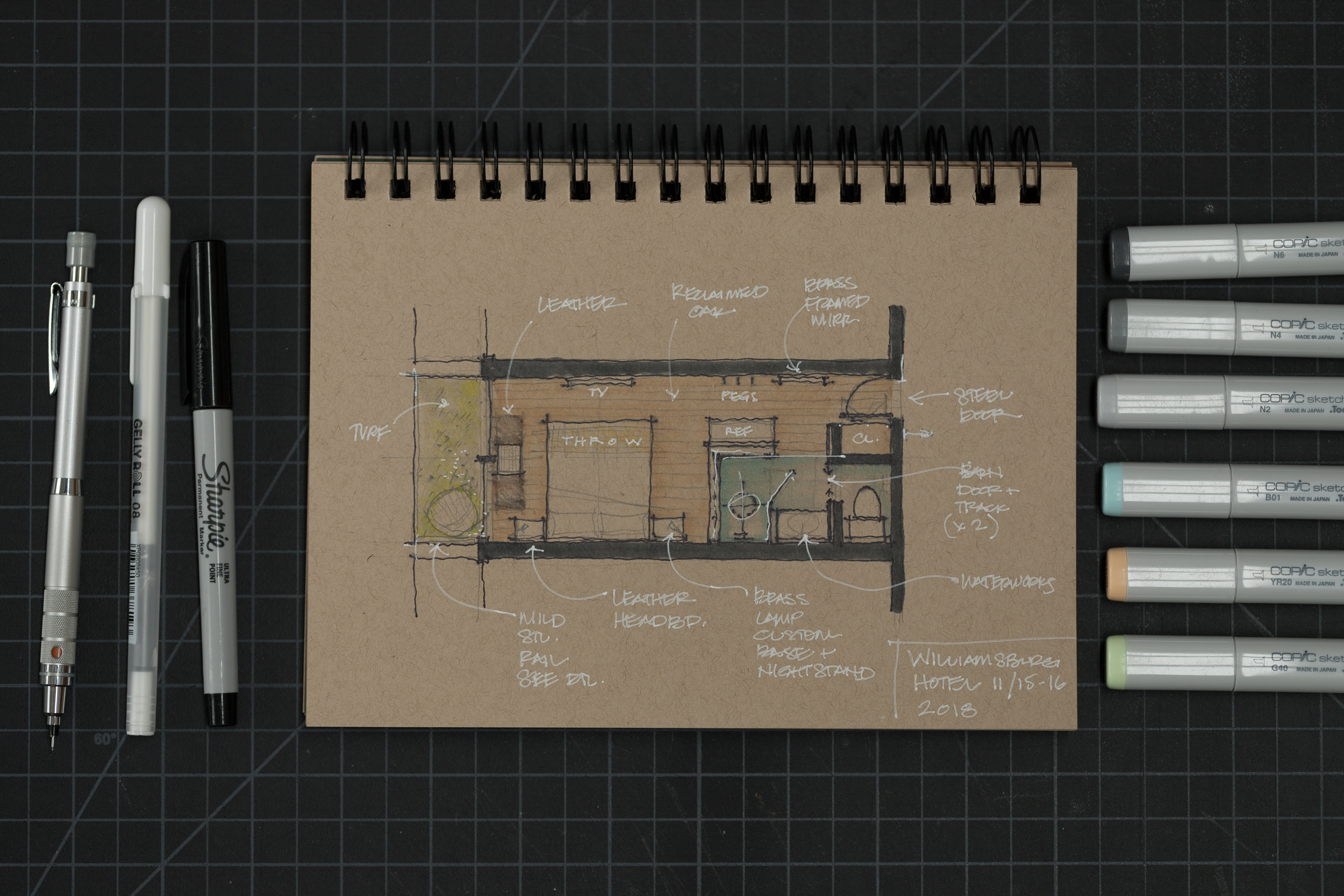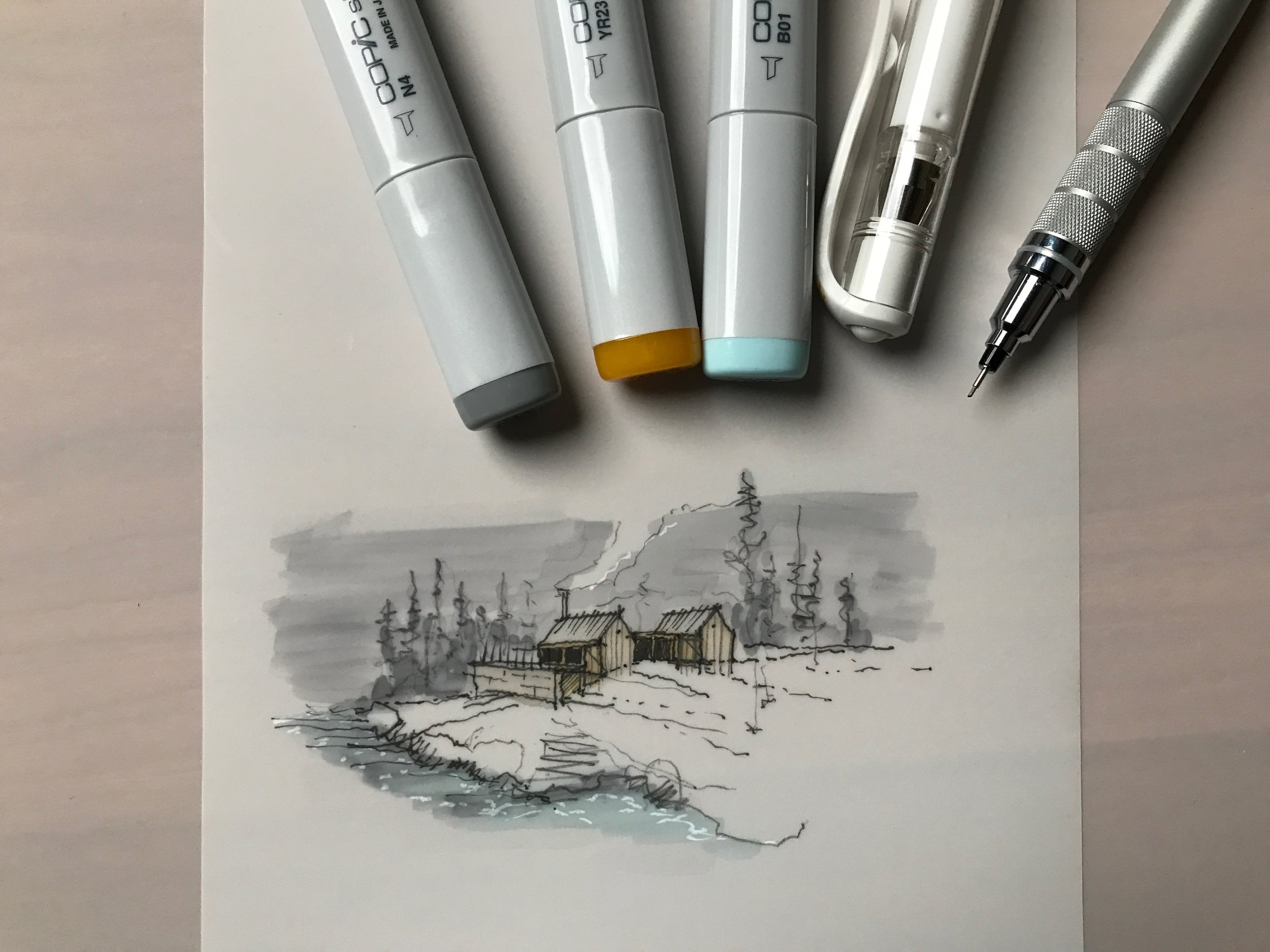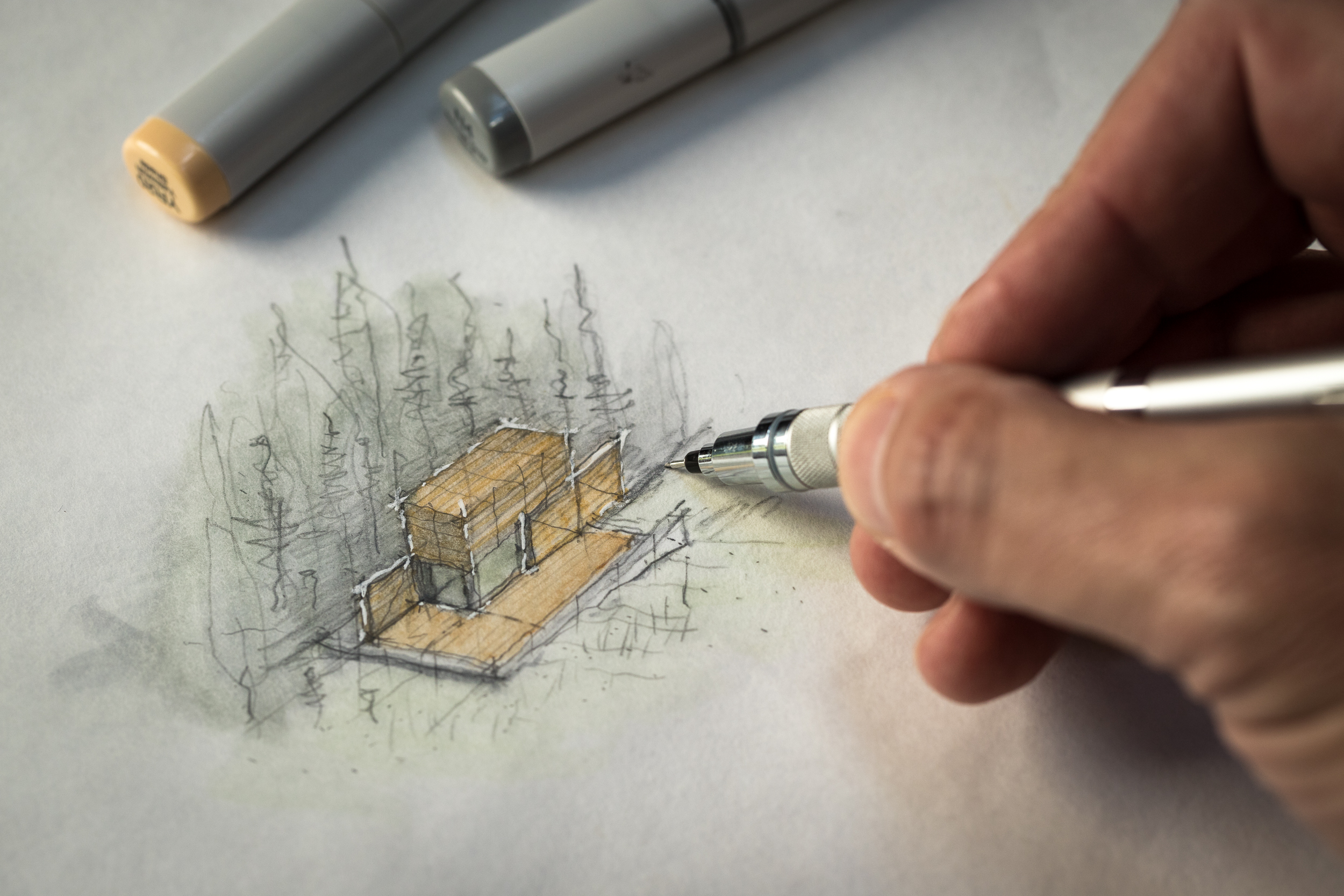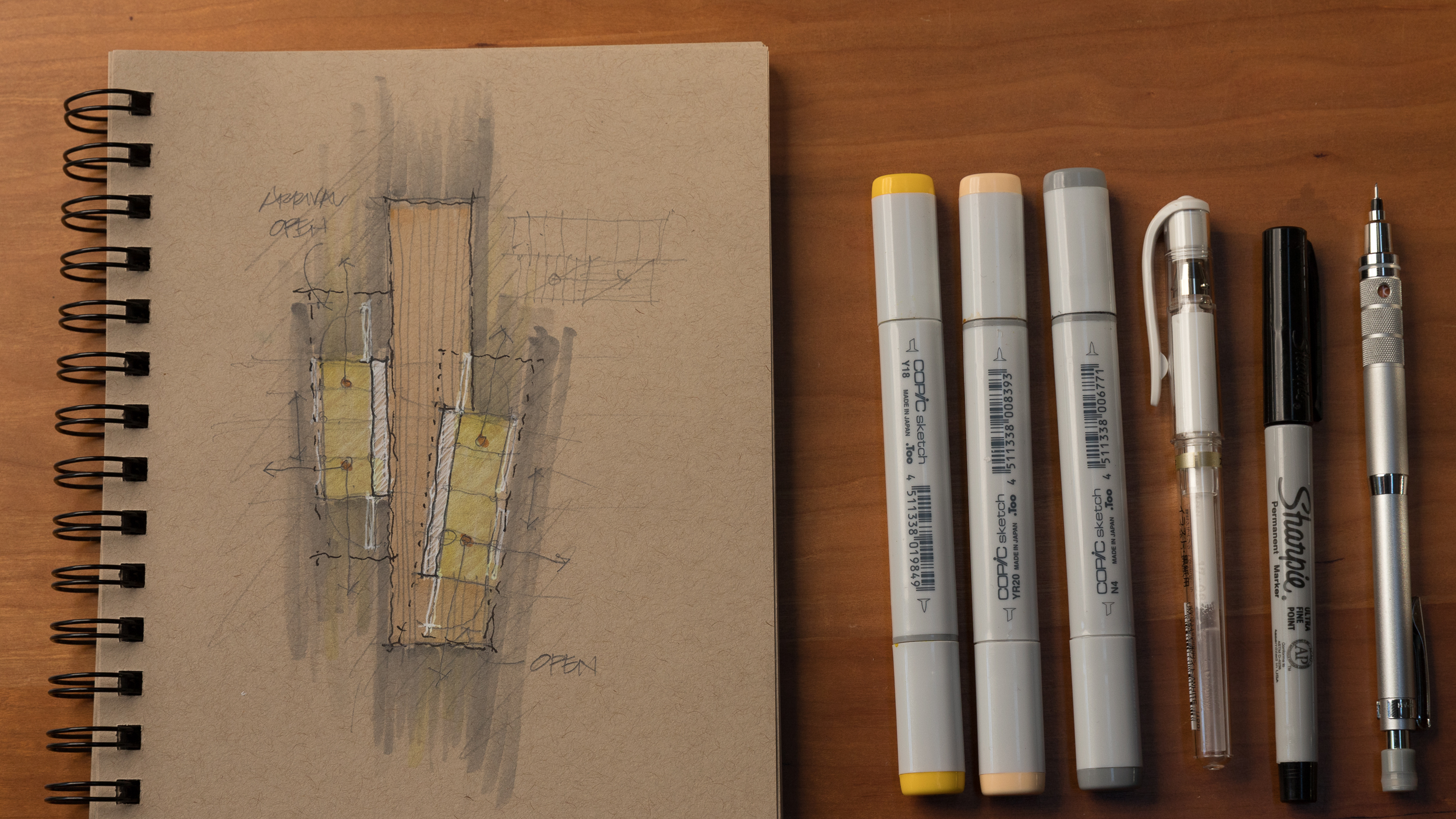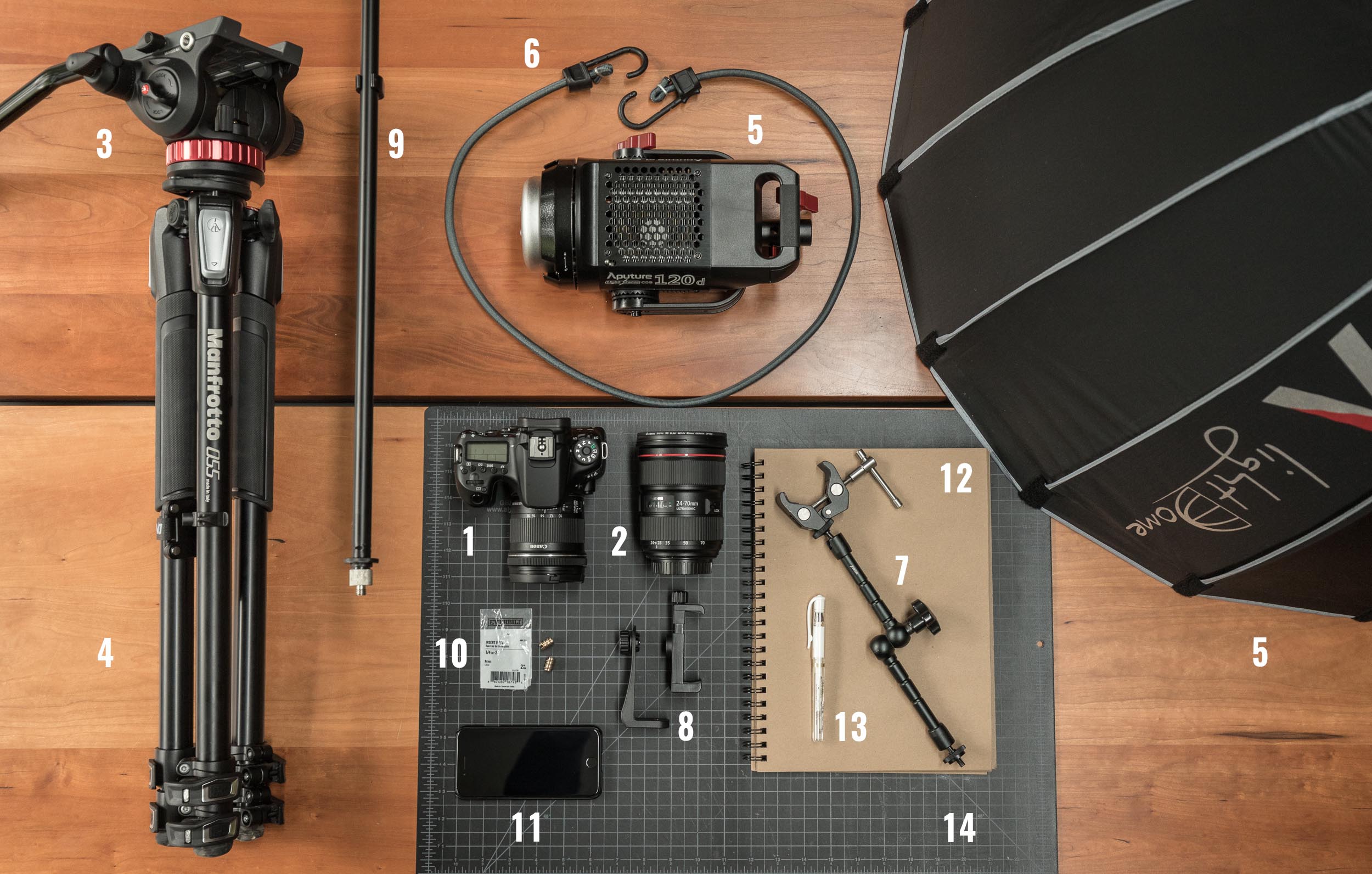Learn how to write like an architect
Read MoreStudio Joy Works : Architectural Monograph Review
Studio Joy Works, an architectural book review
Read MoreA Gift in the Making
Sharing a side project of mine and a holiday tradition I have in the studio. Side projects - for me - are a reminder that my entire creative life isn’t wrapped up in a singular project, rather who I become as a designer, as a person, is the result of a long winding path as I travel from one idea to the next. I’ve found it liberating to slip between definitions of what I am professionally. I’m an architect, yes, but I’m also a typographer and a filmmaker, a paper cutter, a UX designer, a writer and a photographer.
And this is why I love side projects so much, they allow me to be any or all of these things. There’s no pressure to perform or even to share the results, the lessons can be all mine. As the creative director, I set the constraints, the budget, and the schedule.
Your side project may be as simple as making a holiday card or it could be as life-changing as my YouTube channel has been for me. That too started as a side project. Side projects add dimension to your creative life and at some point you may discover that your side project has transformed into your main project. This jockeying for attention amongst opportunities means you’re always left with fulfilling, interesting, engaging projects to take on each week.
Materials List *:
Letterpress plates - custom designed by 30X40 (Eric) + fabricated by Boxcar Press
Gray Cardstock
Cedar Shavings
Red embroidery thread
Guitar String (18 gauge nickel)
Letterpress machine (the original machine you see in the video is no longer available, the link brings you to the cassette which I really like and would work with many machines available on the market today.
Scissors (new favorite)
Cheers my friends…wishing you happy holidays and a prosperous 2019…!
Travel Habits of an Architect
I’ve been doing a lot of traveling lately so in this video, I wanted to share some of my architect travel habits for sketching and photography. These tips apply even if you’re not an aspiring architect and will help you wring the most out of any trip you take, near or far. (And, be sure to stick around at 4:46...wait for it...)
GEAR
My travel kit is as lean as it’s ever been, just a sketchbook, a few drawing tools, my camera gear (more details here) and a small laptop. You don’t need an expensive camera or special tools though to do what I do. The DSLR is an intentional choice for me as it forces me to slow down when I'm traveling. It makes me think about lens selection and composition, the subject, the lighting. It’s probably the single best investment I’ve made in the past 10 years (aside from travel).
**MY UPDATED DAILY CARRY CAN ALWAYS BE FOUND HERE.
For lenses on this trip I brought a wide zoom, a medium zoom, a telephoto and a macro. And this was way too many. Lenses are heavy and to lug these things around in a backpack in the tropics is…well, sweaty. Of the four I brought along, I used the 24-70mm and the 100mm most of the time. The zoom is great because the 24mm end on a full frame camera is wide enough to capture landscapes or interiors and the 70mm is perfect for details. Then you have the right around 50mm is great for portraits. So this one lens covers a lot of situations.
You'll learn why I reject guidebooks in general, my process for observing, documenting and then cataloguing my travels and you'll see what I do in the downtime between destinations.
Time Stamps:
0:22 Start Now. Don’t wait until you arrive at your destination to start taking photos or sketching.
0:42 Follow 30by40 on Instagram: http://thirtybyforty.com/instagram
0:49 Travel Essentials.
1:28 My Routine (Shoot then Sketch)
1:55 Subjects. Not everything has to be architectural.
2:53 Details + Materials = Experience. Learn to observe the world this way.
4:46 Wait for it…
4:55 Has this ever happened to you? Relaxing on the beach and out of nowhere…!?
Sketchbook - 50pages from Strathmore (trying something new…I quite like it)
White pen - ink isn’t semi-transparent, but flows nicely, not gummy at all
Copic Marker Set (grays) - essential (this is a set of 5 and includes a non-smudging Multiliner pen too)
Blue + Tan + Green + Yellow Copics are from the blending trio sets (they’re cheaper to buy as sets)
Mechanical Pencil (a personal favorite)
White colored pencil (wood-free)
SIDE NOTE: The Williamsburg Hotel (at 3:16) in Brooklyn, NY was designed by the London Architecture Firm: Michaelis Boyd and completed in 2017. We actually had no plans to stay here, but we arrived in NYC to an early season snowstorm and our connecting flight back to Maine was canceled. Our flight the following day wasn’t due to leave until 10pm, so at my better half’s urging, we traveled from JFK airport to Williamsburg in Brooklyn and spent the next 24 hours exploring the neighborhood and staying in this fantastic hotel. Completely worth the little bit of extra effort to get there from JFK.
Client Meeting + Site Visit - The OUTPOST
Tag along on a client meeting and site visit to a very special location on a small island miles off the coast of Maine. Together we walk the site, sketch and discuss the strategies for building in such a pristine environment. You'll hear the questions I ask, the ensuing discussions and discover the ideas that shape the design process and ultimately our architecture. And, perhaps surprisingly, it's more than just a solving of functional problems.
This is a side of the architectural design process rarely seen and a wide-ranging discussion that questions local architecture and building traditions, how to design for experience. We cover everything from the mundane and practical to the conceptual.
Architectural Sketching (techniques + tips)
Looking for all the links to my essential sketching tools? ( Here they are )
Below you’ll find the images shown in the video along with the media and tools I used to create each.
Copic markers (link is for the neutral gray set) YR20, N2, N4, N6, G40, G94
Copic markers (link is for the neutral gray set) B01, YR23, N4
Copic markers (link is for the neutral gray set) YR20, N2, N4, N6, G40, G94
Copic markers (link is for the neutral gray set) Y18, YR20, N4
Copic markers (link is for the neutral gray set) B01, G40, YR20, N4
Inside My Sketchbook - An Architect's Essential Tools
A look inside my sketchbook as I start a new project and review my current favorite sketching tools. See my go-to paper, pens, pencils, markers; everything in my everyday carry kit for sketching.
Instead of the chronological approach I've used in the past, I now dedicate entire sketchbooks to individual projects, tasks, or idea categories. I've found this helps me to organize information and find it quickly when I'm searching for it later.
Sketchbook
BLANK Sketchbook - Custom designed + manufactured by 30X40
Pencils
Kuru Toga .5mm - I use this for sketching currently. If you prefer a chunkier lead, try this lead holder clutch made by E+M
Pens + Markers
Accessories
Modern Practice Series - Ep 1 Eponymous Architecture
In this new series, I’m visiting architects and design professionals asking them to share the choices, challenges, failures, successes and failures that have shaped their careers. Too often we hear from only those architects elevated by the media to superstar status. These so-called 'starchitects' account for a small percentage of design professionals. And, the stories from the bulk of our ranks - a great many talented architects and designers – remain untold. This series gives voice to their stories.
We uncover early inspirations that led them to choose architecture, experiences in architecture school, internships, what firm typologies to look for, advice for taking the Architectural Registration Exams (ARE), how to find work and clients, working for and with others, networking and struggles building a business.
In the inaugural video of the series we meet John Clappi, a licensed architect living and working in Brooklyn, New York. He has more than 20 years’ experience practicing architecture in both Boston and New York City at a variety of scales from large developments to award winning Record Houses and private residences. He’s worked for two starchitects: Richard Meier of Richard Meier and Partners and Brad Cloepfil at Allied Works, both high-end, boutique design firms. In part 1 he recounts the school years and his early career pivot points as well as his experience working for Meier and Allied Works and time working on large scale developer projects in New York City.
In part 2, we’ll discover why he set out on his own, how he secured his first commissions and the challenges he’s facing as he builds out a larger vision for his nascent architecture studio: Eponymous Architecture, PLLC.
It’s a rare and candid look into the struggles designers and architects face as we seek to become licensed professionals and to find a life of true, creative fulfillment.
(Architecture) Conferences. Why Bother?
I used to thumb my nose at conferences, but this year something changed. I decided the island I've been living on felt a little too isolating; a little too small. And so, I thought brushing up against 26,000 other architects might be a good excuse to get out of my own head and see what everyone else in this profession was up to. I secured a press pass to attend the 2018 AIA (American Institute of Architects) national convention in New York City and I came away surprised by just how much I enjoyed it.
If you're an introvert - like me - it’s easy to avoid large groups of people, but even introverts need to network with others and to hear new ideas. I've learned time and again that whenever I'm able to step outside my comfort zone, great things happen and this experience didn't disappoint. I met viewers of this channel, students, interns, and architects from all around the world of all ages.
A few of the things I came away with:
+New ideas + inspiration
+Larger network of connections + contacts
+Deeper connection + appreciation of NYC
+Behind the scenes info. on buildings & systems
+Cutting-edge information via seminars + thought-leaders
+New product info.
+Some really amazing food
+Chance to meet & collaborate with IRL an amazing friend and mentor from down under.
Stick around to the end for details on how you can help shape the future of this channel and a chance at one of five, one-on-one chats with me, here's the link.
How I Record Overhead Sketching Videos
SETUP 1 ( $$$ )
1. Camera - Canon 70D + Canon 6DMKII
2. Lenses - Canon 24-70mm f2.8L II + Canon 16-35mm f4L
3. Tripod - Manfrotto 055
4. Video Head - Manfrotto MVH502AH
5. Light - Aputure 120D + Light Dome
6. Bungee cord x1 (or) Sandbags
SETUP 2 ( $ )
8. Phone Mount
9. Boom Stand
10. Threaded Brass Insert (1/4"-20)
11. Smartphone (by you)
12. BLANK Sketchbook
13. White Gel Pen
(Another) Day in the Life of an Architect vlog
In this installment of the vlog, look through a drawing set for a project under construction and learn how I approach and draw architectural details. I discuss one of the most common struggles of working alone, what happens when a project is delayed, how to create a balanced practice, and I share my thoughts on the innovative business plan presentations I reviewed as a juror for the architecture business plan competition.
Don't miss the view from my mid-day hike (!) and what I learned on the podcast I was listening to.
Why Do Architects Make Models?
Architects build scale models for many reasons: they're a form of three-dimensional sketching, they help us visualize how light will illuminate spaces, they help us analyze the best forms, spatial and material relationships. Even with so many digital tools that are faster, more accurate and easier to change architects still build physical models, why? In part, because the act of making and manipulating things with your hands has been shown to produce more efficient, more creative, and insightful solutions to problems.
Learn more and watch as I build this tiny model in the video.
Architecture Photography Tips
Looking to improve your architectural photography? Learn the stylistic and technical fundamentals to help you take better photographs of architecture whether it's your own work, or someone else's. In this video I share with you some of the amateur mistakes I made when I was first starting out so you can avoid them in your work.
Photography is an essential meta skill I think every creative needs in their toolkit, it teaches you about light, composition, texture, color and narrative and it will help you document your surroundings, your design projects and your travels in a more professional style.
Links to the gear I use:
DSLR CAMERA:
* Canon 6DMKII http://thirtybyforty.com/6dmkii
* Canon 80D: http://amzn.to/2fBWGMQ
LENSES:
* Canon 24mm f2.8 Lens: http://amzn.to/29l7ac5
* Canon 40mm f2.8 Lens: http://amzn.to/29x2QcI
* Canon 10 - 18mm f4.5 - 5.6 IS Lens: http://amzn.to/2vyErvS
* Canon 24-70mm f2.8L Lens: http://amzn.to/2DMt0Y5
* Canon 16-35mm f4L IS Lens: https://amzn.to/2Emj9Ev
Day in the Life - An Architecture Vlog
Follow a typical day in the life of an architect. Part architecture vlog, part behind-the-scenes look at some of the tasks architects work on each day: from designing a set of elevations to managing projects in construction, to writing specifications, to managing an office, and how to deal with the inevitable creative blocks creatives face on a daily basis.
I intentionally structure my day to be divided between making in the morning and managing in the afternoons, with a mid-day transition break for exercise. Learn why this works for me and follow along as I work through some of the most common struggles an architect faces in daily professional practice.
For aspiring architects, architecture students, and those curious about exactly what it is that architects do each day.
Featured gear in this episode:
DRONE: *Mavic Pro by DJI:
DSLR: * Canon 6DMKII
LENS: *Canon 24-70mm f2.8L
MIC: *Rode VideoMic Pro
MARKERS *Copic Markers
CAD *AutoCAD LT
3D Visualization * SketchUp PRO
PLOTTER: *HPT120
DOCUMENTS *A+E Startup Toolkit
No Longer (Just) An Architect
An excerpt from a conversation I had with Maleick, a 22-year old architecture student from Baltimore. He’s preparing to graduate architecture school this spring, making plans, weighing his options and struggling with the anxiety of not knowing what’s next.
Twenty-two years ago, I stood where Maleick stands today, entering the profession with the same concerns, the same worries. And today - twenty-two years later - I’m no longer an architect. Yes, I have the degree and the license and buildings I’ve designed, but the profession I stepped into back then no longer exists. There are no more architects in the singular sense of the word. Today I’m a photographer, a graphic designer, a marketer, a filmmaker, a writer, a negotiator, an editor, a curator, and a creator. Professional practice is anything and everything we design it to be.
Approaching practice with a creator's mindset has allowed me to explore a spectrum of influences and interests and incorporate those into my work as an architect. In much the same way, my architectural training informs and colors my other creative pursuits.
The uncertainty remains though as a part of life. What do you think? Did I get it right? What advice would you offer a soon-to-be graduate?
One Book Every Designer Should Own
A review of one of my all-time favorite books; one I think every designer should own. Part review and part personal reflection, it's a continuation of my previous video on goal setting. As I struggled with my traditional goal setting exercise this year, I stumbled on a new methodology and consulted a formative book in my library for guidance. In this video I share how that book has shaped my architecture practice and my approach to life.
I view books as the raw materials of creativity. Looking at and learning from the work of others is crucial to the development of your personal style and sampling from every possible source you can: graphic designers, authors, engineers, sculptors, every field is essential. The deeper your understanding of what’s out there the more source material you have to draw upon and the more things you can smash together to craft your own style. Study those you admire, not to replicate their style (you don’t want to look like them) but to see like them.
A special thanks to my grandfather, whose counsel I miss each day, but who will always live on in my studio and work.
Happy New Year - 2018
After a brief break for the holidays, I'm excited welcome 2018 and get started on everything I have planned. With my design boards full of new work + new collaborations, and a renewed vision for the YouTube channel, I wanted to share one of my favorite videos from 2017 here on the blog. Cheers...!
Architectural Design Process : Form, Orientation and Sunlight
Learn how you can use the Sun to locate, orient, shape, and inspire the details for your architectural design. In this video, I walk you through the design process for a project whose form, orientation, and details were all developed by carefully analyzing the solar path on the building site.
Resources mentioned:
**White pen I'm using (+ loving)
**Get it Right with Amelia Lee - The Undercover Architect (podcast)
**Sunseeker app
Floor Plan Design Tutorial
In this design tutorial I'll show you how I develop and sketch floor plan ideas quickly. From diagram to rough sketch and on to more formalized plan layouts, you can follow along as I show you everything you need to draw a floor plan using one of our new residential projects as an example.
I discuss in detail:
- why you should start with diagrams (and not floor plans)
- information you'll need before drawing
- tools I use and recommend
- tips for developing better ideas
- form, space, and order (of course)
- using grids
- scale
- and what I listen to when designing...
Book Review: Operative Design + Conditional Design
Reviewing two architecture books: Operative Design + Conditional Design and sharing my thoughts on the kit-of-parts design methodology they promote. Together these volumes are an excellent primer on architectural form making, iterative design, and can serve as handy portable, pocket-sized reference manuals. The diagrams are beautifully composed in full-color and the accompanying text - although brief - offers enough information to guide the reader / viewer on the book’s use. Recommended for: architecture students, teachers and professionals looking to revisit first principles or reinvent their own tired formal language.
**Operative Design: A Catalogue of Spatial Verbs**
**Conditional Design: An Introduction to Elemental Architecture**


