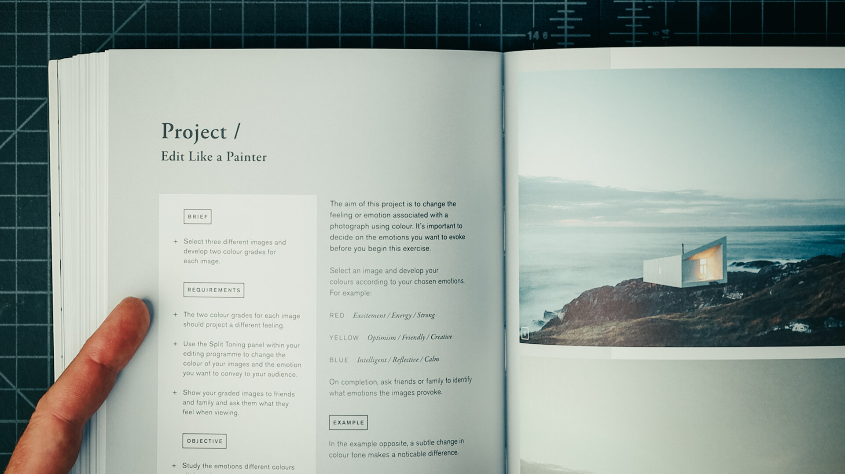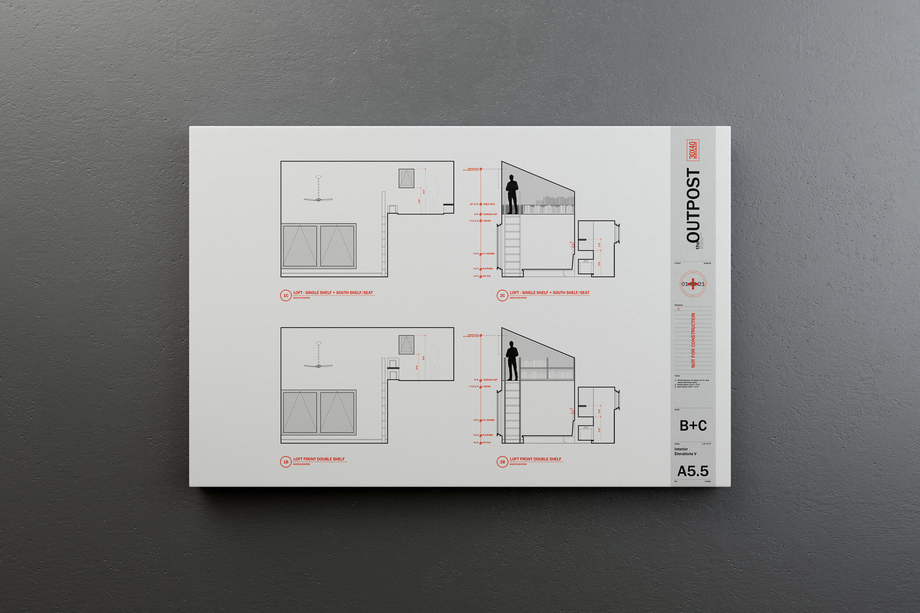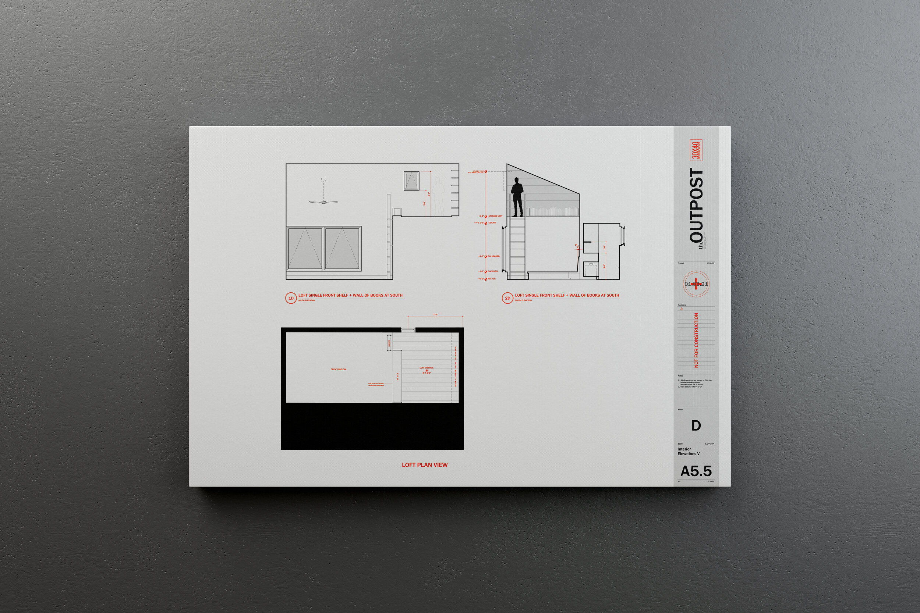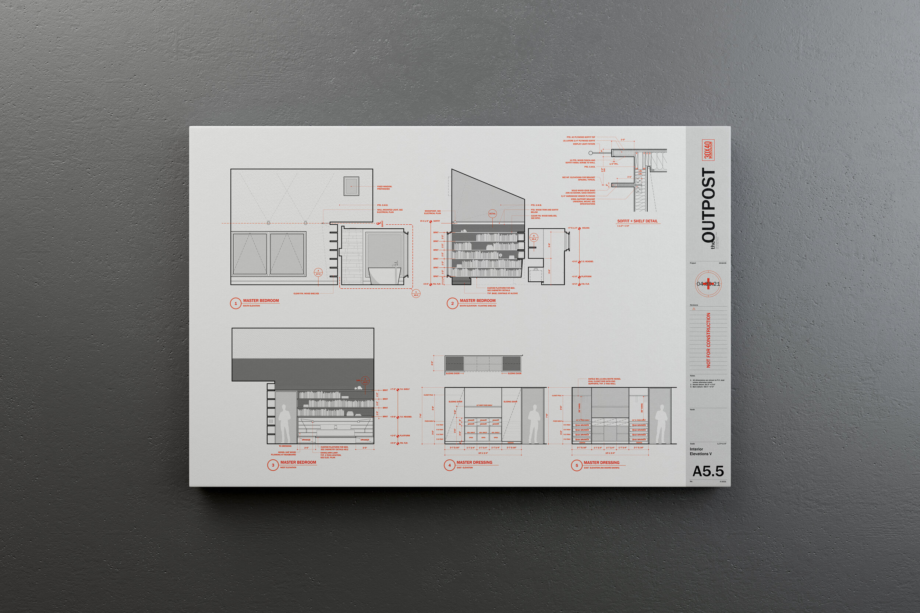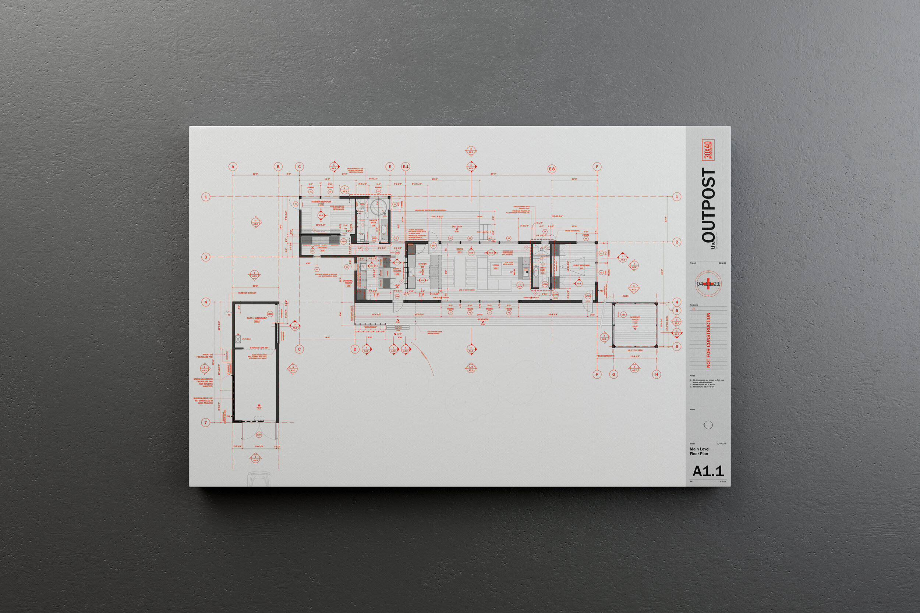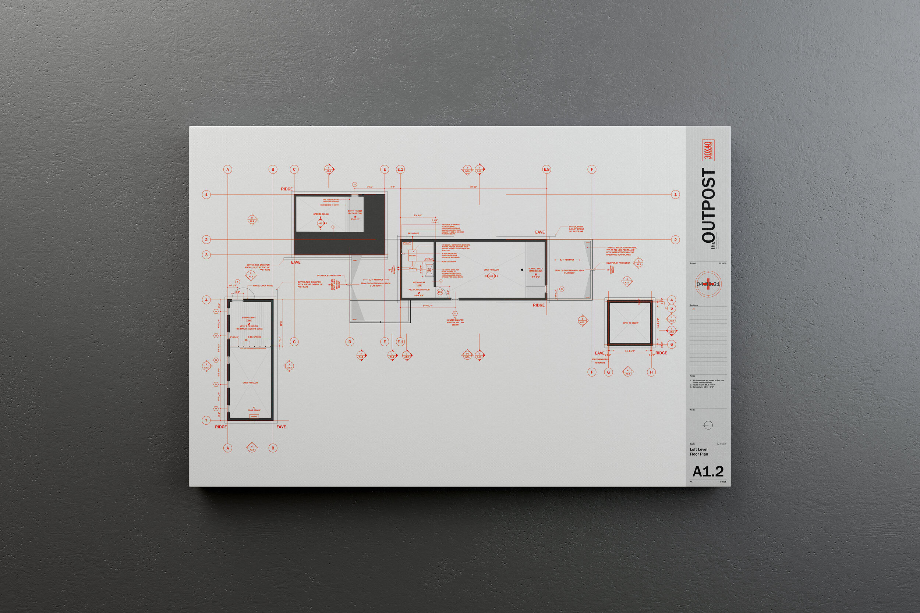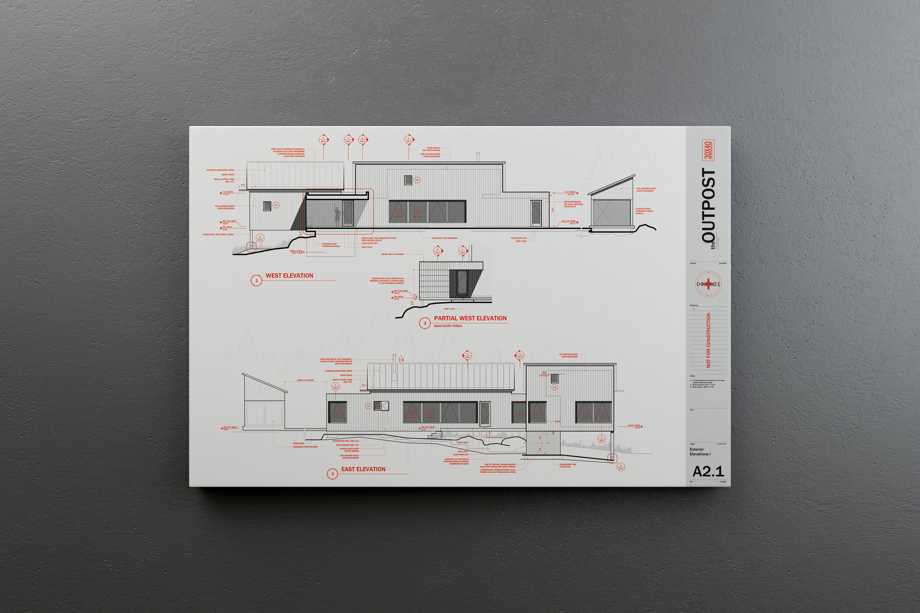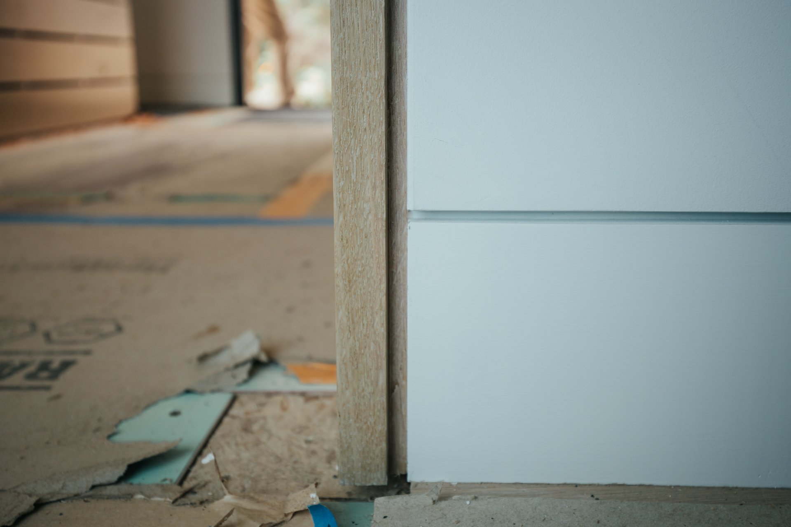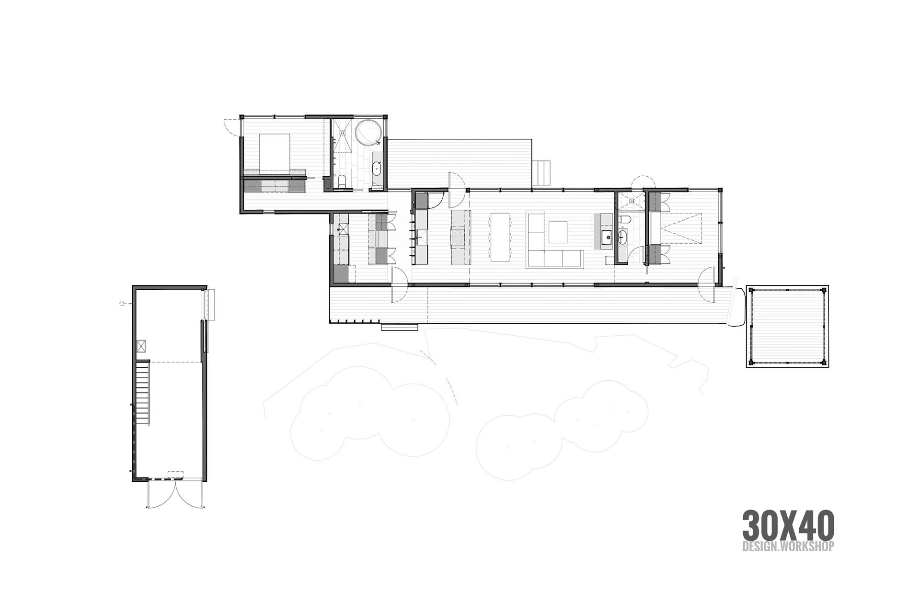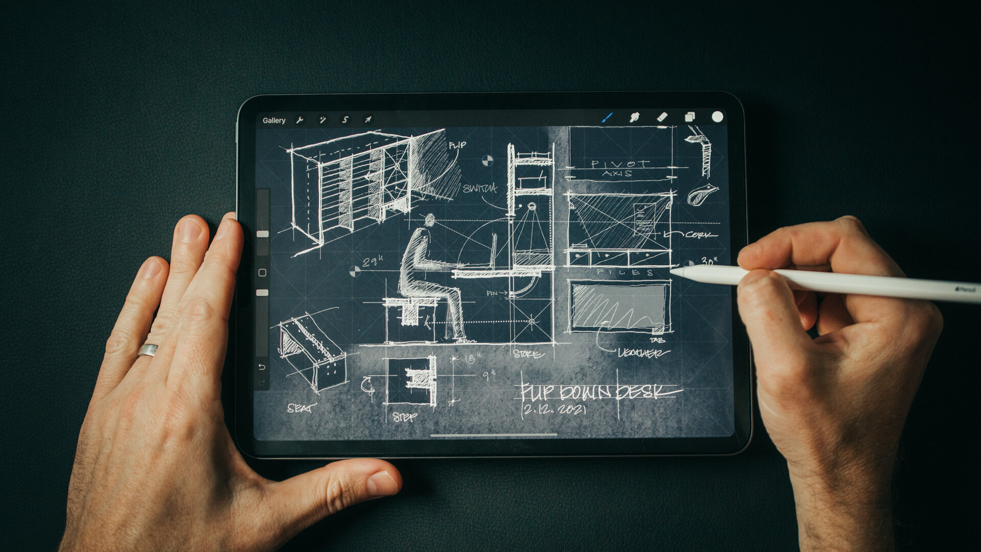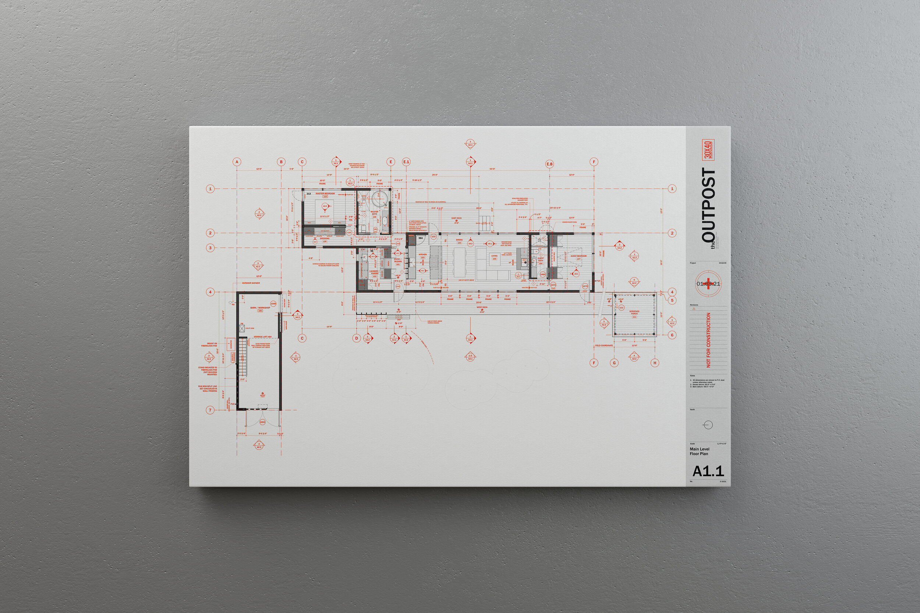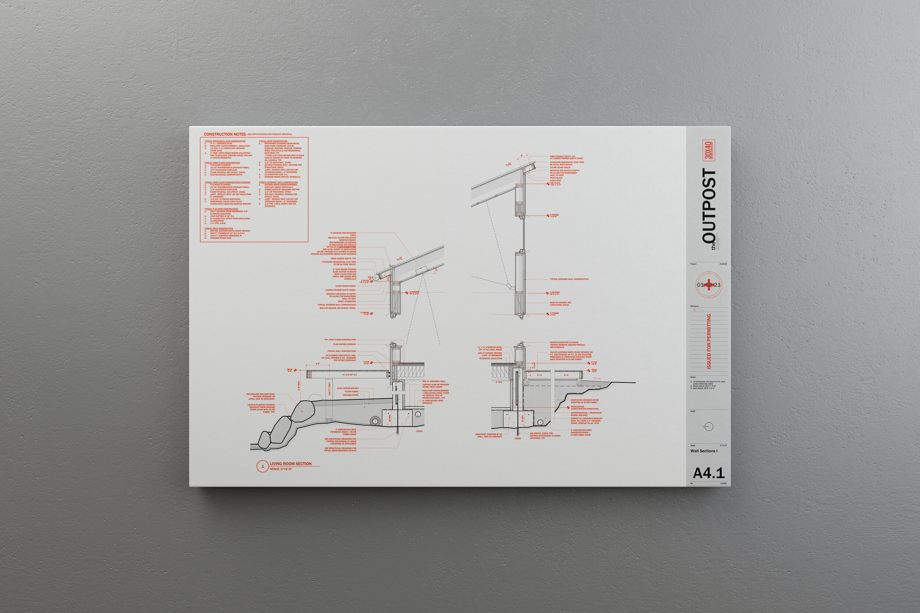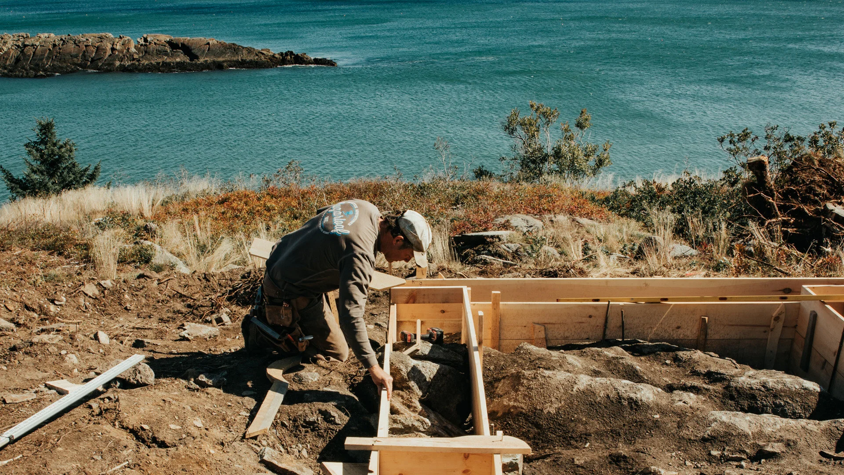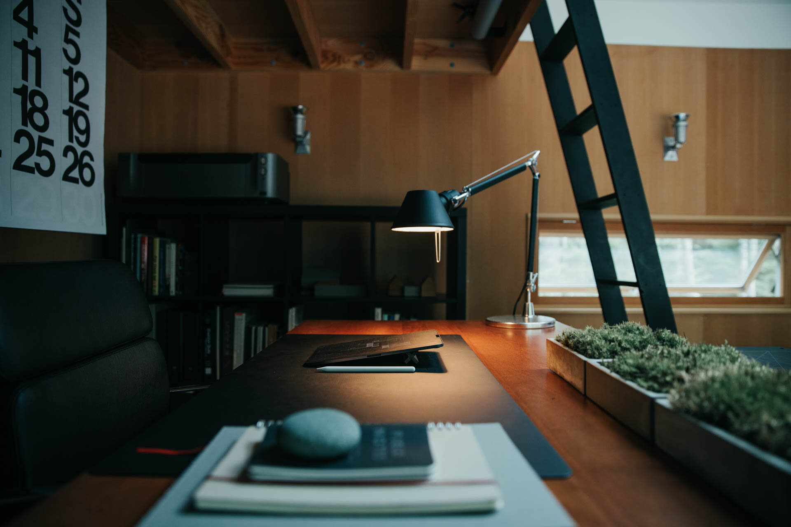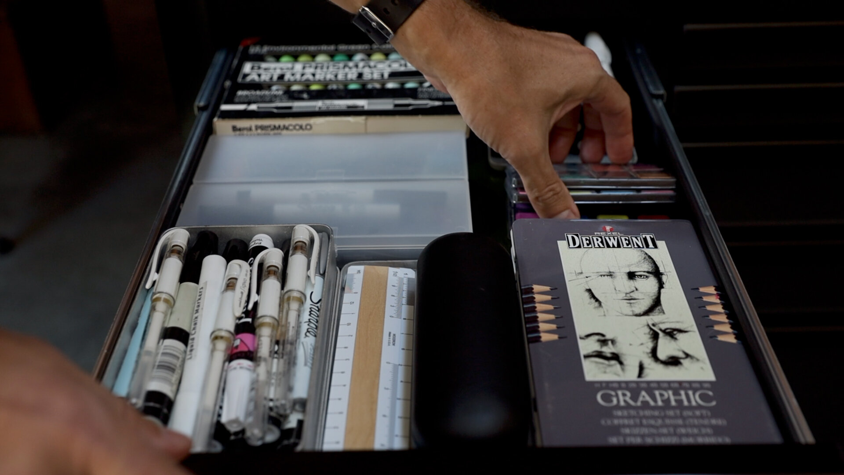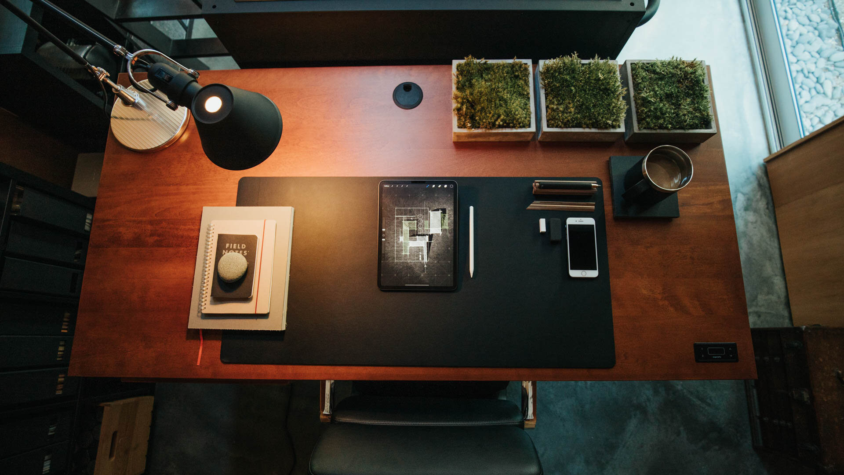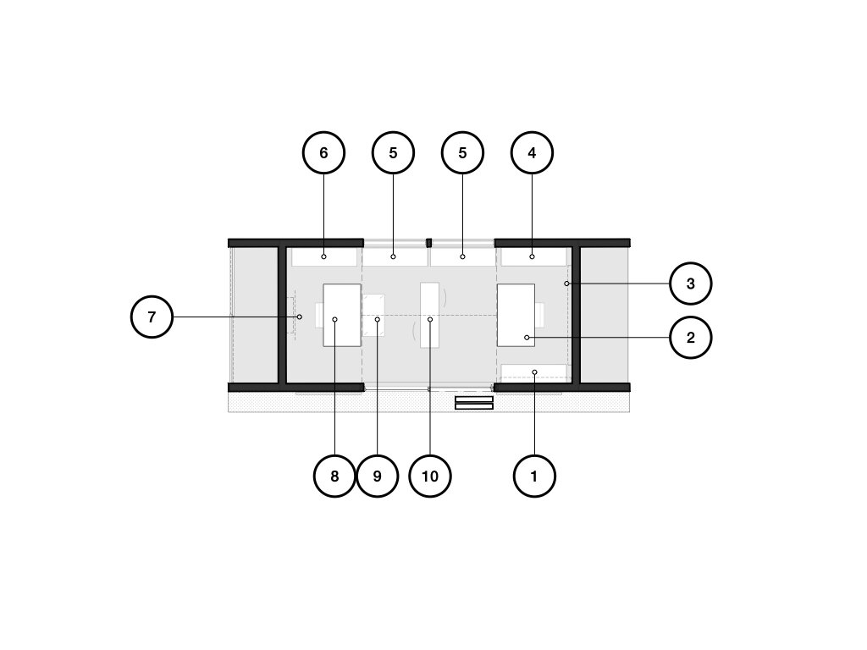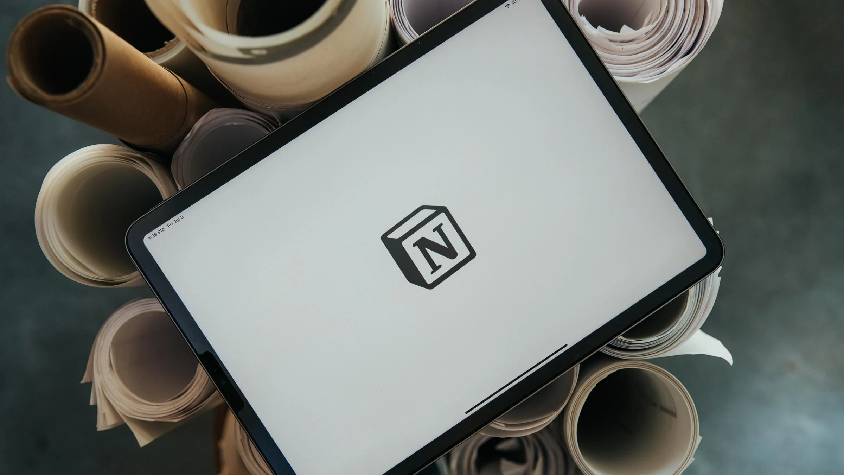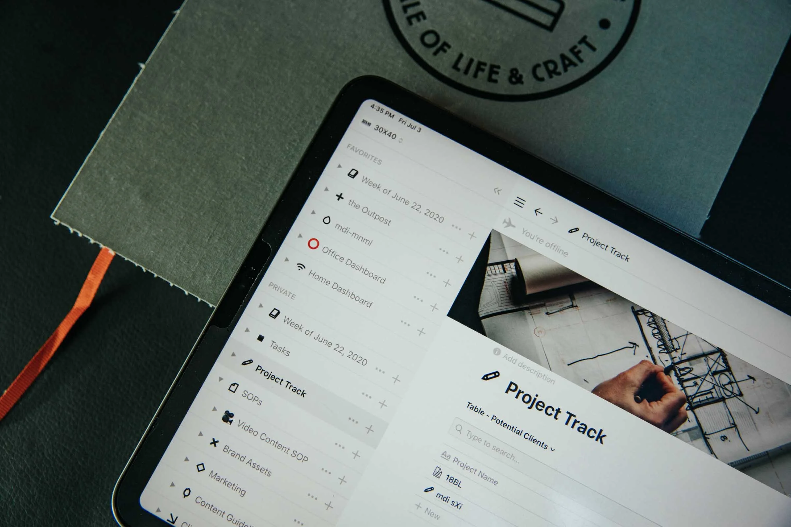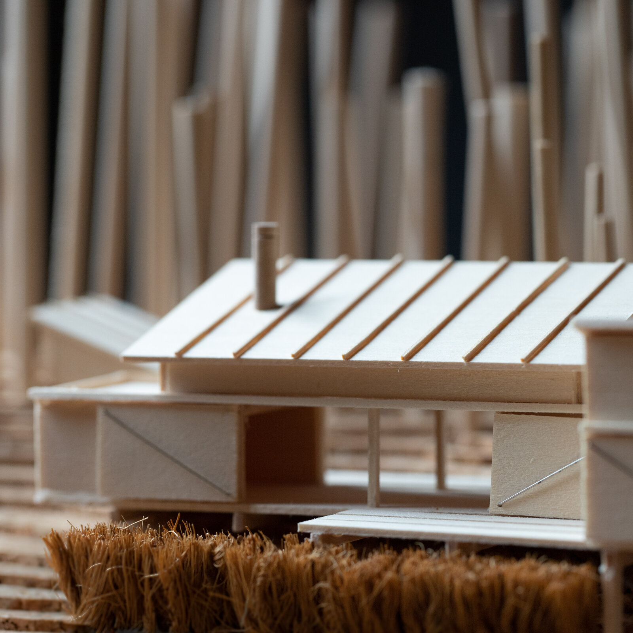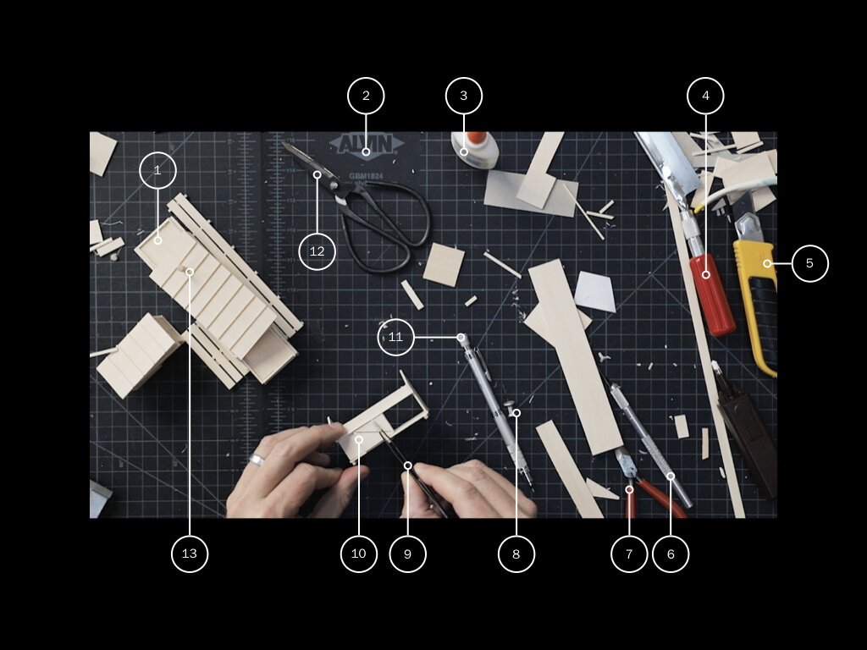We pressed pause on the construction of the Outpost project in early 2021 and onboarded a new contractor to see us through completion. Although this isn’t the first time I’ve encountered this situation in my twenty five years practicing architecture, there are always new lessons to learn in these transitions.
Read MoreAn Architect's DIY Kitchen Makeover
Living in a home you designed can be a humbling experience. When I designed our home - the Longhouse - in 2007, I treated it as an experiment. With a tiny budget and two young kids, humble materials + simplicity were solutions born of necessity. Fast-forward fourteen years and it’s time to update + address a few of the choices we made that haven't aged well.
In this DIY kitchen makeover I'm sharing the lessons learned + fixing my mistakes. I'm revisiting + updating the finishes, replacing fixtures + fittings, installing new cabinet fronts + hardware, organizing + decluttering, and even adding a few bespoke details we couldn't afford when we first built our home.
Every project begins with a series of sketches to flesh out my ideas ( the app I use is Procreate ) and I use these to discuss the project goals with my client: my (incredibly patient) wife. Having lived and cooked in this kitchen for many years, our wishlist came together quickly.
Project Goals
The counters were purchased in 2007 on an epic run to the nearest IKEA just south of Boston (6 hours away). They were an inexpensive, sustainable choice and we loved the look of them. For a time, we lovingly treated them with mineral oil and we never actually used them as cutting surfaces. Did they stain? Yes. Did they scratch? Yes. Did they yellow a bit? Of course. You can see (image below) the area that suffered the most next to the sink where we kept our dish drainer and mat. All of these things we knew might happen and we were accepting of them because we knew that if it bothered us too much all we had to do was sand to restore them to their original condition. In the absence of a budget for stone, we still think this was a good decision. Nevertheless, we wanted to refresh, sand and remove the water damaged area. The video illustrates best all my ideas for this area and, there are a few surprises I have in store with the island that I can’t wait to share.
Butcher block counter near sink
Original IKEA Abstrakt door
Replacing the door + drawer fronts was an easy decision given the condition of the yellowed and chipped veneer and we knew this would clean up the esthetic with relatively little effort. There’s an entire industry that’s grown to serve this market - a sure sign we’re not the only ones with this problem! We’re shopping for new hardware to pair with the doors too. More on that in the next post.
Thermofoil finish degraded
Corroded hardware
Upgrading the appliances and addressing the open shelving were related problems and our next priority. My wife and I have never cared for overhead cabinetry so, when we were planning dish storage we opted for open shelving. We thought at the time this would be a timeless, affordable and practical solution. The lower shelves delivered, they were functional and accessible, but the upper shelves disappointed. Our range hood was chosen for price and esthetics - in that order - over brand recognition (ahem, Eurohoods?) It made a lot of noise but that was about it. Cooking grease settled on the upper reaches ensuring the dishes we used less frequently needed washing before every use. And, with open shelves, let’s face it, not everything we own or use for cooking is something we want visible and on-display for the world to see.
Open Shelves
Grundtal shelving = difficult to keep clean
The shelving we used for dish storage looked industrial and amazing (IKEA Grundtal) at least for a while. The bars were difficult to keep clean and the spacing made them difficult to store smaller objects like glassware without tipping. The new shelving will be solid and keep daily use items like glasses and cooking essentials in easy reach be minimal. Many of the plates + dishes once stored near the range will find new homes in a new sideboard. We’ll be upgrading the range from a slide-in to a pro-style range and to keep grease at bay we’re installing a new, whisper quiet hood and ductwork.
One of the few places we chose to spend in the original kitchen design was on the island pendant light. We loved the look and quality of light it produced from the six MR16 halogen bulbs. This too suffered from collecting dust on its many surfaces and exposed wires. Over time the wire connectors have loosened and only three of the light reliably stay illuminated. Time for a new fixture here and we’ll also upgrade the downlights by the range to LED.
Sistemalux Modem Pendant
Loose connectors
Inspiration
We’ll be decluttering, organizing, changing fixtures and generally rethinking every detail of how we use the space to improve the function and esthetics. Humble material selection and thoughtful design can be the foundation for functional, stylish and luxe living even when you're working with a tight budget.
In the next part, we build and install everything and reveal the new look.
Fresh Inspiration from My Library
Books have always played a role in my design process. I recall many hours spent in the architecture library at university mining the shelves for new ideas. In daily practice one has to actively make space for seeking out fresh ideas and inspiration. I’ve found that some of the most inspirational books have nothing to do with architecture, they're in adjacent or completely unrelated disciplines. By consuming a variety of source material I find it easier to make connections and surface new ideas overlaying the work of others with problems I’m actively trying to solve in my architectural work. This is called bisociation, defined as : the simultaneous mental association of an idea or object with two fields ordinarily not regarded as related. A pun might be the simplest form of bisociation.
Here’s a list of the books highlighted in the video, in order:
THE PHOTOGRAPHY STORYTELLING WORKSHOP - Finn Beales
MECHANICS VEST POCKET REFERENCE BOOK - John Wolfe & Everett Phelps
PRETTY MUCH EVERYTHING - Aaron James Draplin
HABITAT - Tom Hegen
A TALE OF LIFE + CRAFT - Garde Hvalsøe ( 2020 ebook version slightly different, but free to view )
HOUSES - Sean Godsell
HELL YEAH OR NO - Derek Sivers
Because my inspirations and collecting tastes are always evolving, I keep a record of what's inspiring me "NOW" on a dedicated page here on my site. When it's time to update it, I simply copy it so I don't lose record of it and can keep it as a running archive of how things have changed over time.
Revising + Updating the Drawing Set
A recent site visit + client request sets in motion a process every architect is familiar with: redesign + revisions. This is my process for solving real-world architectural problems, from sketching to updating the drawings and documents.
Revisions begin by clearly defining the problem and constraints governing the redesign. All design benefits from constraints, without them the possibilities are limitless. As we’re in construction the restrictions are numerous: there are budgetary, esthetic, physical, legal, and functional considerations. And, of course client preference is chief among them. I’ll often work through solutions that are less than optimal to illustrate shortcomings and to help move the design process forward. Below are a few examples of the initial solutions I developed.
A ladder clearly takes up the least space in the room, but it’s also the most difficult means of accessing the loft space. As my clients imagined cleaning it and bringing books to and from it, the use cases narrowed. Even though it may be possible to recapture extra space in a home, if it’s not useful or easily accessible, the cost-benefit is questionable.
As we worked through the options, this need for book storage suggested a new opportunity. By shifting the pocket door entry to the north and creating an alcove for the books on the main level we solved a few problems at once. The books found a natural home within arms’ reach and this singular, sweeping gesture on the south wall of the room also created a soffit above for display, increasing the perceived volume of the room and it allowed us to add a small eyebrow window to let light in from above. The soffit and shelf repeated a motif we had used elsewhere on the interiors whereby we nest smaller volumes within larger volumes of space.
Idea becomes sketch. Sketch becomes presentation drawing. Presentation drawing becomes construction drawing. And now, we build!
Outpost Updates - July 2023
To see all the latest progress + the current interior design iteration check out the links below:
Latest Blog Post: Interior Design with an Architect’s Eye
Download the floor plan: Architectural Floor Plan Working Drawing
Door Jamb Head Reveal Detail
Door Jamb + Base Reveal Detail
Field Report: Framing the Island Outpost
The Outpost project has entered the rough framing phase. This is the point where that initial sketch of an idea is rendered in physical form. For an architect, it's probably the most exciting part of construction and it's taken us many months to get here. Site and foundation work are time consuming and embody a lot of effort, but progress is often slow and much of the work remains hidden in the finished home. By contrast, framing moves quickly and there's much to coordinate between the trades: plumbers, electricians and mechanical subs.
The culture of HGTV has tricked us all into believing that construction happens in the space of a 30-minute show segment. But custom design + construction takes time to complete. And, custom construction on an island takes much longer (I'm learning). That's because building on an island is subject to an entirely different set of rules.
All things being equal, given the choice between plentiful, profitable work on the mainland and work on an island, most contractors have been choosing the work that's easier to access and execute. That's not something I had fully anticipated at the outset of construction and it's proving a difficult problem to solve. The building boom here in Maine has caused a significant labor shortage and that's hindered our ability to secure subcontractors willing to make the journey out to our remote site.
There are no hardware stores, or places to run to if you need an extra bag of concrete. Everything we build with comes from off-island and thus, bringing the necessary materials to the island requires a special weather window and, if it's a load delivered by barge, the right set of tides to land and leave the beach. Winter wind and heavy seas have conspired against us more than a few times too.
The work continues though and I'm thankful for the dedicated crew acting as my hands in the field to realize these ideas in spite of the wind and weather. So too, for generous, supportive clients - dear friends by now - who patiently watch as their home takes shape. To navigate these opposing forces and turn them to your advantage takes skill, hard work and the work of many. And, perhaps that's the reason the creative satisfaction in the end is so great.
My sincere thanks for watching and following along. It really is as much fun as it looks!
South end, guest bedroom looking north
Drive approach looking southeast - Feb. ‘21
North end, entry looking south
Western approach, looking northeast
Southwest end, looking northeast
Drive approach - March ‘21
Master suite looking northeast
View from entry looking east
Living space, looking north toward (future) kitchen
Venturing Out of the Studio
My longing for adventure has been building as the winter here drags on into March. As a salve for cabin fever and to satisfy my wanderlust I’ve been taking micro-excursions venturing out of the studio. This past Sunday, Laura and I headed off-island and eastward toward the Canadian border in search of new scenery and any hint of spring Maine could offer.
Black ledges
We’d traveled to Great Wass Island many years prior - with much younger boys in tow - to hike the 1700-acre preserve just south of Jonesport. Preserved by the Nature Conservancy in 1978, this hike traverses one of the forty-three islands that make up the Great Wass archipelago. And, it felt every bit as wild and unexplored as I’d remembered.
Nearly six miles of trail passes through coastal peat bogs, sedges, stands of jack pine and black spruce and the wooded first leg opens to the Atlantic and a series of broad granite ledges. A churning, frothy sea bordered the next two legs as the broken trail headed east roughly following the shore for several miles, weaving in and out of hidden coves strewn with perfect pearled cobbles of pink and gray granite. The trail moving from protected inlet to open ocean in short spans. A few of the cleaved granite spires rumbling as air trapped in pockets below clapped out on the rising tide.
Little Cape Point Trail
Footbridges over the bog
Cape Cove
As impressive as the natural scenery was, it was impossible to ignore the volume of human trash strewn amongst the flotsam at the shore washed in on storm surges. Trap lines and travelers, fathoms of rope, plastic bottles, hydraulic fluid, gloves and impossible lengths of black pipe, troubling artifacts in such a remote, seemingly-pristine place.
Leaving the studio is as much a part of my creative practice as drawing and building models; an intentional act. And yet, it’s not a choice easily made when deadlines loom or the pressure of publishing weighs heavily. I never regret it though. And, making it a point to document the trip is permission to become something I’m not: an artist, a photographer, an editor and a documentarian. It’s difficult to describe exactly why that is but somehow it makes me appreciate it all the more.
Black ledges
Little Cape Point
A special thanks to Finn Beales, whose book, The Photography Storytelling Workshop, is never far from reach. It’s a new acquisition in my library, I’m starting to wonder if it’ll ever see the shelf.
Sketching Details for a House (my analog + digital process)
Sketch with me in this video as I design custom details for the Outpost project. Inventing bespoke solutions to design challenges is the reason I love designing homes. The places you brush up against and interact with each day are a chance to invent novel solutions to common problems like how to hang your coat in a mudroom or an informal flip-down desk to write a check. And, quite often, if I'm stuck on a design brief, I’ll zoom in and begin sketching a detail. There’s something about the scale and how manageable it is to solve simple problems that helps me move forward.
For me, this process always starts with a design brief and my sketchbook (or iPad). Once I’ve fleshed out a few ideas and a direction for the design I’ll move into the computer to draw it more precisely. Starting informally with a sketch allows me to be free and fast with ideas and it leads me to other threads I hadn't anticipated. You'll see this in the video as I chase down a few of the more absurd ones.
Before sketching I also like to compile inspiration imagery (like the military field desks you see in the video) and I make sure to have a ruler nearby as I'm designing. Relating to the human scale is an important part of detailing and a ruler helps you set proper proportions for drawers, desk height, etc.
A trick I use as I'm drawing is to really think hard about the daily patterns of life around the subject I'm designing. How would someone use this space? What would they have in their pockets, what would their daily routine moving through or around this space be like? Placing yourself there and asking what would make this experience better, or more "delightful" leads to novel insights. Delightful is kind of a corny word but it’s the best descriptor I can think of. It's the thing that makes you smile when you see it, and say, “Wow, they really thought this through! They really considered what it means to live here, in this place.”
The point of sketching is to chase down all the bad ideas, all the strange threads of thinking, including the absurd. Be open to thinking differently and the invented solutions may surprise you. It's important to not to put too much pressure on it, these aren’t beautiful drawings, they’re process, they show the steps from one idea to the next.
Tools Used:
Trace Sketchbook (designed by 30X40 **new for 2021**)
Project Materials
Material Palette:
Cork panel “Ebony”
Matte Black - hardware + light fixtures
White Oak Plank Floor - “Wheatfield” by Carlisle Wide Plank Flooring
Felt
Beach stone (sourced on-site)
Cocoa mat
White oak - Whitewashed finish
Leather, Antique natural (Edelman) - desk surface
“Anthra” Zinc
What's in a typical custom architectural plan set?
All architectural drawings are representations - abstractions - of what we intend to build. The two lines that make up the wall segments drawn on a floor plan aren’t enough to describe what the wall should be constructed with. So we rely on three main devices to convey that information: drawings, schedules and specifications. Together these documents organize and catalog all the decisions necessary to build our project in a very precise way. In this video, you’ll see everything I include in a typical set of custom documents from start to finish.
By any account, this is a lot of information to include. Consider this though: anything we don't delineate, anything that's not called out in the construction documents is a decision we’re choosing to defer to someone else to make, whether that's during pricing or in the field during construction. In general, I prefer to control and direct as many design decisions as possible, so I choose to draw and call out as much as I can in the studio where making changes is relatively inexpensive as compared with on-site where every move comes at great expense.
Creating "a tight set of documents" means we’ve taken the time to document the full range of decisions required to construct the project as designed. A tight set of documents will answer every question that arises along the way, from pricing through construction. Importantly, we don’t leave things to chance, we use our set to describe very specifically the design decisions we've made with our client prior to construction. The value of this is that it helps our clients feel confident that what’s been decided during the design process will be realized in the final home, it protects the architect as the author of the design against unwelcome surprises in the field, it helps the general contractor and the sub-trades to accurately price the project and ultimately to stay on budget and on-schedule as we're building because everyone knows what's expected.
More resources:
How this award-winning architect designs homes
It’s always been about the drawings for me. It’s the singular aspect that led me to choose this profession: the making of drawings. And this is how I came to know Russ Tyson’s work, through his beautifully delineated architectural sketches. They have all the qualities I aspire to emulate. They’re well-composed, with subtle coloration, they’re narrative, loose and informal. They’re believable as architecture, yet they don’t fix any one particular outcome. They leave room for interpretation. Glass is rendered as if air, volumes as textures and always there’s an acknowledgment that these are places meant to be inhabited by people.
A principal at Whitten Architects, Russ’ design skills have realized projects that defy a singular stylistic bent, opting instead to craft plans and spaces that fit his clients’ needs and tastes. Admirable goals for any architect to aspire to. In this video I spoke with him about his design process and we deconstructed it using his Englishman Bay Retreat as a reference point. It’s a wide-ranging conversation and a prying, behind-the-scenes peek at his personal working style.
Resources mentioned in the video:
Drawing Shortcuts - Jim Leggitt
The Good House - Contrast as a Design tool - Jacobson, Silverstein, Winslow
SketchUp template (30X40 style)
Easternmost wall - looking south
Construction Begins on the Island Outpost
Foundation + site work has begun on the island Outpost project and we quickly encountered an important decision after removing the overburden of soil at the building site. In the video below you’ll see the drawings I prepare for the early stages of construction, learn how I choose an appropriate foundation system and join me for a typical site visit as I review progress.
We rely on the architectural drawings to order and organize information and ensure our design decisions are enacted in the field, but they're not fixed instruments as construction always presents unexpected opportunities + challenges. Our initial foundation strategy to use posts + piers and minimize the amount of concrete was thwarted by higher than expected bedrock (ledge) elevations. As a result we had to raise the main level finished floor and connected decks by 6” and we shifted the building eastward - toward the water - to better fit with the underlying ledge profiles. This is one of many reason I visit the site regularly to review + resolve the questions that invariably arise during construction.
Timestamps:
00:00 Building on an island
00:41 Foundation design considerations
01:51 Slab on grade
04:01 Post + pier
06:09 Frost wall + crawlspace
08:47 Making changes
09:40 Drawing the foundation plan
10:51 Locating the building on-site
12:00 What to include on the foundation plan
13:25 Checklists (in Notion)
13:46 Site walk + tour
15:24 An office with a view
16:14 “This is the worst one…”
Transit
Site Benchmark - main level datum
Importantly, the drawings must also take into account the sequence and order of operations on a construction site. The foundation resolves the gravity and lateral forces acting on the building into the bearing substrate below. It conceals the many utilities entering and exiting the building’s perimeter, keeps groundwater out, and serves as a semi-conditioned space to rough-in plumbing, mechanical and electrical systems. The purpose of the foundation plan is to collate and coordinate the locations of these systems on paper before our field work begins. It must also adequately describe the building’s siting in three-dimensional space on raw land. Note the use of vertical datums and elevation tags on the foundation plan which all reference the site benchmark set by the surveyor early in the construction phase.
Site overview - looking southeast
Luther (our GC) at work in his “office”
Footings scribed to ledge
It’s not unusual for the footing formwork to be scribed to ledge here on the coast of Maine where ledge is always within a few feet of the surface. Our footing - in this case - is acting as a level pad to set our wall forms on and these will all be concealed as we’ll backfill against them. However, there are some locations where the ledge and wall interface will be exposed and in those spots we don’t want to see a footing, so we’ll be casting our wall directly on top of the ledge, scribing our wall forms in the same way. To anchor everything we drill into the ledge and use steel rebar epoxied in place roughly 24” on center. Before backfilling we’ll waterproof and add our subsurface drainage to ensure a dry crawlspace.
Southeast Corner
Detail at Southeast Corner - scribed footing
South pour complete - October 15, 2020
There's nothing more rewarding as an architect than seeing your ideas realized in physical form. It's a complete thrill for me each and every time. I'm honored to be working with such an incredible team of collaborators. Without generous clients (and their willingness to share the process so openly) and skilled craftspeople to assemble the parts, none of this is possible.
More updates soon!
Updating My Workspace
I’ve been in my studio workspace for about four years now and as my needs have changed it was time to adapt the studio to meet new demands. As a destination separate from my home, yet still nearby, the separation has worked out well but hiring an intern for the summer meant I needed a dedicated workstation. And, I knew that the storage situation needed improvement. To make room, I started by decluttering and removing all the non-essentials I had gathered over the years. From there I sketched out a quick plan to rethink the organization and layout. The video shows the refresh from start to finish, more details below.
See the original studio tour video here.
New Workstation
The studio workspace was designed to adapt to a variety of functions. When I first moved in, it doubled as a music practice + performance space in the off-hours for our two boys and their friends. This practice space took up a full third of the floor area and was the most obvious place to locate the new workstation. With the instruments relocated to the main house, it was time to place the new furniture.
For the work surface, I chose a sit-stand desk with a massive, solid birch top and a flexible solution for a space used by multiple people. At 60” wide by 30” deep there’s plenty of room to accommodate everyone’s needs. The black hardware and natural wood top tie in with the other details in the studio. In a small space like this it helps to maintain a limited color palette so everything plays well together, here we’re using natural wood tones, browns, blacks and grays.
For seating I picked up two of the Soho drafting chairs by Laura Davidson. With heavy-duty cast aluminum bases, plush seats, tilting backs and removable arms these were a solid upgrade from my old creaking drafting chair. I swapped out the casters for roller blade style wheels for a quieter ride on the concrete floor.
New workstation (Sway desk by Ergonofis)
On the Desk
I removed all the knick-knacks, trays, external drives, and unnecessary clutter from my desktop and consolidated my small essentials (scissors, pens, pencils,) into a simple steel cylinder divided into four quadrants. To ground everything I purchased a large linoleum desk pad and swapped out the standard white apple keyboard and magic mouse for the space gray versions. I blacked out the front and base of my 27” iMac with a skin to complement the other black accessories. The coaster is a repurposed piece of black slate and I added a wireless charging pad by Anker.
Beneath the desk I mounted a black aluminum tray to hold my 8tb Lacie hard drive which stores all my digital files. I tidied up all the cables using split sleeve covers and used small black adhesive hooks throughout the space to keep my cables ordered and out-of-sight. I relocated the bluetooth soundbar that sat on the front of my desk to atop the shelving unit to my right to keep it out of view.
For task lighting, I picked up two of Artemide's Tolomeo mini desk lamps in black, I've always liked their timeless modern look and fitted them with 25W incandescent bulbs (much nicer light to sketch by than LED). Having stripped down my desk to the bare essentials, it was time for the rest of the studio to follow suit.
Walls + Backdrops
Because the north desk area often serves as a backdrop for filming I wanted a something different and darker there. One of the problems with the Douglas fir interior is that it's not a neutral tone, so it affects the ambient, reflected light in the space, which for filming isn’t ideal. Rather than painting the natural wood plywood on the north wall I chose to skin it with MDF and chalkboard paint. I mounted them on concealed Z-clips so I can easily remove them if I want to in the future.
On the MDF I installed two metal ledges from CB2 adding 8' of horizontal display space without taking up any floor area. I'm using them to display material palettes, books I'm reading and various found objects. Concealed along the front of the ledge are two play lights from Philips controlled via the Hue bridge system and their mobile app they serve as practical lighting in the background and can be changed to any color I choose.
Storage
When I built the studio, I didn't have the budget for built-in storage but if you want a minimalist, organized and clutter-free space, storage is essential. I've added two IKEA Kallax shelving units beneath the west windows. The upper cubes I'm using to store objects and as reserve capacity for books. The lower cubes I've fitted with Bladdra felt boxes - also from IKEA - to hold irregular objects and things I don't want out in view and collecting dust.
The rolling tool chest is by Husky, I'm using only the lower portion of the unit in the studio (the upper half holds tools in the basement) to organize all of my studio essentials, kiXstand samples, and camera equipment which still leaves plenty of space for new tools. With eleven drawers of varying sizes and depths it can hold a lot. The shallow drawers are easy to keep organized in a single layer. For the deeper drawers I picked up a few pouches and organizers to keep cables and smaller items grouped together.
The height of the base unit is perfect for making models and for filming or photography projects. My two large Alvin cutting mats live on top and off to the side is a rare earth magnet to hold my rulers and utility knife. When the standing desk is raised, the tool chest can easily meet its surface to give me an even larger surface to work on if needed. And if I find myself wanting additional walking space in the studio, The desk can be raised a little more and the toolbox can roll comfortably beneath it.
Styling
To pull it all together I added a few styling upgrades. I added three new prints adjacent to the new standing desk which cleverly conceal the old guitar mounts and these are matted in ice-white with black aluminum frames. These were printed in-house using Canon's Pixma Pro 100 on low lustre paper an incredible printer for less than $300. (For printing drawing sets, I use the HP T210).
To hide the (off-center!) mini-split heating unit, I picked up the Stendig wall calendar by Massimo Vignelli, which I slipped into a concealed poster sleeve and mounted to the loft floor joists above.
To bring a little of the natural landscape inside, I repurposed four concrete napkin holders by Port Living Company to plant moss in and I picked up a tiny Chinese elm bonsai to live on the corner of my desk. By adding these minor accent pieces, you can bring a certain life and personality to your workspace that can simultaneously make your office feel much more inviting. To this I’ve added a few additional inspirational objects and I finally feel like it’s a cohesive workspace with room to spare.
It's a series of progressive upgrades, an evolved, tidier version of what I started with. Our workspaces are guaranteed to change over time along with our priorities and needs and I love that this is a space that can adapt and change with me.
Check out this and all of my curated kits on kit.co.
Considering a dedicated studio space?
Read more: Five signs it’s time to rent (or build) your own.
Studio Plan diagram
1. Photography/Printing Space: This is where I keep most of my essential photography equipment, from lenses to batteries. In addition, because of it’s proximity to my desk, My printing tools, including the large format printer also live here for easy accessibility.
Above this are two wall mounted cabinets with flip-down tops which hold stationery, pens and my drone (closest to the main door).
2. Main Workspace: Where I spend the most time in the studio. My iMac, Laura Davidson chair, sketching implements and computer accessories all find their place on my vintage drafting table to create a focused and productive work environment.
3. Display Shelves: A pair of metal ledges run behind my desk and are (currently) being used for display. They also hold my play lights by Philips that provide ambient lighting in the morning + evening, and, practical lighting for filming.
4. Book Storage: This shelf contains references, inspirations, information, entertainment, a few personal accolades. The books I keep here are amongst my most-prized possessions as an architect. On top I have a sound bar which streams music.
5. Storage Units: One of the most impactful upgrades in the refresh, these shelves house concealed items on the lower tier and provide buffer space for an ever-growing library above.
6. Shelving Unit: Unlike the unit of matching design on the other side of the studio, this shelf holds a variety of resources: material sample binders, floor samples, magazines, modeling supplies and paint and a few architectural models. For now, the Canon printer also lives atop this unit. It’s a solid choice to produce colorful, frame-worthy prints, but needs a more accessible permanent home.
7. Minimalist Calendar: Although it’s purpose is to cover the - distractingly off-center - mini-split heating head, this calendar by Massimo Vignelli is a minimalist graphic addition to the studio. Every other month inverses the white and black (see images above).
8. Secondary Workspace: The new workspace is anchored by the Sway Standing Desk by Ergonofis. It’s adjustable birch top allows me to be able to easily switch between standing or sitting work environments and accommodates a variety of uses. The Laura Davidson swivel chair is paired with the desk, a comfy upgrade at a fraction of the cost of the Eames Management chairs by Knoll.
9. Tool Chest: One of the largest new furniture pieces in the studio, the Husky rolling tool box houses everything from camera equipment to power tools. I’ve converted it’s available surface so that it when the new Ergonofis desk is brought level, it creates a massive, singular workspace. When the desk is raised higher, the chest can be easily moved under it to provide additional open space.
10. Meeting Table: As more new additions were made to the studio, I found that that the spaces for simply walking had become much too cramped. And given our current situation, in-person client meetings have become a rarity. So I removed one of the tables from the meeting space.
How I use Notion as an Architect
As a productivity and project management tool, Notion is very powerful. It’s intuitive, capable and infinitely flexible; a blank canvas that can be almost anything you want. The open-ended structure is a strength when you know how to use it, but a real weakness when you're just getting started and unsure of how to set up your workspace.
In the video I share my Notion workspace and you’ll learn how to customize yours to suit your needs. I start by walking you through the basics of Notion's visual editing tools and then move into more advanced functions to create intelligent task lists, meeting notes templates, SOP's (Standard Operating Procedures) + WIKI's to help save you time in the design process. The project track brings it all together in one dashboard where tasks, resources, schedules and meeting notes are collected and shared amongst team members, both in-house and remote.
Note: I’ve updated and added to the template over the years as I’ve been refining and using it. Be sure to check this blog post and video for the latest.
Timestamps to help you navigate:
0:43 Four types of pages I use
1:00 Build a Weekly Agenda
4:24 Easter Eggs (For careful observers, I hide things in every video. You knew that, right?)
4:53 SOPs + WIKIs
7:16 An Intelligent Task List
12:22 Building a Project Track
15:00 Meeting Note Templates
17:29 Kanban Phase Template
19:18 Wacken (someday)
19:30 Notion for Life
My Notion templates are completely free. If you’d like to support my work (+ more videos) please consider buying something I make:
Startup Toolkit (great for filling out the SOPs in your Notion)
Lighting Design + Drawing Tutorial - My Process
We can build a home from a set of five drawings or a set of fifty, one provides a lot more control over the finished product. Whether your plan set is five or fifty, one of the must-have drawings is an electrical plan. Follow along in this video as I design + draw the architectural lighting plan for the Outpost project. An electrical plan is an essential drawing in every architect’s toolbox, it shows the fixture types, switching, receptacle locations, all the necessary electrical devices + equipment we need to plan for in our architecture. Designing it in coordination with the other essential building systems: architectural, structural, mechanical and plumbing affords us optimal control over the design.
Hidden elements in a project - beams, ductwork, vent stacks - can adversely impact the placement of the visible elements - light fixtures, for example - which is why we plan for them early in the design process. Drawing and overlaying each helps us to identify conflicts in the studio and on paper where it's much more efficient and cost-effective to make changes. See how the abstract concepts of ambient, task + accent lighting are accounted for and applied in the design of the Outpost, a remote, off-the-grid residential project here in Maine.
Resources:
Sketching in Isolation - Work From Home Skill Building
Feeling the pressure to make the most of your time in isolation to learn new skills + be productive? If you haven’t quite lived up to your own lofty expectations of what you should be accomplishing, you're not alone. Spend 30 minutes with me in my sketchbook and learn what's been working for me as I design an invented architectural folly.
Time spent in my sketchbook is focused and without distraction. It’s space to think and be creative without the strict boundaries of budgets and schedules. It’s reminded me that not everything I design needs to be rooted in reality, that daydreaming and suspending the laws of physics have value too and can nourish my architecture practice in meaningful ways. Inventing imaginary architecture can be a source of control in a time when agency is in short supply. For me, it’s been an enriching, liberating win in this time of quarantine. I hope spending a few minutes with me in my (digital) sketchbook designing a Quarantine Chapel - whatever that is - will inspire you to get lost in your own sketchbook for an hour or two. And, if you build a few skills along the way, all the better!
DOWNLOAD the 30X40 PROCREATE PACK
Assets Used in this Sketch (most are custom + included in the 30X40 Procreate Pack):
App: Procreate
Canvas + Color palette: Blueprint
Brushes: Kuru Toga, Soft Colored Pencil, Sign Pen, Dotted Line Round, Dashed Line, Clouds Structured, Willow Charcoal.
Stamp Brushes: 45-degree grid, Target, H-uman
Vegetation Brushes: long grass, grass 3, deciduous 1 + deciduous 2 trees
Tablet: iPad Pro 11”
Stylus: Apple Pencil (2nd Gen)
Screen: Matte Screen Protector
Track to sketch to: Code Orange - Underneath
How I Work Remotely with Clients
Sharing my process for how I work remotely with clients. Because social distancing protocols have forced us all into new working environments, I thought now would be the perfect time to share how I make, present and catalog all the revisions every design project requires from a distance. Using the Outpost project as a guide and a recent request for a few design modifications, you’ll see the process unfold from idea to presentation to documentation.
Stay safe out there and, don’t miss 15:28, it’s my favorite sequence…!
If you’re hunkered down and looking for reading material, here’s everything in the stack of books at the end (top to bottom):
New tools for the Studio (iPad for Architects)
Do you really need an iPad as an architect, an intern or student? See if any of the four uses I came up with resonate with you. Having always sketched on paper or trace with pencil and ink, a tablet never really appealed to me or seemed entirely useful. I wasn’t sure how it would fit into my workflow, but the Apple pencil and Procreate have changed my mind.
Read MoreDesign, Meet, Revise, Repeat.
The Outpost project enters a new phase as we refine the design and prepare the drawings for construction. This "awkward phase" is a natural part of the design process and working through it always results in a better building, this video illustrates the iterative process all designers use to improve our work.
Time stamps:
1:04 Locating the Screened Porch
1:35 Budget Considerations + Phasing
2:15 Should every space orient to the view?
3:47 Exploring one more location
5:04 Master bed + bath options
5:37 Remote presentations (using Loom)
5:53 Skype meeting + new concerns
8:17 "I find it a little...boring..."
8:36 You are not your work.
9:51 The need for reference images (I use Pinterest)
10:17 Redesigning the Master Wing
14:02 New information = new options
The video opens as we seek to locate the screened porch which I left out from the previous plans. It's natural - especially when building on site with sweeping views - to want every room to capture that view, but you'll see that prefer to position program spaces to take advantage of the full diversity of a site's features, not only the most dominant one.
As I return to the studio to incorporate the changes from our site meeting, I run through several revisions and schedule a Skype call to discuss progress. During that conversation it becomes clear that the master suite needs to be redesigned to create a separate dressing area and group the shower and soaking tub together.
As a young designer, I had difficulty separating myself from my work. Hearing a critical comment from a client (i.e.: "I find it a little...boring..." ) can be jarring at first. Having worked with many clients and heard a lot of critical feedback, I've learned to draw a very clear line. I am not my work. The work is the work. My job is to shepherd my clients through the design process and help them build the home that best suits them, not the one that will look best in my portfolio. It's possible to hold esthetics, form, and function in high regard whilst meeting the client's needs, they're not mutually exclusive.
The video ends with a brief charrette as I sketch and redesign the master wing. As you'll see, this creative friction from my client pushed the design to a new and better place. Having cleared these minor challenges and confirmed the project is on budget, we'll be moving ahead with the design of the exterior shell package preparing for a construction schedule in the early summer of 2020.
If you enjoy these videos, you can support 30X40’s work on YouTube by investing in a course, a toolkit or a digital tool. Many thanks!
Resources
➕ Specification + Schedule templates
➕ Architect's Toolkit (includes the presentation templates shown in the video)
➕ Architect + Entrepreneur Course
➕ Notion template (free) - Organize meeting notes, wikis, to-dos, checklists
Architect vs. Engineer : Design Meeting
A structural engineer is a part of the design team for all my residential work in the studio. In this video you'll join me for the kick-off meeting with my engineer as we begin developing the structural design for the Outpost project. You’ll see how we choose a foundation strategy, work through framing + detail ideas, and understand how lateral loads are transferred and how they affect the materials we choose to build with. The professional tug-of-war between engineer and architect isn't adversarial, rather it's collaborative and makes for a better, more efficient project.
The most interesting part of our dialogue begins around minute eighteen where I ask Albert to comment on one of the most common objections I hear from contractors in the field: "This design is way over-engineered." His answer illuminates how a structural engineer can complement the architectural design process in ways you may not have anticipated.
If you enjoy these videos, you can support 30X40’s work on YouTube by investing in a course, a toolkit or a digital tool. Many thanks!
Learning to Sketch
I spend most of my day in a digital work environment and I’ll often find myself tweaking the smallest of details just because I can. Digital space is without limitation, yet creativity thrives on constraints. It’s the boundaries that we’re forced to work within that shape our work. There’s no question digital tools are an integral part of how we realize our architecture today and in the 25 years I’ve been practicing, those tools have changed and improved the way I work significantly. Digital tools are for executing ideas. I turn to my favorite analog tools - pencil + paper - to birth those ideas.
Sketching is thinking. Sketching is seeing. Sketching is learning. With pencil in hand, I’m a child. I think that’s part of the magic of learning to sketch, it allows me to see problems with a child’s mind, the mind of an amateur.
I designed the BLANK sketchbook because I know how transformative establishing a sketching habit can be. Buying a pair helps to support my educational mission on YouTube.
With gratitude
/Eric @30X40
Model Build: Outpost Project
Although many architects today default to digital renderings and virtual modeling, I still use physical models in my practice. I spend a lot of my professional time in digital space and perhaps that’s why I find making tangible objects so satisfying. Cutting, gluing, revising and thinking with my hands surfaces ideas I’m not able to access any other way. Equally, when you build a scale model you’re forced to confront the physics of reality.
This build is what architects call a study model. It’s essentially a three-dimensional sketch, intentionally imperfect and slightly messy. It’s an iterative design tool rather than made specifically as a presentation tool. This one was approximately a 2-hour build from start to finish, of course, that doesn’t include any of the setup or filming time necessary to make the video!
Check out the video for a behind the scenes look at my process.
I use basswood for many of my models because it’s dimensionally stable, easy to cut, takes paint without warping and has a thickness that’s appropriate for the scale I’m working with (3/32” = 1’-0”). To fasten the pieces I use a combination of hot glue and white glue. The hot glue is used more for connections which are concealed and don’t require a high degree of precision. I use white glue for components that may need to be repositioned after they’re set in place, ones that are tiny or fragile, and for parts of the model that are subject to scrutiny by clients. White glue takes longer to set but it has a nicer finished appearance.
Materials + Tools list:
Basswood sheets (1/16” thick) 2” x 24”, Skinny Sticks 1/4” x 6”x 1/16”, 1/16” square sticking (see my Amazon page for more)
Self-healing cutting mats (12” x 18” + 18” x 24”)
White PVA Glue
Fine-toothed saw (cutting dowels + square sticking)
Olfa L2 + utility blades
X-acto + #11 blades
Wire cutters (metal details) + nippers (for flush cuts of wood sticking)
Pushpin, hat pins, + T-pins (for inserting metal details in wood + making holes in cork)
Guitar string (details)…piano wire works too
Scissors (bonsai scissors are great for tight areas), I also like these Allex ones.
Hot glue gun (not pictured)
Coir mat (not pictured) for landscape elements, shrubbery, green roofscapes
Cork backed metal rule (6” + 24”) + Squares
If you enjoy these videos, you can support 30X40’s work on YouTube by investing in a course, a toolkit or a digital tool. Many thanks!





